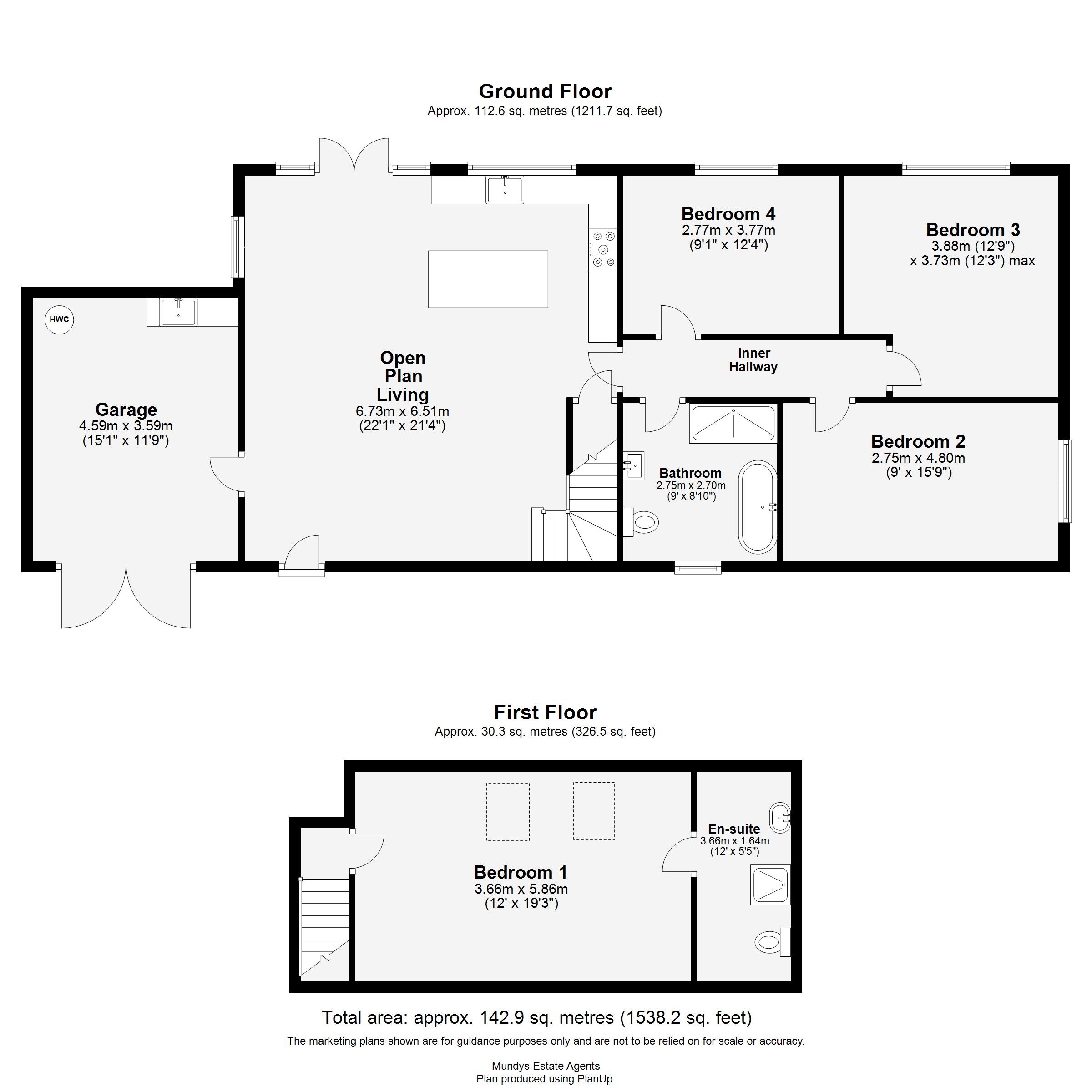Detached house for sale in Weldon Road, Hemswell, Gainsborough DN21
Just added* Calls to this number will be recorded for quality, compliance and training purposes.
Property features
- Stunning Modern Stone Detached Home
- Secluded & Private Location
- Generous Sized Plot with Open Views
- Fantastic Open Plan Living Space
- High Standard of Finish Throughout
- Flexible Living Accommodation
- 4 Bedrooms, En-Suite & Bathroom
- Private Driveway and Ample Off Road Parking
- EPC Energy Rating - C
- Council Tax Band - E (West Lindsey District Council)
Property description
Built in 2022, The Hideaway is a stunning stone built detached home located in a private and secluded position on a generous sized plot with open views to the rear. The property has been finished to a high standard throughout with a high specification fitted Kitchen with integrated appliances and Smeg range cooker, a luxury Bathroom suite, solid oak doors and staircase, underfloor heating, an economical air-source heat pump and good-sized double Bedrooms (one could be used as a separate Sitting Room if required). Internally the property offers flexible living accommodation to comprise of a large Open Plan Living Space and Kitchen, Inner Hallway leading to three Bedrooms and Bathroom and stairs leading to a large Main Bedroom with an En-suite Shower Room. The property is approached by a private driveway leading to a gravelled area providing ample off road parking and access to the Attached Garage. Viewing of the property is essential to appreciate the standard of accommodation on offer.
Built in 2022, The Hideaway is a stunning stone built detached home located in a private and secluded position on a generous sized plot with open views to the rear. The property has been finished to a high standard throughout with a high specification fitted Kitchen with integrated appliances and Smeg range cooker, a luxury Bathroom suite, solid oak doors and staircase, underfloor heating, an economical air-source heat pump and good-sized double Bedrooms (one could be used as a separate Sitting Room if required). Internally the property offers flexible living accommodation to comprise of a large Open Plan Living Space and Kitchen, Inner Hallway leading to three Bedrooms and Bathroom and stairs leading to a large Main Bedroom with an En-suite Shower Room. The property is approached by a private driveway leading to a gravelled area providing ample off road parking and access to the Attached Garage. Viewing of the property is essential to appreciate the standard of accommodation on offer.
Location The Hideaway is located in the heart of the sought after village of Hemswell. There are no main roads running through this quiet village but it is still located close to good road links via the A15, A631 and the M180 which is approximately 10 miles away. Primary schooling is available at Hemswell Cliff, Willoughton and Gainsborough. Secondary schooling is available at Queen Elizabeth's Grammar School in Gainsborough and at William Farr Comprehensive School (there is a bus from the village to the school).
The historic Cathedral and University City of Lincoln is approximately 14 miles away and has an excellent array of shops and facilities. There is a main line rail service to London from both Lincoln and Newark Northgate which takes approximately 1 hour 20 minutes to Kings Cross.
Services
Mains electricity, water and drainage. Electric central heating provided by an air-source heat pump. Underfloor heating to ground floor. Radiators to the first floor.
Open plan living & kitchen 22' 1" x 21' 4" (6.73m x 6.5m) Living area has an external door to the front elevation, French doors and windows to the rear garden, underfloor heating, stairs to the first floor and under stairs storage cupboard.
Kitchen Area is fitted with a range of wall, base units and drawers with Quartz work surfaces over, Belfast style sink, Smeg range cooker with extractor fan over, integrated microwave oven, integrated dishwasher and integrated fridge.
Inner hallway With underfloor heating and leading to three bedrooms and bathroom.
Bedroom 2 15' 9" x 9' 0" (4.8m x 2.74m), with hardwood double glazed window and underfloor heating.
Bedroom 3 12' 9" x 12' 3" (3.89m x 3.73m), with hardwood double glazed window and underfloor heating.
Bedroom 4 12' 4" x 9' 1" (3.76m x 2.77m), with hardwood double glazed window and underfloor heating.
Bathroom 9' 0" x 8' 10" (2.74m x 2.69m), with hardwood double glazed window, tiled flooring, partly tiled walls, walk-in shower with rainfall showerhead, low level WC, free standing bath and wash hand basin with cupboards below and to the side, spotlighting, extractor fan, towel rail and underfloor heating.
First floor
bedroom 1 19' 3" x 12' 0" (5.87m x 3.66m), with two Velux windows, radiator and eaves storage.
En-suite 12' 0" x 5' 5" (3.66m x 1.65m), with low level WC, wash hand basin with cupboards below, shower cubicle with rainfall shower, heated towel rail and extractor fan.
Outside The property is approached via a private driveway leading to a gravelled driveway providing off road parking and access to the attached garage. To the rear of the property there is a generous sized lawned garden with a patio seating area, mature shrubs and trees and open views to the rear.
Garage
With double doors to the driveway, power points, stainless steel sink, plumbing and space for washing machine and hot water cylinder.
Property info
For more information about this property, please contact
Mundys, LN8 on +44 1670 208506 * (local rate)
Disclaimer
Property descriptions and related information displayed on this page, with the exclusion of Running Costs data, are marketing materials provided by Mundys, and do not constitute property particulars. Please contact Mundys for full details and further information. The Running Costs data displayed on this page are provided by PrimeLocation to give an indication of potential running costs based on various data sources. PrimeLocation does not warrant or accept any responsibility for the accuracy or completeness of the property descriptions, related information or Running Costs data provided here.










































.png)
