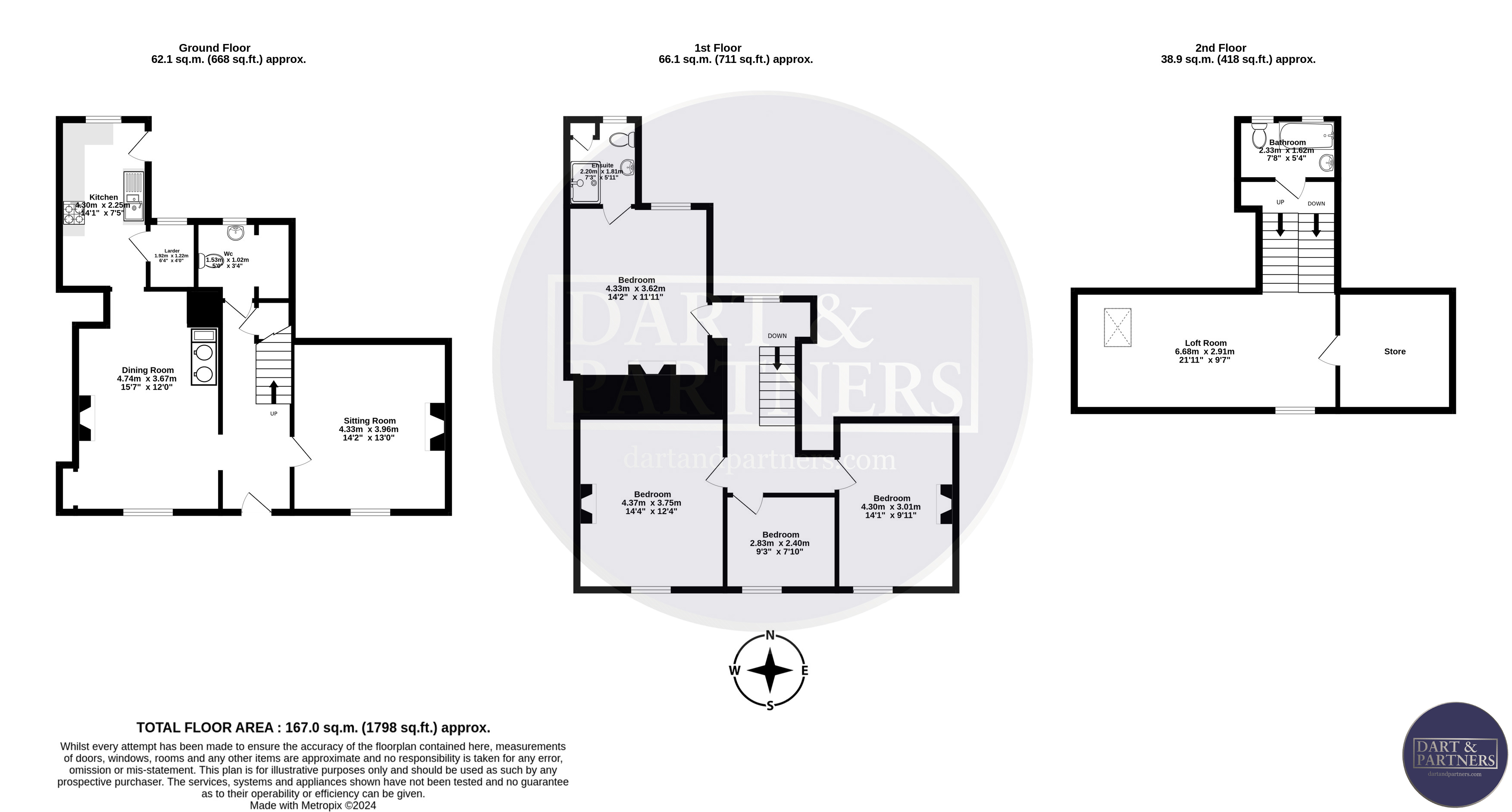Semi-detached house for sale in Cleveland Place, Dawlish EX7
Just added* Calls to this number will be recorded for quality, compliance and training purposes.
Property features
- Character property situated close to town, beach and amenities
- Reception hall, cloakroom
- Sitting room, dining room, kitchen
- Four/five bedrooms
- Family bathroom, en-suite shower room
- Front garden and rear courtyard
- Two parking spaces
- Gas central heating
Property description
An exciting opportunity to purchase this four/five bedroom character property located in a level location close to the town centre with its renowned lawns, beaches, coastline walks, railway line and all local amenities. The Cobbles is a Grade 2 listed Georgian property believed to date from Circa 1720's and retains much of the inherent character. Situated just off the High Street overlooking a well stocked Mediterranean style garden and enjoying a southerly aspect. Accommodation briefly comprises; reception hall, cloakroom, sitting room, dining room, kitchen, first floor landing, four/five bedrooms, family bathroom, en-suite shower room, gas central heating, front garden and rear courtyard, two parking spaces.
An early viewing comes highly recommended.
An exciting opportunity to purchase this four/five bedroom character property located in a level location close to the town centre with its renowned lawns, beaches, coastline walks, railway line and all local amenities. The Cobbles is a Grade 2 listed Georgian property believed to date from Circa 1720's and retains much of the inherent character. Situated just off the High Street overlooking a well stocked Mediterranean style garden and enjoying a southerly aspect. Accommodation briefly comprises; reception hall, cloakroom, sitting room, dining room, kitchen, first floor landing, four/five bedrooms, family bathroom, en-suite shower room, gas central heating, front garden and rear courtyard, two parking spaces.
An early viewing comes highly recommended.
Panelled Portico with Panelled timber front door
reception hall With doors to principal rooms and stairs rising to first floor. Radiator, power points, telephone socket, useful under stairs storage cupboard. Multi-paned timber door to...
Cloakroom With obscure window to rear, close coupled WC, wash hand basin, space and plumbing for washing machine.
Sitting room With sash window to front and shutters, fireplace housing wood burning stove, power points, television aerial connection point, shelving to either side of the chimney breast.
Dining room With sash window to front and shutters, fireplace, power points, electric Aga, recessed shelving area with timber shelving. Doorway through to...
Modern fitted kitchen With sash window to rear and multi-paned timber door giving access out to the rear courtyard, comprehensive range of modern base units with timber effect roll top worktop over, integrated electric oven, four burner gas hob with stainless steel extractor canopy above, integrated dishwasher, tiled splash backs, space for fridge freezer, inset one and a half bowl stainless steel sink drainer, glazed timber door to pantry with timber framed window to rear, under counter space for fridge, timber shelving, power point.
From the reception hall, stairs ascend to the first floor. Half landing with timber framed window to rear. Door to...
Bedroom With sash window to rear, fireplace, radiator, power points. Glazed timber door through to...
Modern en-suite shower room Sash window to rear, modern white suite comprising close coupled WC, wash hand basin set onto vanity unit, large walk-in shower with glazed screen, mains fed shower, cupboard housing wall mounted gas boiler supplying domestic hot water and gas central heating, shaver socket, underfloor heating.
First floor landing Radiator, power points. Door to...
Bedroom Sash window to front, fireplace, radiator, power points.
Bedroom Sash window to front, radiator, power points.
Bedroom Sash window to front, fireplace, radiator, power points, built in wardrobe with hanging rail and timber shelving.
Stairs rising to second floor. Half landing with stained glass timber door opening to...
Family bathroom Two timber framed windows to rear, modern white suite comprising close coupled WC, wall mounted wash hand basin, panelled bath with mains fed shower, radiator, extractor fan, white enamel ladder heated towel rail, hatch giving access to useful loft space providing ample storage.
Second floor Currently used as an office. Double glazed window to rear enjoying some lovely sea views Facro skylight window to rear, power points. Door to...
Occasional bedroom/study Radiator, power points.
Outside Outside there is a good sized enclosed front garden with an array of mature plants and shrubs. Greenhouse. Paved patio/seating area and mature fig tree. A timber gate gives access out to driveway parking for two vehicles. To the rear there is an enclosed courtyard garden with timber garden shed and store. A timber gate gives access out to the High Street.
Material information - Subject to legal verification
Freehold
Council Tax Band D
---------------------------------------------------------------------------------
Property info
For more information about this property, please contact
Dart & Partners, EX7 on +44 1626 295696 * (local rate)
Disclaimer
Property descriptions and related information displayed on this page, with the exclusion of Running Costs data, are marketing materials provided by Dart & Partners, and do not constitute property particulars. Please contact Dart & Partners for full details and further information. The Running Costs data displayed on this page are provided by PrimeLocation to give an indication of potential running costs based on various data sources. PrimeLocation does not warrant or accept any responsibility for the accuracy or completeness of the property descriptions, related information or Running Costs data provided here.





































.png)