Detached house for sale in Northfield Lane, Nassington, Peterborough, Northamptonshire PE8
Just added* Calls to this number will be recorded for quality, compliance and training purposes.
Property description
An opportunity to purchase a holiday let business with scope for expansion.
Holiday accommodation is provided via nine cottages as well as an Eco Lodge, also with a pool house. Residential accommodation includes Frog Hall and annexe. There is an agricultural barn, stabling and builder’s yard, all of which offer development potential (subject to planning permission (STPP)).
In all extending to approximately 4.37 acres.
For sale by private treaty as a whole.
Property
Frog Hall totals an area of 4.37 acres and comprises the following elements:
Frog Hall
A substantial Grade II Listed three-storey house extending to 2,798 sq ft. The Property offers spacious living accommodation with five double bedrooms and is finished to a high specification. The ground floor of Frog Hall comprises an entrance hall with two living rooms accessed off this entrance, both with inglenook fireplaces. Large kitchen with downstairs utility room and downstairs water closet adjoining. Substantial dining room with log burner and double doors leading to the garden. Adjacent to the dining room is a large wine storage room. On the first-floor, the Property benefits from three large bedrooms. The principal bedroom presently benefits from a dressing room which could be utilised as a further bedroom alternatively. There is a large family bathroom on the first-floor, and one of the bedrooms benefits from an en-suite bathroom. On the second floor are a further two bedrooms, one of which benefits from an en-suite bathroom.
Annexe
Detached open-plan annexe comprising one large bedroom with en-suite bathroom and a walk-in wardrobe, extending to approximately 452 sq ft.
The Business
The Lily Pad holiday cottages are open to guests 12 months a year. Company accounts and booking records can be provided to bona fide purchasers upon request.
Lily Pad Holiday Cottages
Modern ski chalet-style holiday lets each equipped with a bathroom, kitchen and dining area:
• Lily Pads 6 & 7: Five-bedroom cottages, sleeping up to 10 people.
• Lily Pads 1,2 & 3: Three-bedroom cottages, sleeping up to six people.
• Lily Pad 4,8 & 9: Two-bedroom cottages, sleeping up to four people.
• Lily Pad 5: One-bedroom cottage, sleeping up to two people.
Each cottage benefits from either a balcony or garden/terrace area.
Eco Lodge
The Eco Lodge, otherwise named Frog Hollow, comprises three double bedrooms, one bathroom, open-plan living room/ kitchen and a utility room. Frog Hollow benefits from the installation of 11kW solar panels on the roofing and associated battery storage. It is also equipped with underfloor heating and an air-source heat pump providing central heating.
Pool House
The pool house features an indoor swimming pool, with sauna, w/c, shower, utility room and large terrace.
Agricultural Barn
Steel portal frame barn, with potential for development (STPP). Extending to approximately 1,390 sq ft.
Stable Block
A stable block comprising four stables, with potential for development (STPP). Extending to approximately 910 sq ft.
Builder’s Yard
A former builder’s yard situated in the north-eastern corner of the Property, set away from the guest accommodation. The builder’s yard is approximately 0.54 acres and comprises a biomass boiler shed extending to approximately 1,390 sq ft. This element of the Property offers potential for development (STPP) and is being sold subject to a development overage (detailed further in these marketing particulars).
Land
The grass paddocks extend to approximately 1.92 acres, and are separated by post-and-rail fencing, making this area well-suited to equestrian grazing.
Location
Nassington is located six miles north-east of the market town of Oundle, eight miles south of Stamford and 10 miles west of Peterborough. The rural surroundings offer ample walking trails around the area, particularly along the Nene Valley Railway. Referred to as the “Notswolds”, the attractive limestone buildings and undulating countryside in this eastern part of Northamptonshire bears striking resemblance to the Cotswolds, proving popular with both local residents and tourists alike. Local public schooling options are outstanding, including Oundle, Stamford, Uppingham and Oakham Schools. The Property benefits from good transport links, with the A1 and A14 roads situated in close proximity, providing access to London and the wider road network. Peterborough railway station provides direct rail services to London Kings Cross in under 1 hour. Nassington village benefits from a range of amenities, including a tearoom, pub, cricket club and butcher shop.
Method of Sale
For sale by private treaty as a whole.
Tenure & Possession
The freehold of the site is being sold with vacant possession. The Property and trading business is to be sold as a going concern, inclusive of the company’s trading website and furnishings of the business accommodation. A detailed schedule of contents with which the Property is to be sold will be provided by the Vendor upon agreement of Heads of Terms.
Access
The Property benefits from three access points off Northfield Lane: Frog Hall driveway, Lily Pad cottages driveway and the builder’s yard. The Eco Lodge is currently accessed via the builder’s yard.
Planning
Planning consent restricts the use of Lily Pad cottages and the Eco Lodge to tourist accommodation. Alternative uses and development of the Property will be subject to achieving the necessary planning consents. Previous planning application reference numbers include:
• 20/00490/var
• 14/01971/ful
• 13/01015/ful
• 13/00523/lbc
• 13/00522/ful
• 13/00517/ful
• 12/01303/ful
• 11/00146/ful
• 10/00288/ful
• 09/01452/var
• 09/00663/ful
Listing Status
Frog Hall is a Grade II listed Property, first listed on 12 October 1988.
Overage
The builder’s yard is being sold subject to a development overage of 30% for a term of 30 years, to be triggered by the implementation of planning permission (or deemed planning permission) or permitted development rights for any development other than agricultural use, payable within 1 month of the implementation of such relevant permission.
Services
The Property benefits from 2 mains water supplies. This is unmetered to Frog Hall, and metered to Lily Pad cottages and the Eco Lodge.
Mains electricity is supplied via a 100-amp single-phase supply to Frog Hall. The annexe and stables are on separate meters.
The electric car charging point is powered by a 100-amp three-phase power supply. This electricity is then distributed to all other units, including the Eco Lodge and biomass boiler.
The 200kW biomass boiler generates an income of approximately £17,000 per annum from government subsidies. Central heating is provided to Frog Hall via the biomass boiler, however there is the option for this to also be provided by the oil-fired boiler which is connected.
Both the Eco Lodge and holiday cottages benefit from air-source heat pumps, providing central and underfloor heating.
Frog Hall and the annexe are connected to mains drainage. The remainder of the Property benefits from a 65-person Klargester septic tank with a pump (installed in 2011) located in the builder’s yard.
The Eco Lodge benefits from 11kW of solar panels on the roof.
Wi-Fi is provided to the Property via Gigaclear, a 500mb fibreoptic connection with firewall protection.
Wayleaves, Easements & Rights of Way
The Property is to be sold subject to, and with the benefit of, all existing wayleaves, easements, covenants and rights of way, whether or not disclosed. A public footpath crosses part of the driveway between Frog Hall and Lily Pad cottages.
Health & Safety
All viewings are carried out at the sole risk of the viewer and neither the selling Agent nor the Vendor takes responsibility.
VAT
Any guide prices quoted or discussed are exclusive of VAT. In the event that the sale of the Property becomes a chargeable supply for the purposes of VAT, such tax will be payable (or become payable by the purchaser) in addition to the purchase price.
Sporting, Timber & Mineral Rights
To be included in the sale.
EPC Ratings
• Frog Hall: E (40)
• Annexe at Frog Hall: C (72)
• Eco Lodge (Frog Hollow): C (74)
• Lily Pad 1: A
• Lily Pad 2: A
• Lily Pad 3: A
• Lily Pad 4: A
• Lily Pad 5: A
• Lily Pad 6: A
• Lily Pad 7: A
• Lily Pad 8: A
• Lily Pad 9: A
Local Authority
North Northamptonshire Council
Cedar Drive
Thrapston
NN14 4LZ Viewings
Viewings of the Property are strictly by appointment only, and to be accompanied by either the selling Agent or the Vendor.
Directions
From Peterborough: Continue along the A47, taking the A1/A47 exit towards Wansford. Continue through Wansford following the Yarwell Road to Nassington village. On entering the village, turn right onto Church Street, leading to Northfield Lane, where you will arrive at the Property on your left-hand side.
What3Words
/// fines.heavy.nuzzling
Carter Jonas Contacts
Jamie Elbourn
Jasmine Holland
Property info
Floorplan View original
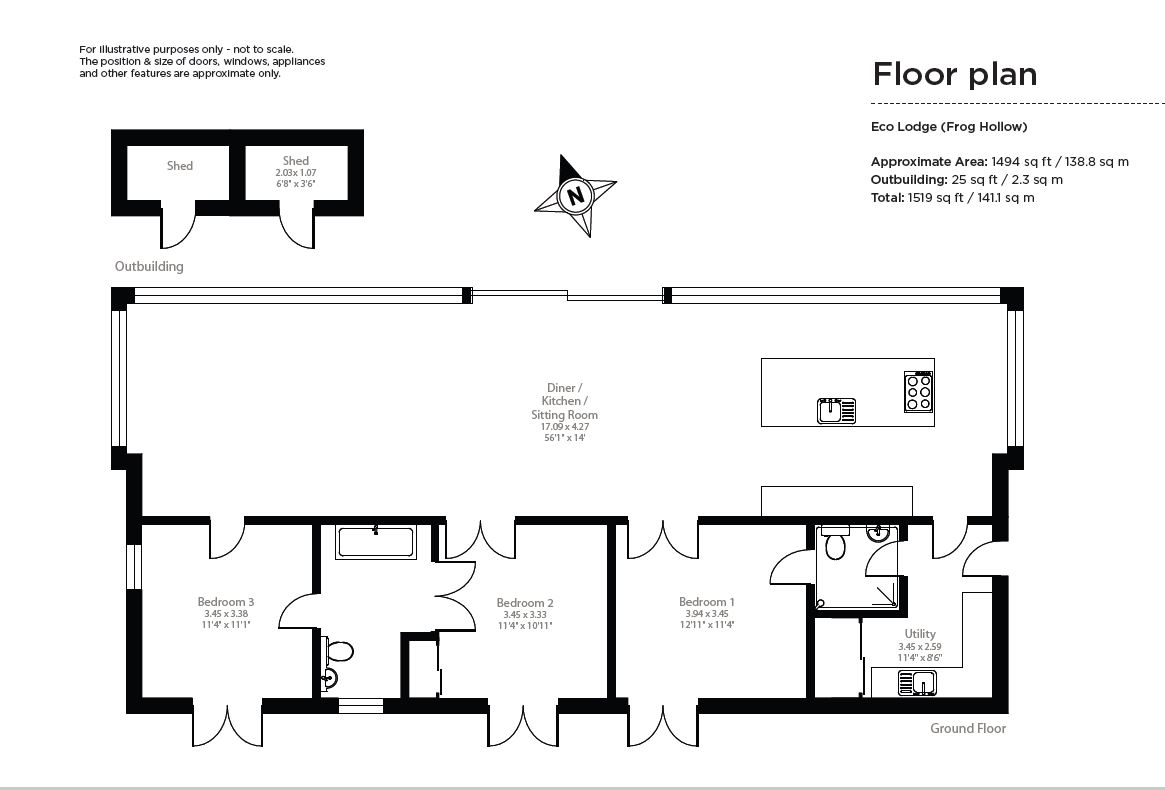
Floorplan View original
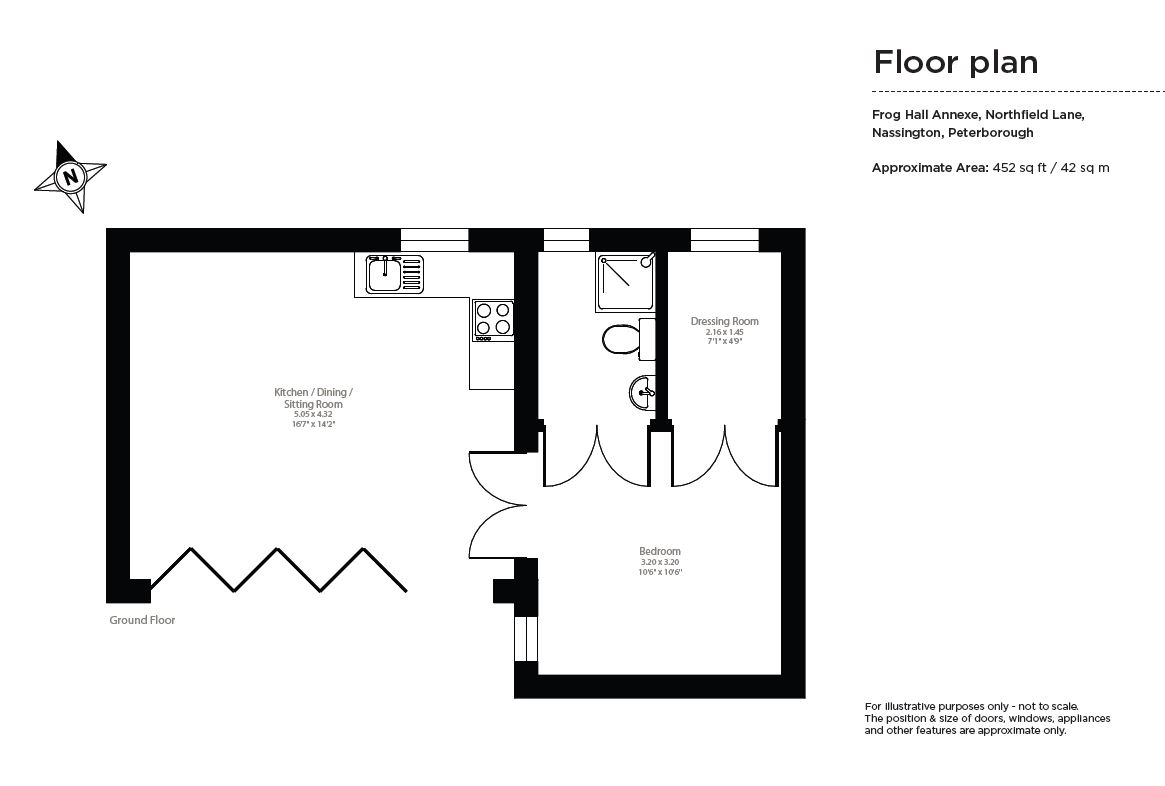
Floorplan View original
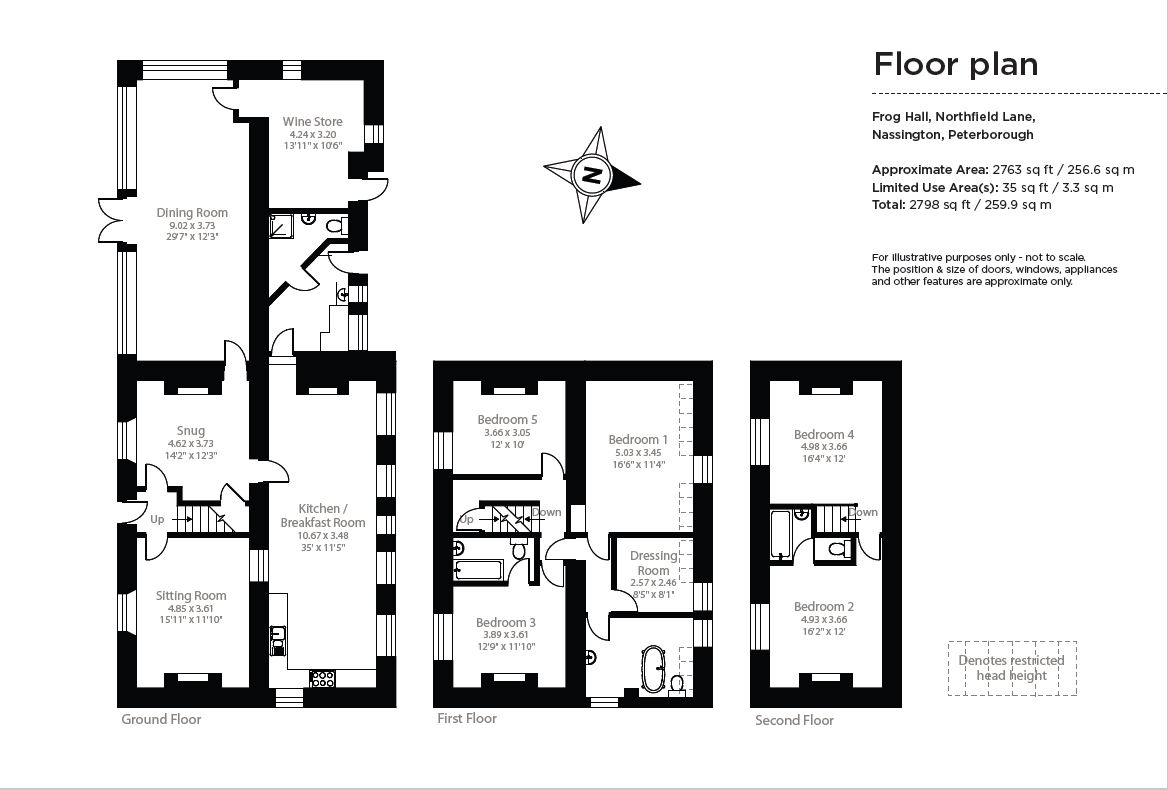
Floorplan View original
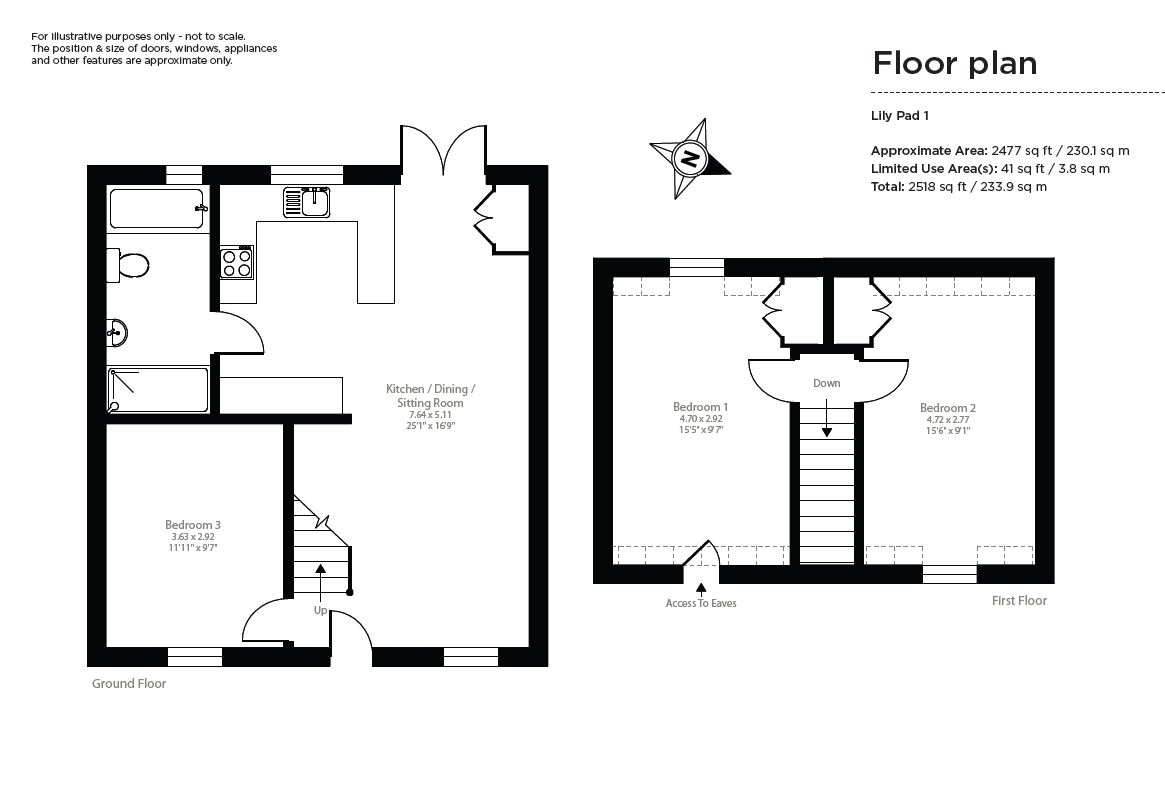
Floorplan View original
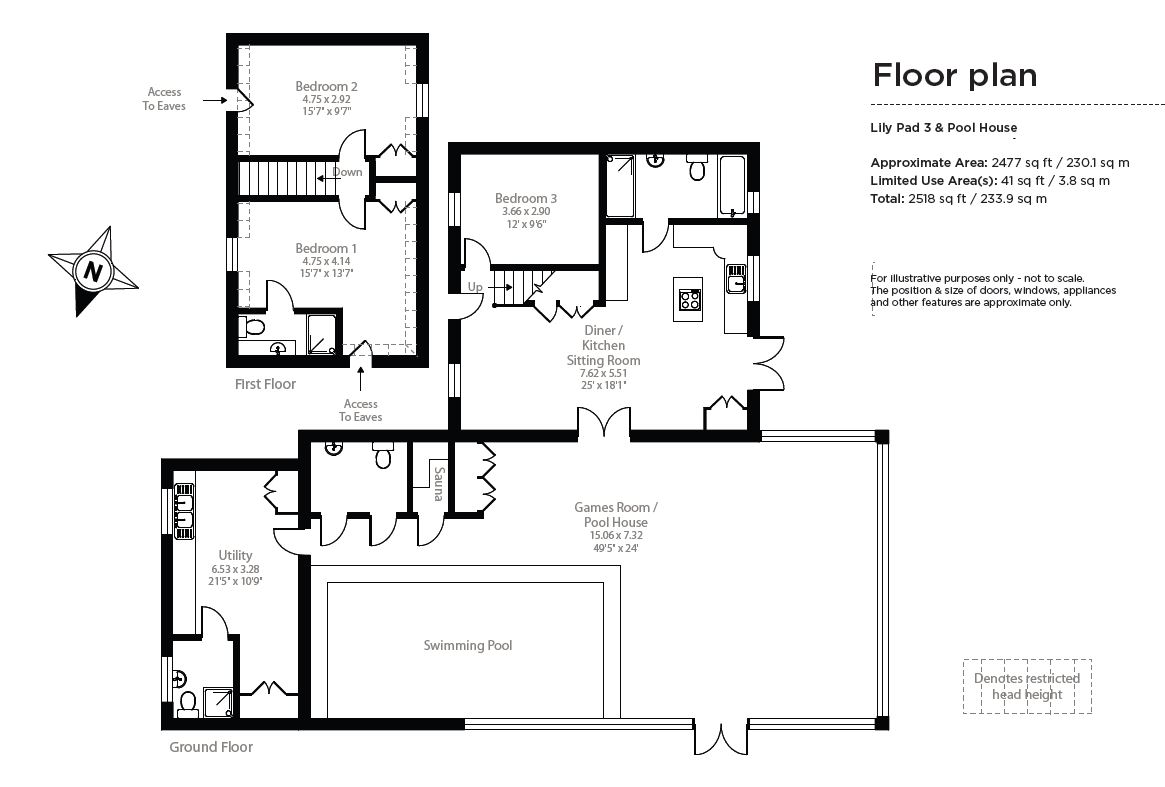
Floorplan View original
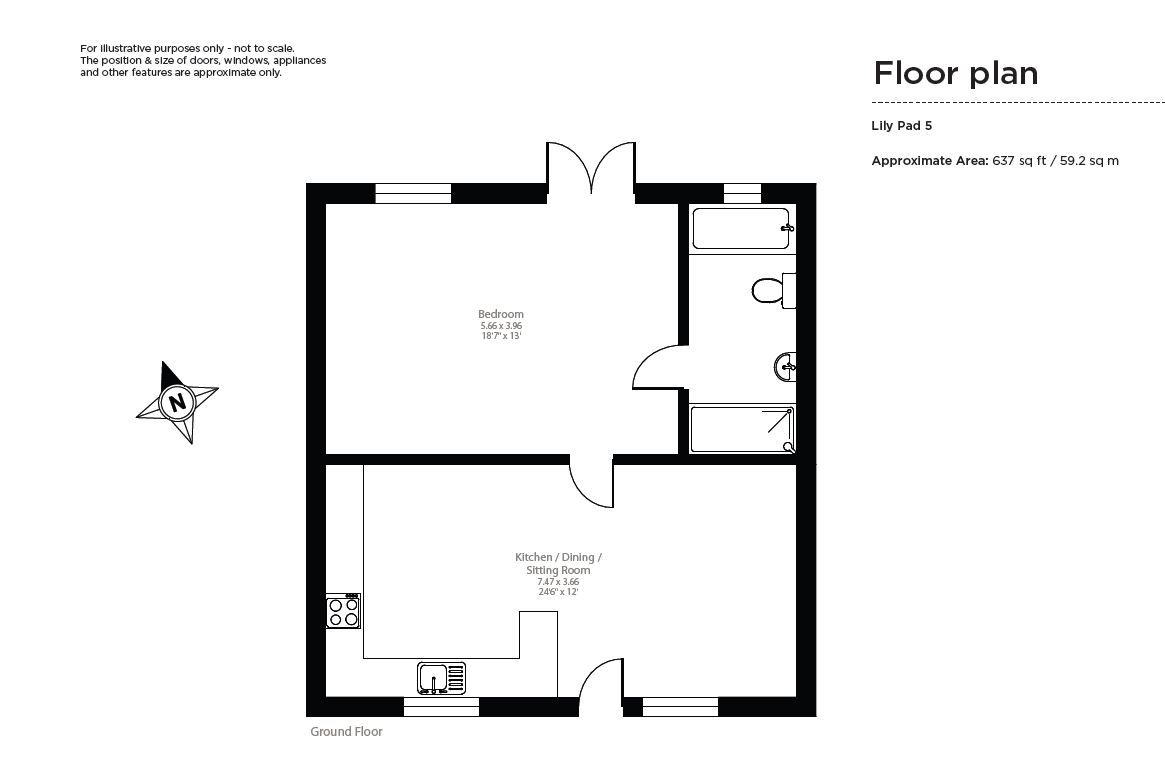
Floorplan View original
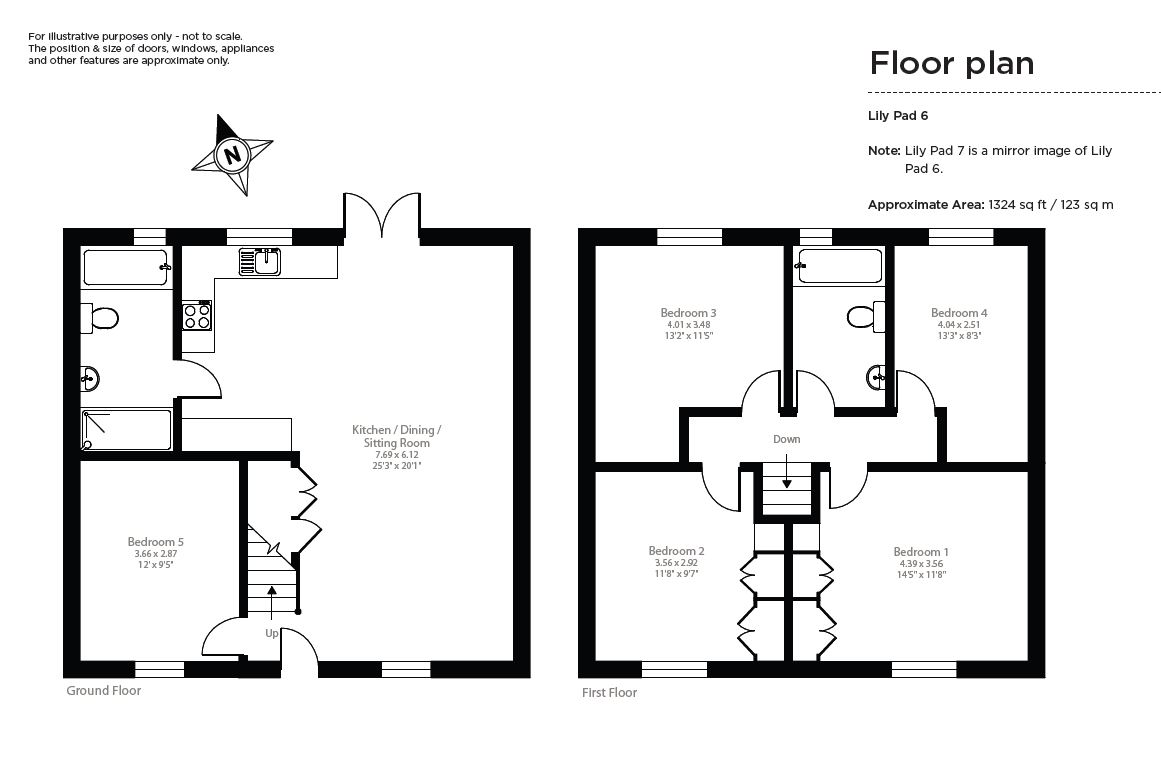
Floorplan View original
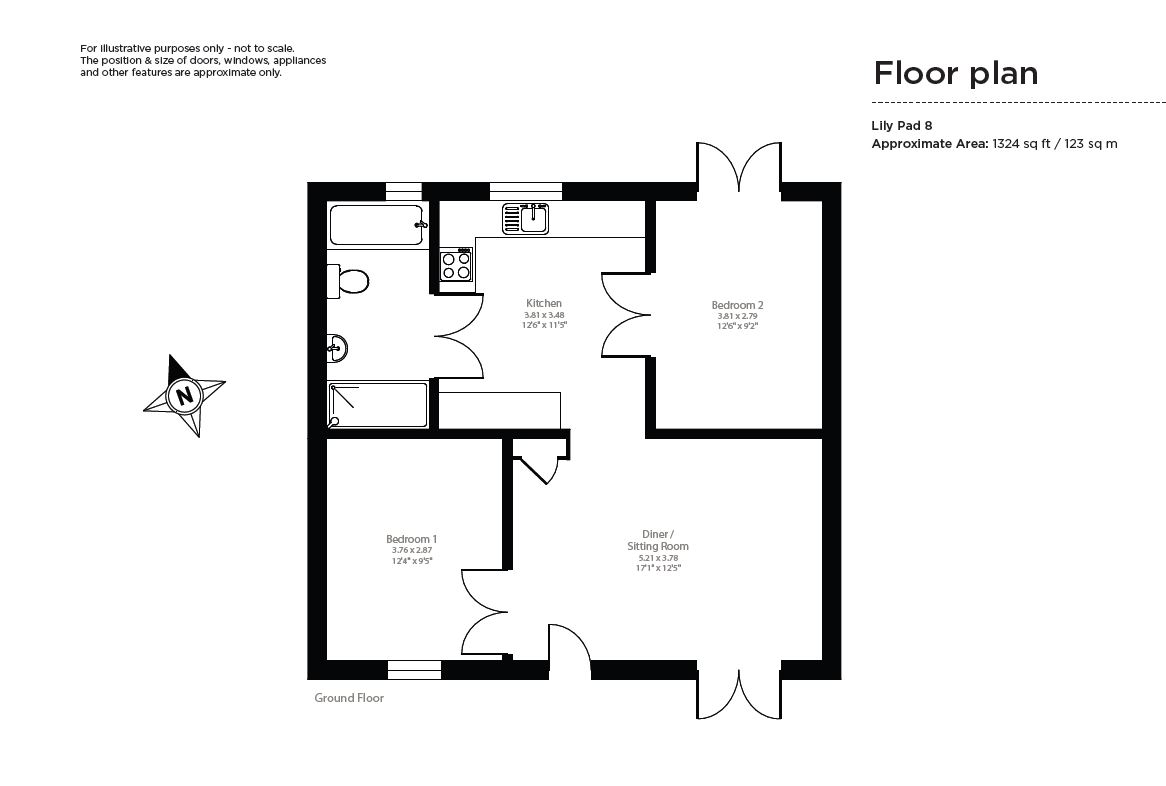
For more information about this property, please contact
Carter Jonas - Cambridge, CB2 on +44 1223 801797 * (local rate)
Disclaimer
Property descriptions and related information displayed on this page, with the exclusion of Running Costs data, are marketing materials provided by Carter Jonas - Cambridge, and do not constitute property particulars. Please contact Carter Jonas - Cambridge for full details and further information. The Running Costs data displayed on this page are provided by PrimeLocation to give an indication of potential running costs based on various data sources. PrimeLocation does not warrant or accept any responsibility for the accuracy or completeness of the property descriptions, related information or Running Costs data provided here.






























.png)