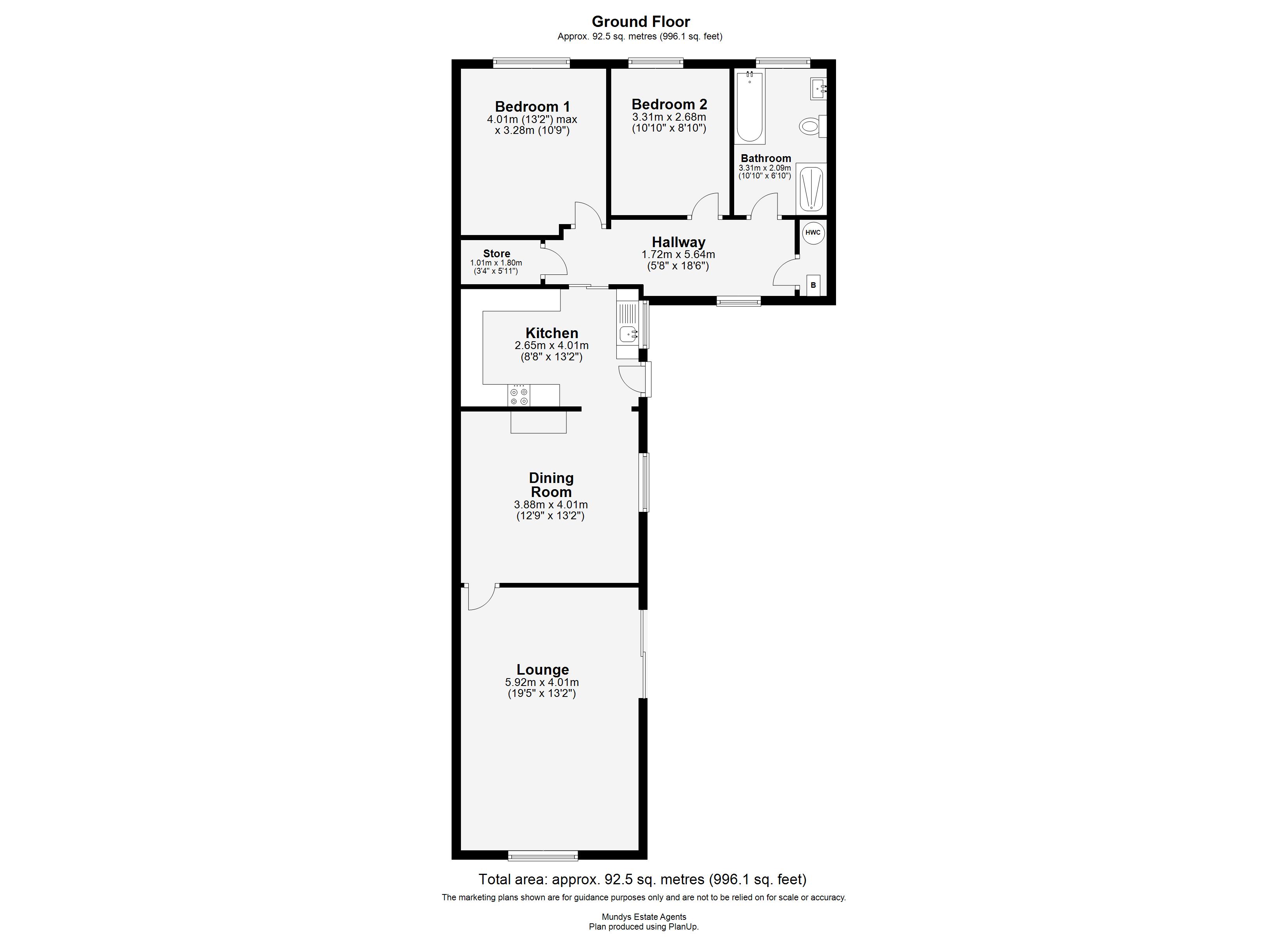Detached bungalow for sale in Middle Street, Dunston, Lincoln LN4
Just added* Calls to this number will be recorded for quality, compliance and training purposes.
Property features
- Set in the Centre of Dunston
- Refurbished by the Current Owner
- Generous Sized Living Space
- Modern Fitted Kitchen & Bathroom
- Ample Off Road Parking
- Generous Sized Garden with Outbuildings
- No Onward Chain
- Close to Metheringham Amenities and Good Access to Lincoln
- Council Tax Band - tbc (North Kesteven)
- EPC Energy Rating - E
Property description
A spacious and well-presented two double bedroom detached bungalow, situated within the heart of the popular village of Dunston. The property has been renovated by the current owners and features a modern fitted Kitchen with integrated appliances and a luxury fitted Bathroom suite. The Bungalow offers a large living space with a good-sized Lounge and separate Dining Room, whilst the Inner Hallway leads to two Double Bedrooms and a handy Storage Area. Outside the property sits on a generous plot with a driveway providing off-street parking and a graveled area providing further parking if required. A secure gate gives access to the rear garden which looks toward the village church and benefits from having two outbuildings. Viewing of the property is highly recommended and the property is being sold with No Onward Chain.
A spacious and well-presented two double bedroom detached bungalow, situated within the heart of the popular village of Dunston. The property has been renovated by the current owners and features a modern fitted Kitchen with integrated appliances and a luxury fitted Bathroom suite. The Bungalow offers a large living space with a good-sized Lounge and separate Dining Room, whilst the Inner Hallway leads to two Double Bedrooms and a handy Storage Area. Outside the property sits on a generous plot with a driveway providing off-street parking and a graveled area providing further parking if required. A secure gate gives access to the rear garden which looks toward the village church and benefits from having two outbuildings. Viewing of the property is highly recommended and the property is being sold with No Onward Chain.
Services
Mains electricity, water and drainage. Oil-fired central heating.
Location Dunston is a desirable village lying approximately 9 miles South-East of Lincoln. It boasts the Red Lion public house, a primary school and active village hall. Neighbouring Metheringham also offers further local shops and facilities. The Cathedral City of Lincoln has a choice of well-respected schools, shops and leisure facilities with good travel links at Metheringham Railway Station and Lincoln Central Railway Station. Dunston benefits from a direct bus route to Lincoln and Sleaford.
Kitchen 13' 2" x 8' 8" (4.01m x 2.64m), with UPVC double glazed door and window, lvt flooring, fitted with a range of wall, base units and drawers with work surfaces over, tiled splashback, porcelain sink and drainer with mixer tap, integral oven, four ring ceramic hob with extractor fan over, integrated fridge freezer, space and plumbing for washing machine and spotlighting.
Dining room 13' 2" x 12' 9" (4.01m x 3.89m), with UPVC double glazed window, laminate flooring, feature fireplace and radiator.
Lounge 19' 5" x 13' 2" (5.92m x 4.01m), with UPVC double glazed window and aluminum sliding doors, laminate flooring and two radiators.
Hallway 18' 6" x 5' 8" (5.64m x 1.73m), with tiled flooring, radiator, access to roof void, storage cupboard and cupboard space housing oil-fired central heating boiler and hot water cylinder.
Store 5' 11" x 3' 4" (1.8m x 1.02m)
bedroom 1 13' 2" x 10' 9" (4.01m x 3.28m), with UPVC double glazed window and radiator.
Bedroom 2 10' 10" x 8' 10" (3.3m x 2.69m), with UPVC double glazed window and radiator.
Bathroom 10' 10" x 6' 10" (3.3m x 2.08m), with UPVC double glazed window, tiled flooring, part-tiled walls, low level WC, wash hand basin with cupboard space below and wall mirror unit above, bath with shower attachment, walk-in shower cubicle with rainfall shower, heated towel rail, spotlighting and extractor fan.
Outside To the front of the property there is a block paved driveway providing off-street parking with a gravelled area to the side providing further parking if required. There is a gate leading to a hard standing area which provides access to a patio seating area, lawned garden, range of mature shrubs and trees and two outbuildings.
Property info
For more information about this property, please contact
Mundys, LN2 on +44 1522 397019 * (local rate)
Disclaimer
Property descriptions and related information displayed on this page, with the exclusion of Running Costs data, are marketing materials provided by Mundys, and do not constitute property particulars. Please contact Mundys for full details and further information. The Running Costs data displayed on this page are provided by PrimeLocation to give an indication of potential running costs based on various data sources. PrimeLocation does not warrant or accept any responsibility for the accuracy or completeness of the property descriptions, related information or Running Costs data provided here.





























.png)

