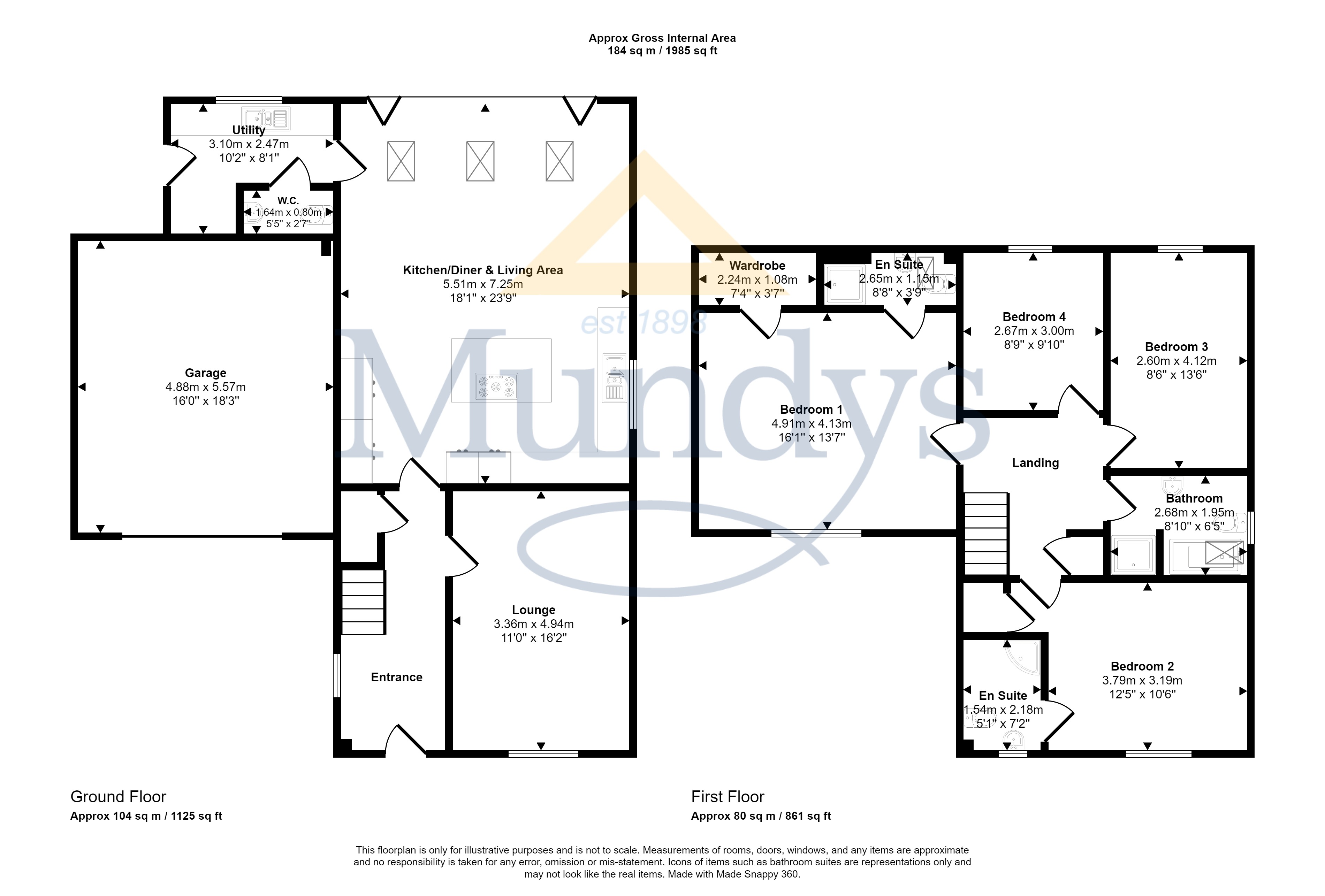Detached house for sale in Poppyfield Close, Skellingthorpe, Lincoln LN6
Just added* Calls to this number will be recorded for quality, compliance and training purposes.
Property features
- Excellent Detached Family Home
- 4 Spacious Bedrooms & 2 En-Suites
- Family Bathroom & Cloakroom
- Lounge & Impressive Open Plan Living/Dining/Kitchen
- Driveway & Large Garage
- Popular Village Location
- Constructed by Messrs Oakwell Homes Ltd
- Viewing Highly Recommended
- EPC Energy Rating - B
- Council Tax Band - D (North Kesteven District Council)
Property description
An impressive detached family home, constructed by Messrs Oakwell Homes Ltd and situated within the pleasant village of Skellingthorpe. The property offers excellent living accommodation to briefly comprise of Entrance Hall, Sitting Room, impressive approx. 24ft. Open Plan Living Dining and Kitchen Area with a range of integral appliances, Utility Room and Cloakroom. The First Floor Landing leads to four spacious Bedrooms, En-Suite and Walk-In Wardrobe to the Principal Bedroom, further En-Suite to the Guest Bedroom and a Family Bathroom. Outside there is a block paved driveway providing off-road parking for vehicles and access to the large Garage. There is side gated access leading to the rear garden with a patio area. Viewing of this property is highly recommended to appreciate this lovely family home.
An impressive detached family home, constructed by Messrs Oakwell Homes Ltd and situated within the pleasant village of Skellingthorpe. The property offers excellent living accommodation to briefly comprise of Entrance Hall, Sitting Room, impressive approx. 24ft. Open Plan Living Dining and Kitchen Area with a range of integral appliances, Utility Room and Cloakroom. The First Floor Landing leads to four spacious Bedrooms, En-Suite and Walk-In Wardrobe to the Principal Bedroom, further En-Suite to the Guest Bedroom and a Family Bathroom. Outside there is a block paved driveway providing off-road parking for vehicles and access to the large Garage. There is side gated access leading to the rear garden with a patio area. Viewing of this property is highly recommended to appreciate this lovely family home.
Services
All mains services available. Gas central heating. Alarm system.
Location The property is located in the medium sized village of Skellingthorpe which lies approximately 4 miles West of the Historic Cathedral and University City of Lincoln. The village itself offers a wide range of local amenities including shops, public houses and primary schooling. There is good access to Lincoln City Centre via the A46 Bypass.
Entrance hall With double glazed main entrance door, alarm system, radiator, stairs to First Floor, inset spotlights and understairs storage area.
Lounge 16' 9" x 11' 3" (5.11m x 3.43m), with UPVC window to the front elevation, radiator and TV and telephone points.
Open plan living/dining/kitchen area approx. 24' 4" x 18' 5" (7.42m x 5.61m), fitted with a range of quality wall and base units with solid work surfaces, Belfast sink and drainer, integrated appliances incorporating induction hob, two fitted ovens, integral dishwasher and tall fridge and freezer, wine fridge, further central island, extractor hood, inset spotlights, two feature wall radiators, further fitted tall units and double glazed Bi-fold doors to the rear garden.
Utility room approx. 10' 6" x 8' 4" (3.2m x 2.54m)(max narrowing to 5' 1"), with fitted base cupboards and work surfaces, sink and drainer, plumbing for washing machine, part-tiled surround, inset spotlights, extractor fan, radiator, UPVC double glazed side entrance door and UPVC window to the rear elevation.
Cloakroom With WC, wash hand basin with vanity unit below, radiator, extractor fan and inset spotlights.
First floor landing With access to four Bedrooms and Bathroom.
Bedroom 16' 5" x 14' 1" (5m x 4.29m), with UPVC window to the front elevation, radiator, inset spotlights, TV point and Walk-In Wardrobe.
En-suite With suite to comprise of fitted shower cubicle, WC and wash hand basin with vanity unit below, extractor fan, inset spotlights, shaver point, part-tiled surround, towel radiator and Velux window.
Wardrobe
bedroom 12' 9" x 10' 10" (3.89m x 3.3m), with UPVC window to the front elevation, radiator, TV point and built-in storage cupboard.
En-suite With suite to comprise of fitted shower cubicle, WC and wash hand basin with vanity unit below, extractor fan, inset spotlights, shaver point, part-tiled surround, towel radiator and UPVC window to the front elevation.
Bedroom 13' 11" x 8' 11" (4.24m x 2.72m), with UPVC window to the rear elevation, radiator and TV point.
Bedroom 10' 2" x 9' 1" (3.1m x 2.77m), with UPVC window to the rear elevation, radiator and TV point.
Family bathroom With suite to comprise of bath, walk-in shower area, WC and wash hand basin with vanity cupboard below, part-tiled surround, shaver point, inset spotlights, extractor fan and Velux window.
Outside To the front of the property there is a block paved driveway providing off-road parking/hardstanding for vehicles and access to the large garage. There is side gated access leading to the rear garden with lawned and patio areas.
Garage 18' 3" x 16' 0" (5.56m x 4.88m)
Property info
For more information about this property, please contact
Mundys, LN2 on +44 1522 397019 * (local rate)
Disclaimer
Property descriptions and related information displayed on this page, with the exclusion of Running Costs data, are marketing materials provided by Mundys, and do not constitute property particulars. Please contact Mundys for full details and further information. The Running Costs data displayed on this page are provided by PrimeLocation to give an indication of potential running costs based on various data sources. PrimeLocation does not warrant or accept any responsibility for the accuracy or completeness of the property descriptions, related information or Running Costs data provided here.




























.png)

