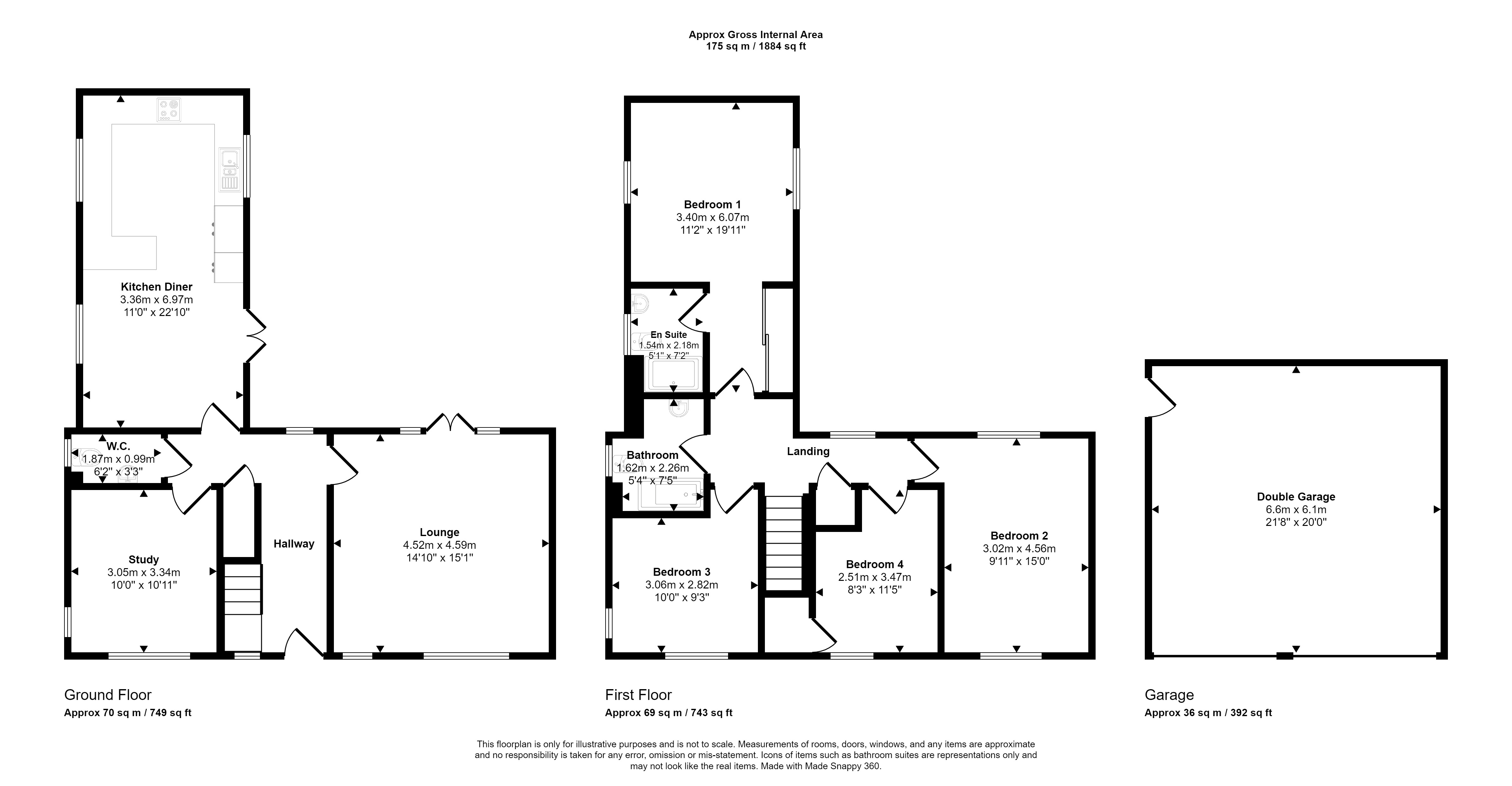Detached house for sale in Taylor Close, Branston, Lincoln LN4
Just added* Calls to this number will be recorded for quality, compliance and training purposes.
Property features
- Modern 4 Bedroom Detached House
- Lounge & Dining Room
- Spacious Fitted Kitchen Diner
- 4 Double Bedrooms, Master En Suite
- Double Driveway and Double Garage
- Council Tax Band - E (North Kesteven District Council)
- EPC Energy Rating - B
Property description
A nearly-new four bedroom detached house situated in a tucked away position, within the popular village of Branston. The property has immaculate and spacious accommodation comprising of Hall, Lounge, Study, modern Kitchen Diner, Cloakroom/WC and a First Floor Landing leading to four Double Bedrooms, Master En-Suite Shower Room and a modern Family Bathroom. Outside the property has a detached double garage, double block paved driveway and an enclosed rear garden. Viewing of this stunning home is highly recommended to appreciate the accommodation on offer and the desirable position on this modern estate.
A nearly-new four bedroom detached house situated in a tucked away position, within the popular village of Branston. The property has immaculate and spacious accommodation comprising of Hall, Lounge, Study, modern Kitchen Diner, Cloakroom/WC and a First Floor Landing leading to four Double Bedrooms, Master En-Suite Shower Room and a modern Family Bathroom. Outside the property has a detached double garage, double block paved driveway and an enclosed rear garden. Viewing of this stunning home is highly recommended to appreciate the accommodation on offer and the desirable position on this modern estate.
Service charge Service Charge Amount - approx. £180 per annum.
All figures should be checked with the Vendor/Solicitor prior to Exchange of Contracts and completion of the sale.
Location The popular village of Branston lies approximately 4 miles South of the historic Cathedral and University City of Lincoln. The village features local shops, a Co-op, primary and secondary schooling, takeaways, hairdressers, a church and The Waggon and Horses public house. The village has a historic centre with many beautiful stone buildings. Branston is well served by the new Eastern Bypass providing easy access to the North of Lincoln and beyond and also has a direct bus route into Lincoln City Centre.
Hall With staircase to First Floor, double glazed windows to the front and rear aspects, laminate flooring and radiator.
Lounge 14' 9" x 15' 0" (4.52m x 4.59m) With two double glazed windows to the front aspect, double glazed French doors to the rear garden and radiator.
Study 10' 0" x 10' 11" (3.05m x 3.34m) With double glazed windows to the front and side aspects and radiator.
Cloakroom/WC 6' 1" x 3' 2" (1.87m x 0.99m) With close coupled WC, pedestal wash hand basin, tiled walls, part-tiled floor, double glazed window to the side aspect and radiator.
Kitchen/diner 11' 0" x 22' 10" (3.36m x 6.97m) Fitted with a range of modern wall and base units with work surfaces over, stainless steel 11⁄2 bowl sink with side drainer and mixer tap over, integrated fridge freezer, washing machine, dishwasher, eye-level electric double oven, microwave and gas hob with extractor fan over, wall-mounted gas-fired central heating boiler, breakfast bar, tiled flooring, spotlights, downlighters, three double glazed windows to the side aspects, double glazed French doors to the rear garden and radiator.
First floor landing With double glazed window to the rear aspect and radiator.
Bedroom 1 11' 2" x 19' 11" (3.4m x 6.07m)(max) With two double glazed windows to the side aspects, fitted wardrobes with mirror-fronted sliding doors and radiator.
En-suite shower room 5' 0" x 7' 1" (1.54m x 2.18m) Fitted with a three piece suite comprising of shower cubicle, pedestal wash hand basin and close coupled WC, tiled splashbacks, chrome towel radiator and double glazed window to the side aspect,
bedroom 2 9' 10" x 14' 11" (3.02m x 4.56m) With two double glazed windows to the front and rear aspects and radiator.
Bedroom 3 10' 0" x 9' 3" (3.06m x 2.82m) With two double glazed windows to the front and side aspects and radiator.
Bedroom 4 8' 2" x 11' 4" (2.51m x 3.47m) With double glazed window to the front aspect, storage cupboard and radiator.
Bathroom 5' 3" x 7' 4" (1.62m x 2.26m) Fitted with a three piece suite comprising of panelled bath with shower over, pedestal wash hand basin and close coupled WC, tiled splashbacks, chrome towel radiator and double glazed window to the side aspect.
Outside The property has a block paved driveway providing off-street parking for multiple vehicles and access to the detached double garage. The garage has twin up and over doors, side personal door, light and power. The property has a lawned front garden and an enclosed rear garden which is laid mainly to lawn with patios, decked seating areas and raised flowerbeds.
Property info
For more information about this property, please contact
Mundys, LN2 on +44 1522 397019 * (local rate)
Disclaimer
Property descriptions and related information displayed on this page, with the exclusion of Running Costs data, are marketing materials provided by Mundys, and do not constitute property particulars. Please contact Mundys for full details and further information. The Running Costs data displayed on this page are provided by PrimeLocation to give an indication of potential running costs based on various data sources. PrimeLocation does not warrant or accept any responsibility for the accuracy or completeness of the property descriptions, related information or Running Costs data provided here.




































.png)

