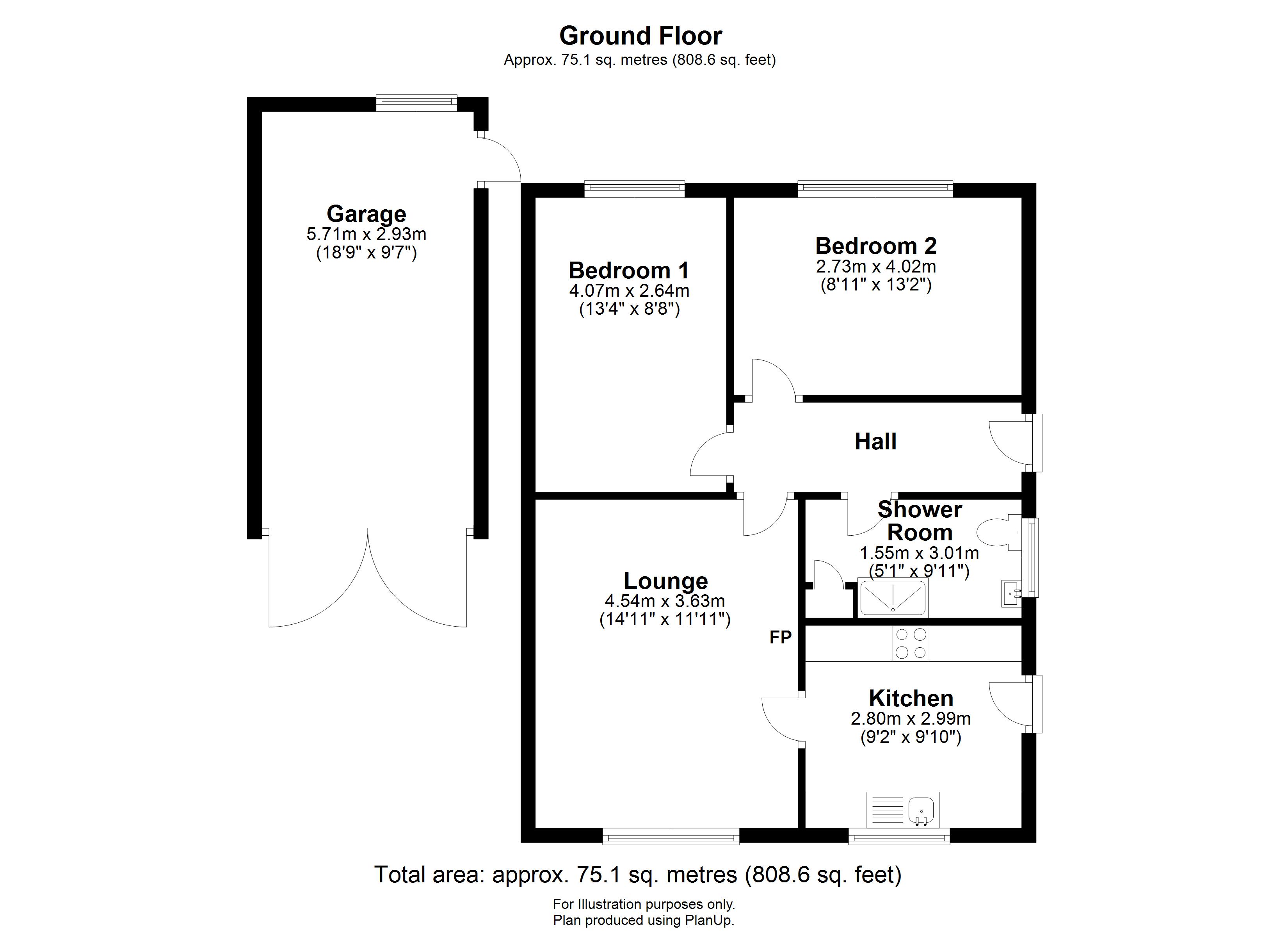Detached bungalow for sale in St. Davids Close, Cherry Willingham, Lincoln LN3
Just added* Calls to this number will be recorded for quality, compliance and training purposes.
Property features
- 2 Bed Detached Bungalow
- Lounge & Newly Fitted Kitchen
- Front & Rear Gardens
- Newly Laid Block Paved Driveway and Patio Area
- Newly Fitted Shower Room
- Popular Village of Cherry Willingham
- EPC Energy Rating - D
- Council Tax Band - B (West Lindsey Council)
Property description
A completely renovated and refurbished two bedroomed detached bungalow positioned in the popular village of Cherry Willingham. The property offers internal accommodation to comprise of Kitchen with a range of fitted appliances, Lounge, Shower Room, two double Bedrooms and an Inner Hallway. Outside there are gardens to the front and rear, a newly laid block paved driveway, a newly laid patio area to the rear of the property and a detached garage.
A completely renovated and refurbished two bedroomed detached bungalow positioned in the popular village of Cherry Willingham. The property offers internal accommodation to comprise of Kitchen with a range of fitted appliances, Lounge, Shower Room, two double Bedrooms and an Inner Hallway. Outside there are gardens to the front and rear, a newly laid block paved driveway, a newly laid patio area to the rear of the property and a detached garage.
Location The pleasant village of Cherry Willingham is located approximately 4 miles East of the Cathedral City of Lincoln. The village has local shopping including a Co-op, post office, Doctor's surgery, pharmacy, public house, takeaways and local primary and secondary schooling. Cherry Willingham is well served by the new Eastern Bypass providing easy access to the North of Lincoln and beyond and also has a direct bus route into Lincoln City Centre.
Kitchen 9' 2" x 9' 9" (2.80m x 2.99m), with UPVC window to the front aspect, a range of newly fitted base units and drawers with work surfaces over, stainless steel sink unit and drainer with mixer tap, spaces for a washing machine and fridge freezer, integral oven, four ring induction hob with extraction above, newly fitted wall mounted cupboards with complementary splashbacks and a wall mounted concealed gas fired central heating boiler.
Lounge 14' 10" x 11' 10" (4.54m x 3.63m), with UPVC window to the front aspect, radiator, fireplace and doorway to the inner hallway.
Inner hallway
shower room 5' 1" x 9' 10" (1.55m x 3.01m) with UPVC window to the side aspect, newly fitted suite to comprise of shower, mermaid panels to the shower enclosure, WC and wash hand basin with vanity unit, newly fitted radiator and an airing cupboard housing the hot water tank.
Bedroom 1 13' 4" x 8' 7" (4.07m x 2.64m), with UPVC window to the rear aspect and radiator.
Bedroom 2 8' 11" x 13' 2" (2.73m x 4.02m), with UPVC window to the rear aspect and radiator.
Outside To the front of the property there is a lawned garden with flowerbeds, mature shrubs and trees and a newly laid blocked paved driveway to the side with decorative gravelled edging and access to the garage. To the rear of the property there is a newly laid patio area and a lawned garden with flowerbeds, mature shrubs and trees.
Garage 18' 8" x 9' 7" (5.71m x 2.93m), with double doors to the front aspect and window and doors to the rear garden.
Property info
For more information about this property, please contact
Mundys, LN2 on +44 1522 397019 * (local rate)
Disclaimer
Property descriptions and related information displayed on this page, with the exclusion of Running Costs data, are marketing materials provided by Mundys, and do not constitute property particulars. Please contact Mundys for full details and further information. The Running Costs data displayed on this page are provided by PrimeLocation to give an indication of potential running costs based on various data sources. PrimeLocation does not warrant or accept any responsibility for the accuracy or completeness of the property descriptions, related information or Running Costs data provided here.























.png)

