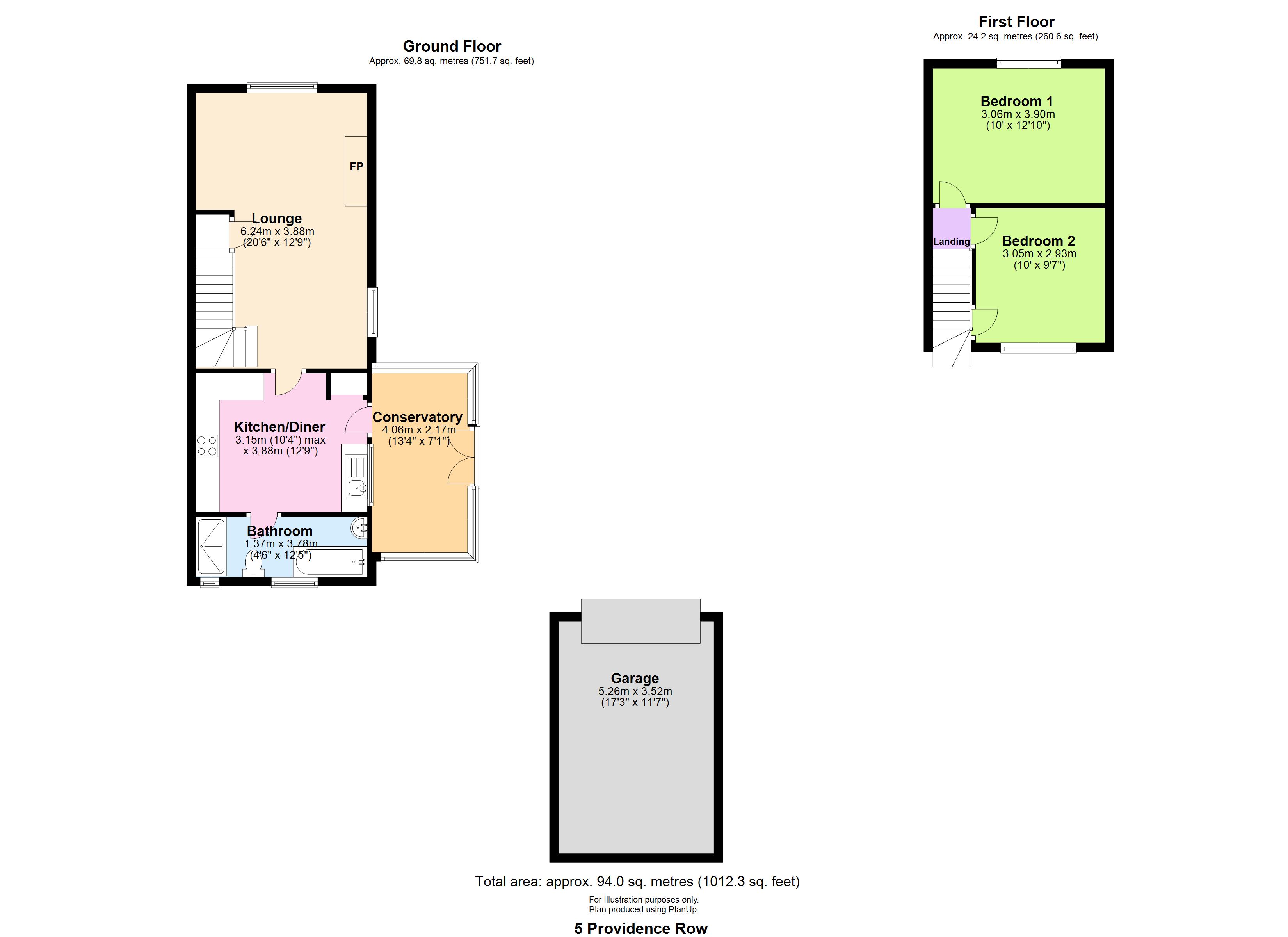Semi-detached house for sale in Providence Row, Station Road, Langworth LN3
Just added* Calls to this number will be recorded for quality, compliance and training purposes.
Property features
- 2 Bed Semi Detached Cottage
- Lounge & Kitchen Diner
- Ground Floor Bathroom & 2 First Floor Bedrooms
- Poplar Village of Langworth
- Good Sized Garden
- Council Tax Band - A ( West Lindsey)
- EPC Energy Rating - To Follow
Property description
A well-presented two bedroomed semi-detached cottage located within the village of Langworth. The property is situated on a larger than average plot with extensive parking to the front and side, Garage, a range of sheds and greenhouses and an extensive lawned rear garden. The property has internal accommodation to comprise of Conservatory/Entrance, Kitchen Diner, Ground Floor Bathroom and Lounge with a solid fuel burner. The First Floor Landing gives access to two Bedrooms. Viewing of this property is highly recommended.
Description A well-presented two bedroomed semi-detached cottage located within the village of Langworth. The property is situated on a larger than average plot with extensive parking to the front and side, Garage, a range of sheds and greenhouses and an extensive lawned rear garden. The property has internal accommodation to comprise of Conservatory/Entrance, Kitchen Diner, Ground Floor Bathroom and Lounge with a solid fuel burner. The First Floor Landing gives access to two Bedrooms. Viewing of this property is highly recommended.
Location Langworth is a village located on the A158 which provides quick and easy access to the historic City of Lincoln, the Market Town of Market Rasen and Wragby. There are good primary and secondary schools in the region and a bus service runs through the village to Lincoln, Wragby, Market Rasen, Horncastle, Louth and out to the East Coast.
Services
Mains Electricity and Drainage. Oil-Fired Central Heating.
Conservatory 13' 3" x 7' 1" (4.06m x 2.17m), with UPVC windows and double doors to the side aspects, UPVC window and door to the kitchen diner and a radiator.
Kitchen diner 10' 4" x 12' 8" (3.15m x 3.88m), with UPVC window and door to the conservatory, doors into the bathroom and lounge, with recently fitted kitchen and a range of base units and drawers with work surfaces over, spaces for a cooker, fridge, washing machine and dishwasher, sink unit, partly tiled walls, sink unit and a walk-in pantry.
Bathroom 4' 5" x 12' 1" (1.37m x 3.70m), with UPVC window to the rear aspect, partly tiled walls, suite to comprise of bath, separate sower cubicle, WC and wash hand basin with vanity cupboard and a chrome towel radiator.
Lounge 20' 5" x 12' 8" (6.24m x 3.88m), with UPVC windows to the front and side aspects, radiator, stairs to the first floor landing with storage below and fireplace with a multi-fuel burner.
First floor landing With access to two bedrooms.
Bedroom 1 10' 0" x 12' 9" (3.06m x 3.90m), with UPVC window to the front aspect and radiator.
Bedroom 2 10' 0" x 9' 7" (3.05m x 2.93m), with UPVC window to the rear aspect, over stairs storage cupboard and a radiator.
Outside To the front of the property there is a blocked paved off road parking area and a driveway to the side providing further off road parking and giving gated access to the rear of the property. To the rear there is a Detached Single Garage, sheds, greenhouse, extensive lawned garden with flowerbeds, mature shrubs and trees and decorative gravelled beds.
Garage 17' 3" x 11' 6" (5.26m x 3.52m), with up and over door to the front aspect, power and lighting.
Property info
For more information about this property, please contact
Mundys, LN2 on +44 1522 397019 * (local rate)
Disclaimer
Property descriptions and related information displayed on this page, with the exclusion of Running Costs data, are marketing materials provided by Mundys, and do not constitute property particulars. Please contact Mundys for full details and further information. The Running Costs data displayed on this page are provided by PrimeLocation to give an indication of potential running costs based on various data sources. PrimeLocation does not warrant or accept any responsibility for the accuracy or completeness of the property descriptions, related information or Running Costs data provided here.
































.png)

