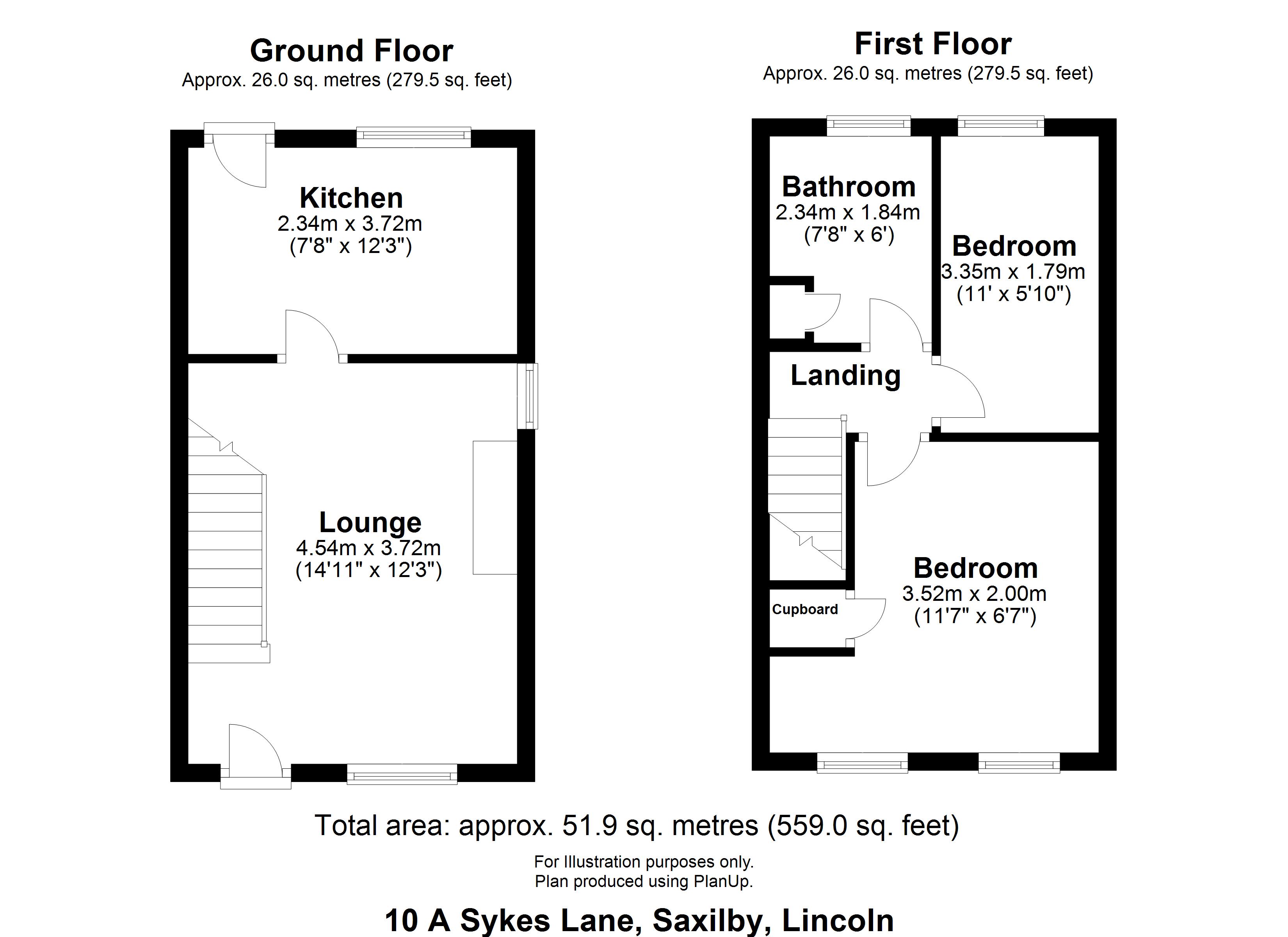Semi-detached house for sale in Sykes Lane, Saxilby, Lincoln LN1
Just added* Calls to this number will be recorded for quality, compliance and training purposes.
Property features
- Semi-Detached House
- 2 Bedrooms & Bathroom
- Driveway & Single Garage
- Popular Village Location
- Good Sized Rear Garden
- Fitted Kitchen, Gas C/H
- EPC Energy Rating - C
Property description
A two bedroom semi-detached house located in a non-estate position within the pleasant village of Saxilby. The internal accommodation briefly comprises of Lounge, fitted Kitchen and a First Floor Landing leading to two Bedrooms and a Family Bathroom. Outside there is a block paved courtyard area and a gravelled driveway providing off-road parking for vehicles and access to the Single Garage. There is also the added benefit of a good-sized lawned rear garden. The property further benefits from gas central heating and viewing is recommended.
A two bedroom semi-detached house located in a non-estate position within the pleasant village of Saxilby. The internal accommodation briefly comprises of Lounge, fitted Kitchen and a First Floor Landing leading to two Bedrooms and a Family Bathroom. Outside there is a block paved courtyard area and a gravelled driveway providing off-road parking for vehicles and access to the Single Garage. There is also the added benefit of a good-sized lawned rear garden. The property further benefits from gas central heating and viewing is recommended.
Location Saxilby is a medium sized village to the West of Lincoln. The village offers a wide range of local amenities including schools, shop, public houses and train station. There are regular bus and train services in and out of Lincoln.
Lounge 14' 11" x 12' 3" (max into alcove) (4.55m x 3.73m), with UPVC main entrance door, UPVC sash window to the front elevation, stairs to the First Floor, radiator, fireplace and living flame gas fire in a surround.
Kitchen 12' 3" x 7' 8" (3.73m x 2.34m), fitted with a range of base and wall cupboards, drawers and work surfaces, fitted oven and hob, plumbing for a washing machine, part-tiled surround, radiator, UPVC window to the rear elevation and UPVC rear entrance door.
First floor landing
bedroom 11' 10" x 9' 1" (3.61m x 2.77m), with two UPVC sash windows to the front elevation, radiator and built-in cupboard/wardrobe.
Bedroom 11' 1" x 6' 0" (3.38m x 1.83m), with UPVC window to the rear elevation and radiator.
Bathroom 7' 10" x 6' 0" (2.39m x 1.83m), with suite to comprise of bath, WC and wash hand basin, part-tiled surround, radiator, built-in storage cupboard and UPVC window to the rear elevation.
Outside Outside there is a front block paved courtyard area and a graveled driveway providing off-road parking and access to the Single Garage. There is a good-sized lawned rear garden with a variety of mature shrubs and a graveled seating area.
Note Please note that the internal photos used in the marketing of this property were taken in March 2023.
Property info
For more information about this property, please contact
Mundys, LN2 on +44 1522 397019 * (local rate)
Disclaimer
Property descriptions and related information displayed on this page, with the exclusion of Running Costs data, are marketing materials provided by Mundys, and do not constitute property particulars. Please contact Mundys for full details and further information. The Running Costs data displayed on this page are provided by PrimeLocation to give an indication of potential running costs based on various data sources. PrimeLocation does not warrant or accept any responsibility for the accuracy or completeness of the property descriptions, related information or Running Costs data provided here.























.png)

