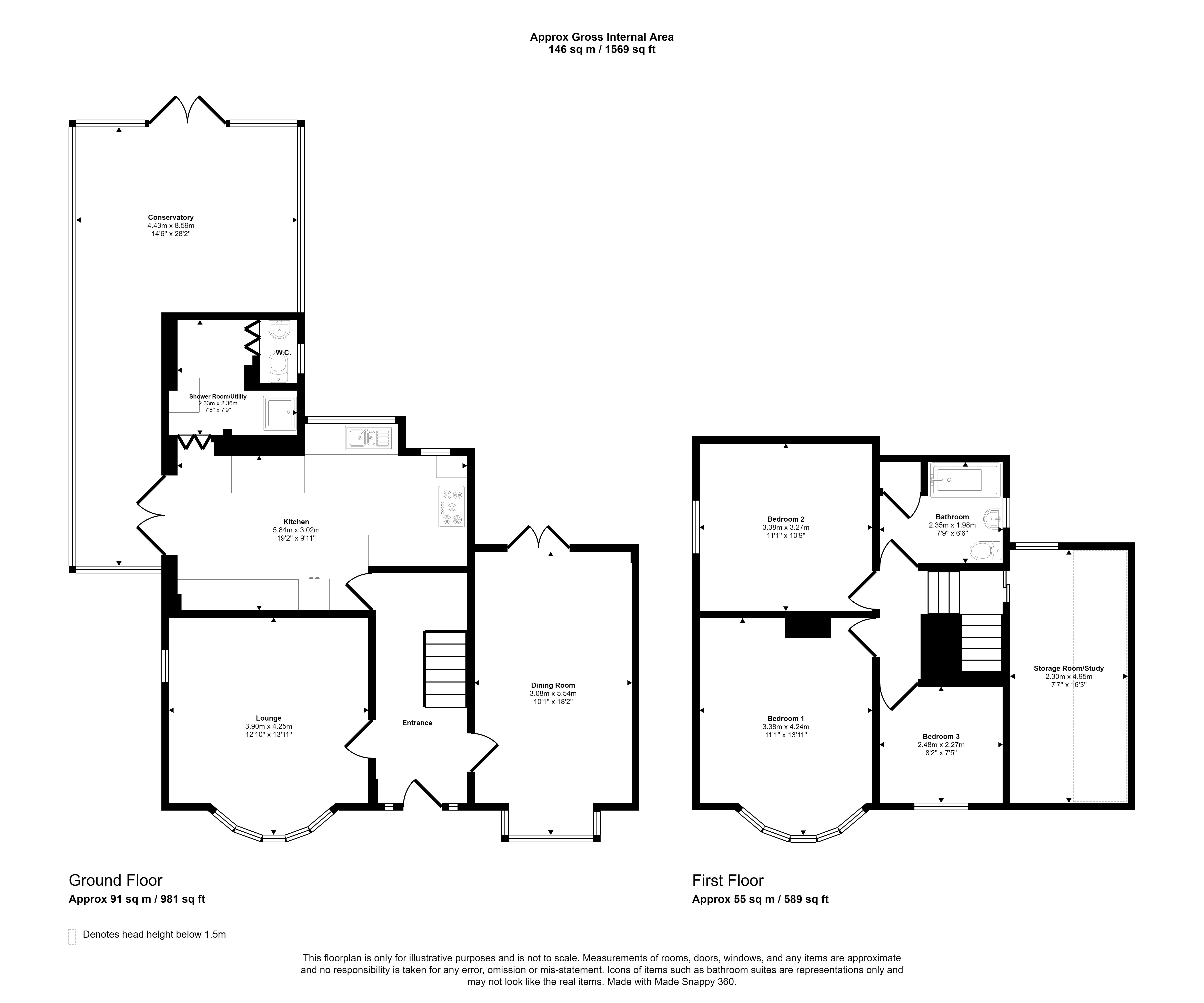Detached house for sale in Station Road, North Hykeham, Lincoln LN6
Just added* Calls to this number will be recorded for quality, compliance and training purposes.
Property features
- Non-Estate Detached House
- 3 Bedrooms & Store Room/Study
- Lounge & Sitting/Dining Room
- Spacious Kitchen & Shower Room/Utility
- Impressive Conservatory
- Large Private Rear Garden
- Gated Driveway & Workshop
- Viewing Recommended
- EPC Energy Rating - D
- Council Tax Band - C (North Kesteven District Council)
Property description
A well-presented detached family home situated within the popular residential location of North Hykeham. The internal accommodation briefly comprises of Entrance Hall, Lounge, Sitting/Dining Room, fitted Kitchen, Utility Room/Shower Room, Separate WC, impressive p-shaped Conservatory and a First Floor Landing leading to three Bedrooms, further Storage Room/Study and a Family Bathroom. The property is situated in a pleasant non-estate position with a gravelled driveway providing off road parking for vehicles. There is a front garden and a large mature private rear garden with further gated hardstanding area and Workshop. Viewing of this property is highly recommended.
A well-presented detached family home situated within the popular residential location of North Hykeham. The internal accommodation briefly comprises of Entrance Hall, Lounge, Sitting/Dining Room, fitted Kitchen, Utility Room/Shower Room, Separate WC, impressive p-shaped Conservatory and a First Floor Landing leading to three Bedrooms, further Storage Room/Study and a Family Bathroom. The property is situated in a pleasant non-estate position with a gravelled driveway providing off road parking for vehicles. There is a front garden and a large mature private rear garden with further gated hardstanding area and Workshop. Viewing of this property is highly recommended.
Location The property is well located within the popular residential area of North Hykeham which is located South West of Lincoln. The property is close to a wide variety of amenities including schooling of all grades, Doctors' Surgery, the Forum Shopping Centre, asda superstore, public houses and train station. There is easy access to the A46 bypass which in turn gives access to the A1 and the Mainline Train Station at Newark.
Note - The vendor has advised that building regulation approval has not been applied for the alteration of the Storage Room/Study.
Entrance hall With main entrance door, stairs rising to the first floor, tiled flooring and single radiator.
Lounge 12' 10" x 11' 10" plus bay (3.91m x 3.61m), with UPVC bay window to the front elevation, single radiator and UPVC window to the side elevation.
Dining/sitting room 15' 11" plus bay x 10' 5" (4.85m x 3.18m), with UPVC box bay window to the front elevation, UPVC double patio doors to the rear garden, decorative fireplace, double radiator and further radiator.
Kitchen 19' 3" (max) 11' 10" (into bay) narrowing to 9' 10" (5.87m x 3.61m narrowing to 3m), fitted with a range of wall, base units and drawers with work surfaces over, sink unit and drainer, Canon range cooker, plumbing for washing machine, part tiled surround, wall radiator, two UPVC windows to the rear elevation and UPVC doors to the conservatory.
Utility/shower room 7' 9" x 5' 2" (2.36m x 1.57m), with fitted base cupboards, work surface, tiled flooring, towel radiator and fitted shower cubicle.
WC With WC, tiled floor, wash hand basin with vanity cupboard below and UPVC window to the side elevation.
Conservatory 29' 5" max to window frame x 12' 1" min x 14' 4" max (p-shaped room) (8.97m x 3.35m x 4.37m), with UPVC windows and glass roof, feature fireplace, tiled flooring, three electric heaters and UPVC French doors to the rear garden.
First floor landing With half landing leading to storage/study and access to the roof void.
Bedroom 12' 0" plus bay x 10' 11" (3.66m x 3.33m), with UPVC bay window to the front elevation and single radiator.
Bedroom 10' 11" x 9' 10" (3.33m x 3m), with UPVC window to the side elevation.
Bedroom 8' 0" x 7' 6" (2.44m x 2.29m), with UPVC window to the front elevation and single radiator.
Attic space/storage room 15' 11" x 4' 0" min to sloping ceiling x 7' 5" max excluding the sloping ceiling (4.85m x 1.22m x 2.28 ), with UPVC window to the front elevation and single radiator.
Bathroom 8' 0" x 6' 9" (2.44m x 2.06m), with suite to comprise of WC, wash hand basin and bath with shower attachment, fitted vanity cupboards, towel radiator, part tiled surround, airing cupboard housing the gas central heating boiler and UPVC window to the side elevation.
Outside The property is situated in a pleasant non-estate position. There is a front garden and gravelled driveway providing off road parking for vehicles with a private gated access leading to a further hardstanding area. To the rear there is a large and mature private rear garden with a wide variety of mature shrubs and trees, gravelled seating area, lawned area, a range of vegetable plots, summer house with a decked seating area, paved patio, greenhouse and workshop.
Workshop 24' 3" x 9' 10" (7.39m x 3m), with light and power.
Property info
For more information about this property, please contact
Mundys, LN2 on +44 1522 397019 * (local rate)
Disclaimer
Property descriptions and related information displayed on this page, with the exclusion of Running Costs data, are marketing materials provided by Mundys, and do not constitute property particulars. Please contact Mundys for full details and further information. The Running Costs data displayed on this page are provided by PrimeLocation to give an indication of potential running costs based on various data sources. PrimeLocation does not warrant or accept any responsibility for the accuracy or completeness of the property descriptions, related information or Running Costs data provided here.

































.png)

