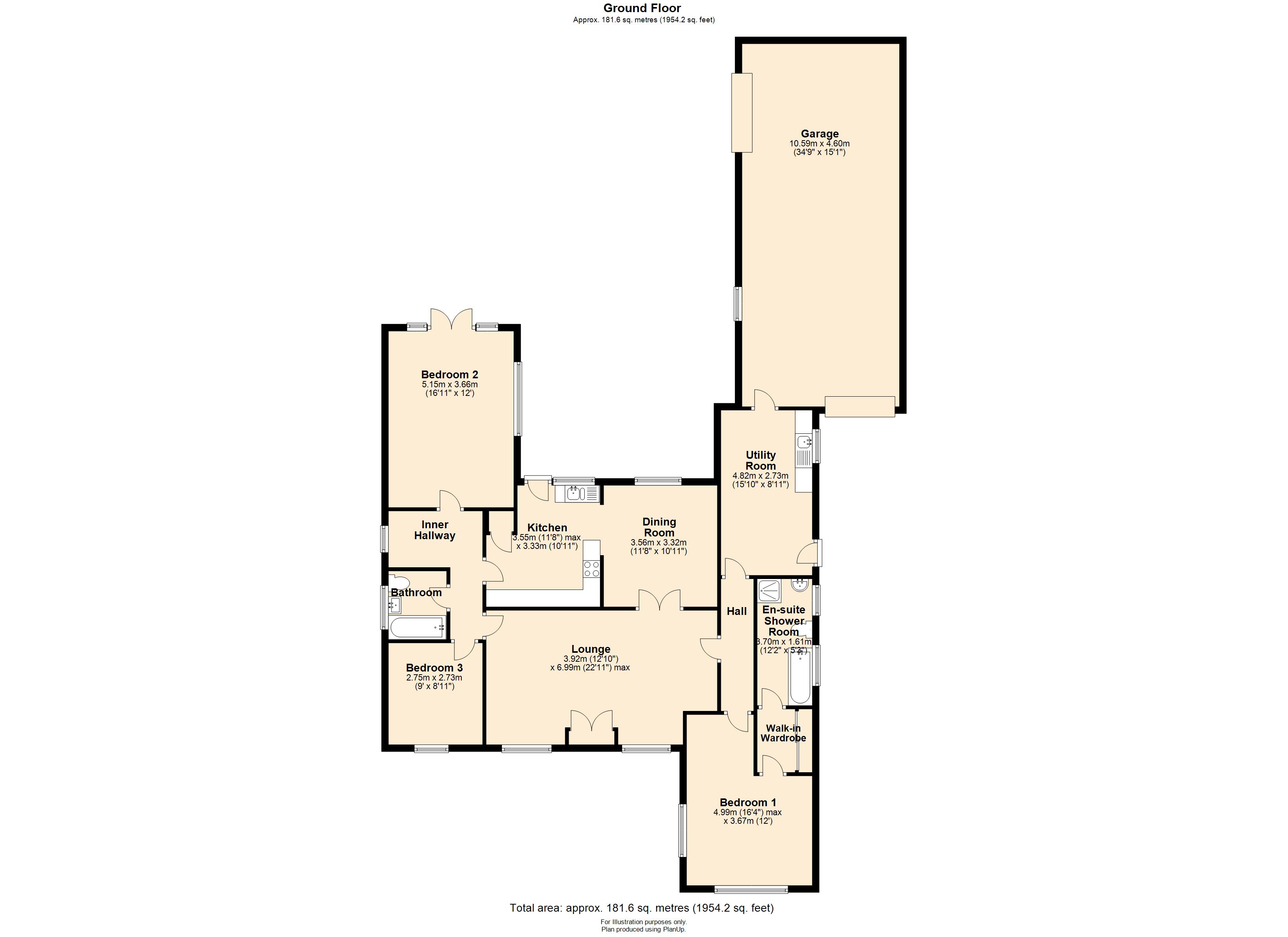Detached bungalow for sale in Sturton Road, Saxilby, Lincoln LN1
Just added* Calls to this number will be recorded for quality, compliance and training purposes.
Property features
- Spacious Three Bedroom Bungalow
- Approx 0.2 Acre Plot
- Three Double Bedrooms
- Lounge & Dining Room
- Open Field Views
- Large Garage (48.7sqm/524sqft)
- Council Tax Band - D (West Lindsey)
- EPC Energy Rating - C
Property description
With a larger than average (48.7sqm/524sqft) garage which could be utilised for a variety of uses (subject to planning). This well apportioned established detached bungalow occupies a generous plot of approximately 0.2 acres on the edge of the village. Accommodation comprises Hallway, Lounge, Dining Room, Kitchen, Utility, three double Bedrooms, Inner Hallway with Study Area, Bathroom and En-suite Shower Room. Outside is a sweeping in and out driveway and lawned gardens with views over fields to the rear. Viewing is essential to fully appreciate the size of accommodation offered.
With a larger than average (48.7sqm/524sqft) garage which could be utilised for a variety of uses (subject to planning). This well apportioned established detached bungalow occupies a generous plot of approximately 0.2 acres on the edge of the village. Accommodation comprises Hallway, Lounge, Dining Room, Kitchen, Utility, three double Bedrooms, Inner Hallway with Study Area, Bathroom and En-suite Shower Room. Outside is a sweeping in and out driveway and lawned gardens with views over fields to the rear. Viewing is essential to fully appreciate the size of accommodation offered.
Location Saxilby is a medium sized Village to the West of Lincoln. The Village offers a wide range of local amenities including schools, shop, public houses and train station. There are regular bus and train services in and out of Lincoln.
Hall With radiator.
Lounge 22' 11" x 12' 10" (6.99m x 3.92m) With two double glazed windows to the front aspect and two radiators.
Dining room 11' 8" x 10' 10" (3.56m x 3.32m) With double glazed window to the rear aspect and radiator.
Kitchen 11' 7" x 10' 11" (3.55m x 3.33m) Fitted with a range of wall and base units with work surfaces over, 1 1/2 bowl sink with side drainer and mixer tap over, eye level electric oven, electric hob, space for fridge freezer, tiled splashbacks, storage cupboard, double glazed window to the rear aspect and door to the rear Garden.
Utility room 15' 9" x 8' 11" (4.82m x 2.73m) Fitted with base units with work surfaces over, stainless steel sink with side drainer and mixer tap over, wall mounted gas fired central heating boiler, space for washing machine, double glazed window to the side aspect and radiator.
Bedroom 1 16' 4" x 12' 0" (4.99m x 3.67m) With double glazed windows to the front and side aspects and radiator.
Walk in wardrobe 6' 0" x 5' 3" (1.85m x 1.61m) Having double wardrobe with fronted mirror sliding doors and spotlights.
En suite bathroom 12' 1" x 5' 3" (3.70m x 1.61m) Fitted with a four piece suite comprising of Jacuzzi bath, shower cubicle with electric shower, pedestal wash hand basin and close coupled WC, tiled walls and flooring, spotlights, chrome towel radiator and two double glazed windows to the side aspect.
Inner hallway with study area 12' 3 (max)" x 9' 0 (max)" (3.73m x 2.74m) With double glazed window to the side aspect and radiator.
Bedroom 2 16' 10" x 12' 0" (5.15m x 3.66m) With double glazed French doors to the rear Garden, double glazed window to the side aspect and radiator.
Bedroom 3 9' 0" x 8' 11" (2.75m x 2.73m) With double glazed window to the front aspect and radiator.
Bathroom 6' 5" x 5' 5" (1.96m x 1.66m) Fitted with a three piece suite comprising of panelled bath, pedestal wash hand basin and close coupled WC, tiled walls and flooring, radiator and double glazed window to the side aspect.
Garage 34' 8" x 15' 1" (48.7sqm/524sqft) A spacious Garage that could be utilised as a Workshop, with roller doors to the front and side aspects, double glazed window, lighting and power. The space has a cavity wall which offers potential for the space to be converted into an office/additional living accommodation or to be used as a home based business (subject to necessary consents).
Outside To the front of the property is a large in and out gravelled Driveway with electric gates providing off street parking for multiple vehicles. To the rear of the property is a generous Garden laid mainly to lawn with decked seating area and Shed. The Garden has far reaching open field views to the rear.
Property info
For more information about this property, please contact
Mundys, LN2 on +44 1522 397019 * (local rate)
Disclaimer
Property descriptions and related information displayed on this page, with the exclusion of Running Costs data, are marketing materials provided by Mundys, and do not constitute property particulars. Please contact Mundys for full details and further information. The Running Costs data displayed on this page are provided by PrimeLocation to give an indication of potential running costs based on various data sources. PrimeLocation does not warrant or accept any responsibility for the accuracy or completeness of the property descriptions, related information or Running Costs data provided here.


























.png)

