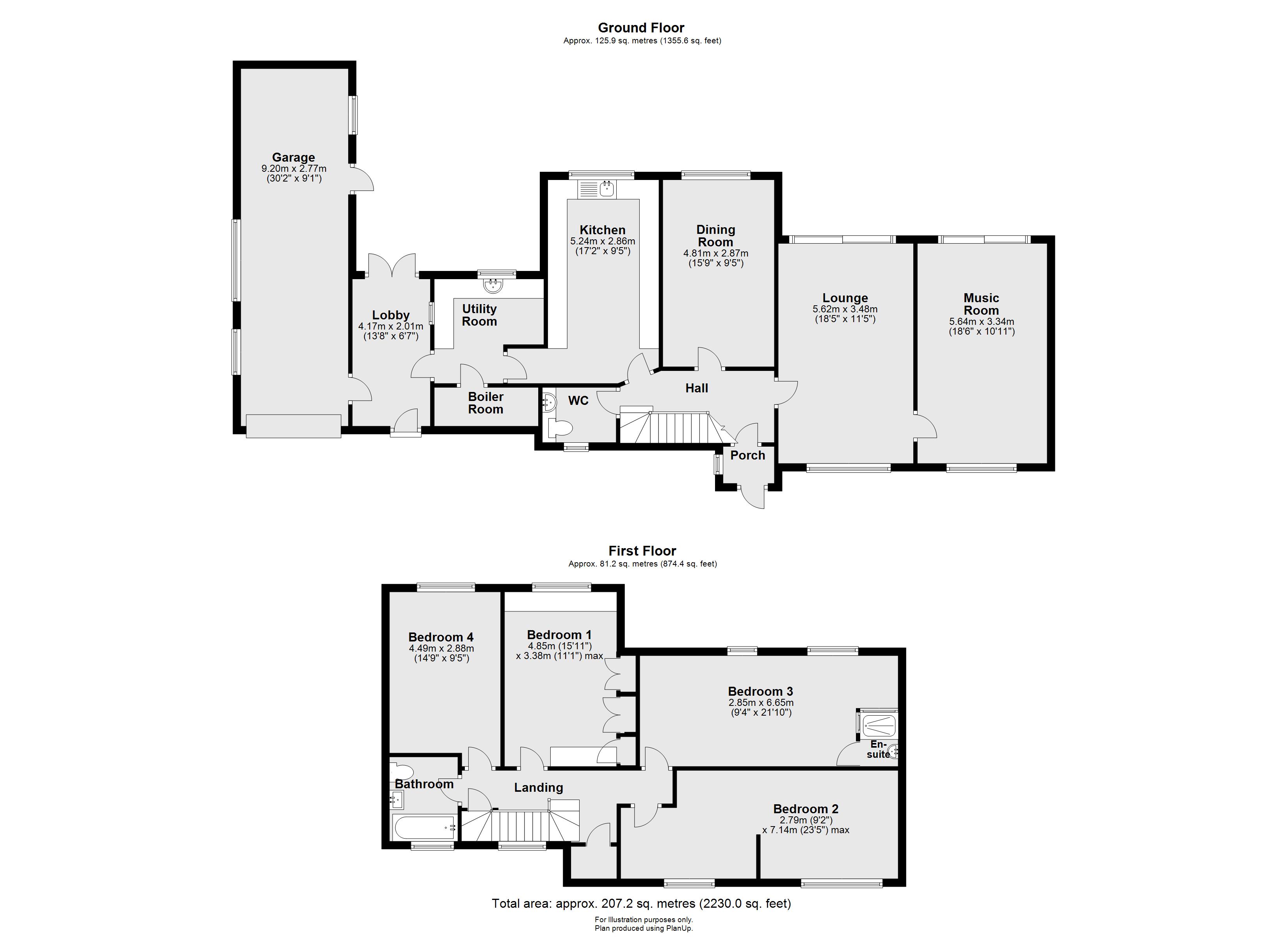Detached house for sale in Riseholme Lane, Riseholme, Lincoln LN2
Just added* Calls to this number will be recorded for quality, compliance and training purposes.
Property features
- Extended 4 Bedroom Detached House
- Magnificent Plot of Over Half an Acre
- Lounge, Dining Room & Music Room
- Four Double Bedrooms
- Delightful Established Gardens
- Driveway and Garage
- Council Tax Band - D (West Lindsey District Council)
- EPC Energy Rating - E
Property description
Situated on the most magnificent plot, we are proud to offer for sale this spacious and extended four bedroom detached house with gardens extending to approx. 0.57 acres (sts). The property has internal accommodation comprising of Porch, Hall, Lounge, Music Room, Dining Room, modern Kitchen, Utility Room, Boiler House, Cloakroom/WC and a First Floor Landing leading to four Double Bedrooms, Jack and Jill En-Suite Shower Room and a Family Bathroom. The property sits on grounds of over half an acre (sts) with delightful established gardens, a block paved driveway and a large garage. Viewing is essential to view all this property has to offer.
Situated on the most magnificent plot, we are proud to offer for sale this spacious and extended four bedroom detached house with gardens extending to approx. 0.57 acres (sts). The property has internal accommodation comprising of Porch, Hall, Lounge, Music Room, Dining Room, modern Kitchen, Utility Room, Boiler House, Cloakroom/WC and a First Floor Landing leading to four Double Bedrooms, Jack and Jill En-Suite Shower Room and a Family Bathroom. The property sits on grounds of over half an acre (sts) with delightful established gardens, a block paved driveway and a large garage. Viewing is essential to view all this property has to offer.
Services
Mains electricity and water. Oil-fired central heating.
Drainage to Septic Tank.
Location Riseholme is a rural village located just on the outskirts of the city of Lincoln and is within a short drive to Lincoln City Centre, Lincoln Cathedral Quarter and the Bailgate. The property is also within easy access to the A46 Bypass and the Eastern Bypass.
Porch With wood-effect flooring and double glazed window to the side aspect.
Hall With staircase to First Floor and radiator.
Cloakroom/WC With close coupled WC, wash hand basin in a vanity unit, tiled walls, wood-effect flooring and double glazed window to the front aspect.
Lounge 18' 5" x 11' 5" (5.62m x 3.48m), with double glazed window to the front aspect, double glazed sliding patio door to the rear aspect giving fantastic views of the garden, wall-mounted electric fire and radiator.
Music room 18' 6" x 10' 11" (5.64m x 3.34m), with double glazed window to the front aspect, double glazed sliding patio door to the rear garden and radiator.
Dining room 15' 9" x 9' 4" (4.81m x 2.87m), with double glazed window to the rear aspect and radiator.
Kitchen 17' 2" x 9' 4" (5.24m x 2.86m), fitted with a range of modern wall and base units with work surfaces over, spaces for a Range cooker, washing machine and fridge, stainless steel sink with twin side drainers and hot and cold taps over, tile-effect cushion flooring, tiled splashbacks, radiator and double glazed window to the rear aspect.
Utility room Fitted with base units with work surfaces over, spaces for a washing machine and freezer, sink with mixer tap over, tiled flooring and double glazed window to the rear aspect.
Boiler room Housing the oil-fired central heating boiler and offering further storage.
Lobby With tiled flooring, internal door to the garage and double glazed French doors to the rear garden.
First floor landing With two storage cupboards, radiator, loft access point and double glazed window to the front aspect.
Bedroom 1 15' 10" x 11' 1" (4.85m x 3.38m), with a range of fitted bedroom furniture including wardrobes, dressing table, drawers and bedside tables, wash hand basin, radiator and double glazed window to the rear aspect.
Bedroom 2 23' 5 (max)" x 9' 1" (7.14m x 2.79m), with two double glazed windows to the front aspect and two radiators.
Jack and jill en-suite With walk-in shower cubicle, wash hand basin and tiled walls.
Bedroom 3 21' 9" x 9' 4" (6.65m x 2.85m), with two double glazed windows to the rear aspect and radiator.
Bedroom 4 14' 8" x 9' 5" (4.49m x 2.88m), with double glazed window to the rear aspect and radiator.
Bathroom Fitted with a three piece suite comprising of panelled bath, close coupled WC and wash hand basin in a vanity unit, tiled walls, tiled flooring, spotlights, chrome towel radiator and double glazed window to the front aspect.
Outside The property sits in a private position behind mature hedging with a block paved driveway providing off-street parking for multiple vehicles and access to the garage. The front garden is laid mainly to lawn with established flowerbeds and mature shrubs.
To the rear of the property there is a large, enclosed and private rear garden.
Property info
For more information about this property, please contact
Mundys, LN2 on +44 1522 397019 * (local rate)
Disclaimer
Property descriptions and related information displayed on this page, with the exclusion of Running Costs data, are marketing materials provided by Mundys, and do not constitute property particulars. Please contact Mundys for full details and further information. The Running Costs data displayed on this page are provided by PrimeLocation to give an indication of potential running costs based on various data sources. PrimeLocation does not warrant or accept any responsibility for the accuracy or completeness of the property descriptions, related information or Running Costs data provided here.




































.png)

