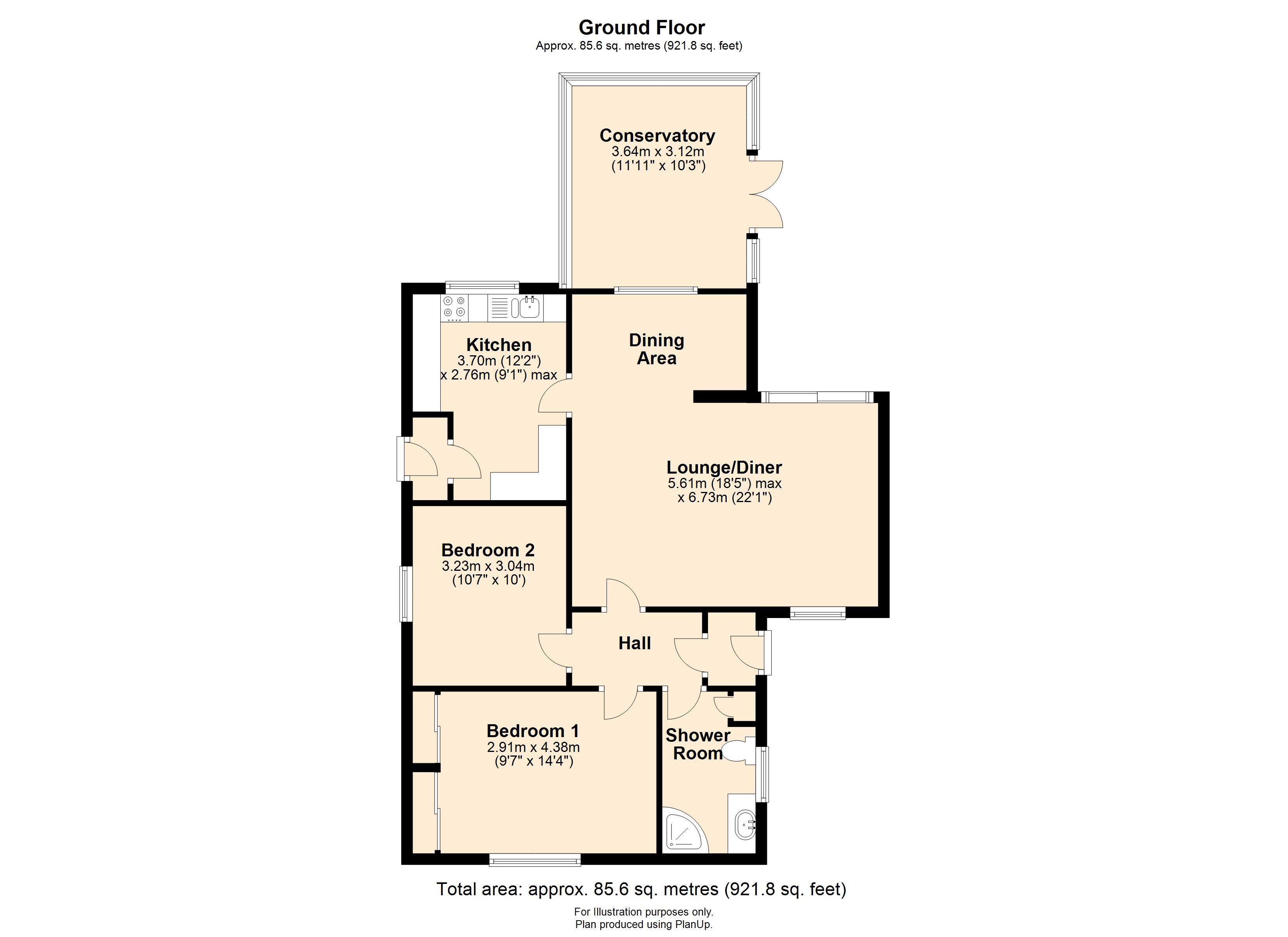Detached bungalow for sale in Laburnum Close, Branston, Lincoln LN4
Just added* Calls to this number will be recorded for quality, compliance and training purposes.
Property features
- 2 Bedroom Detached Bungalow
- Lounge Diner and Conservatory
- Two Double Bedrooms
- Driveway, Garage, Gardens
- No chain
- Council Tax Band B - North Kesteven
- EPC Energy Rating - D
Property description
A two bedroom detached bungalow situated down a quiet cul de sac in the popular village of Branston, to the South of the Cathedral City of Lincoln. The property benefits from having Solar Panels on the roof (owned outright) and has accommodation comprising of Porch, Hall, Lounge/Diner, fitted Kitchen, Conservatory, two Double Bedrooms and a Shower Room. Outside there is a Front Garden, a Driveway providing off-street parking for multiple vehicles, a detached Single Garage and a private and enclosed Rear Garden that backs onto woodland. The property further benefits from No Onward Chain and viewing highly recommended.
A two bedroom detached bungalow situated down a quiet cul de sac in the popular village of Branston, to the South of the Cathedral City of Lincoln. The property benefits from having Solar Panels on the roof (owned outright) and has accommodation comprising of Porch, Hall, Lounge/Diner, fitted Kitchen, Conservatory, two Double Bedrooms and a Shower Room. Outside there is a Front Garden, a Driveway providing off-street parking for multiple vehicles, a detached Single Garage and a private and enclosed Rear Garden that backs onto woodland. The property further benefits from No Onward Chain and viewing highly recommended.
Services
All mains services available. Gas central heating. Solar Panels on the roof (owned outright).
Location The property is well located in the very popular village of Branston, lying approx. 4 miles south of the historic Cathedral and University City of Lincoln. The village features local shops, a co-op, schooling and other amenities. Further schooling and other facilities are available in the adjoining villages of Heighington and Washingborough. Central Lincoln has the usual High Street shops and department stores, banking, allied facilities, multiplex cinema, marina and art gallery. The famous steep hill leads to the Uphill Area with Lincoln Cathedral and Castle.
Porch
hall With loft access point.
Lounge/diner 22' 0" x 16' 8" (6.73m x 5.1m), with double glazed windows to the front and rear aspects, double glazed sliding patio door to the Rear Garden, electric fire in stone fireplace and two radiators.
Kitchen 12' 1" x 9' 0" (3.7m x 2.76m), fitted with a range of wall and base units with work surfaces over, 1 1/2 bowl sink with side drainer and mixer tap over, eye-level electric oven, gas hob with extractor fan over, wall-mounted gas-fired central heating boiler, integrated fridge and freezer, space for a washing machine, tiled splashbacks and double glazed window to the rear aspect.
Side porch
conservatory 11' 11" x 10' 2" (3.64m x 3.12m), with double glazed French doors to the Rear Garden, tiled flooring and ceiling fan.
Bedroom 1 14' 4" x 9' 6" (4.38m x 2.91m), with double glazed window to the front aspect, fitted wardrobes with mirror fronted sliding doors and radiator.
Bedroom 2 10' 7" x 9' 11" (3.23m x 3.04m), with double glazed window to the side aspect and radiator.
Shower room Fitted with a three piece suite comprising of shower, close coupled WC and wash hand basin in a vanity unit, airing cupboard, tiled splashbacks and double glazed window to the side aspect.
Outside To the front of the property there is a Garden laid mainly to lawn. There is a side Driveway providing off-street parking for multiple vehicles and access to the Single Garage. The Garage has an up and over door to the front aspect, side personal door and a window. To the rear of the property there is an enclosed and private Garden laid mainly to lawn with mature shrubs, a covered patio seating area and backing onto woodland.
Property info
For more information about this property, please contact
Mundys, LN2 on +44 1522 397019 * (local rate)
Disclaimer
Property descriptions and related information displayed on this page, with the exclusion of Running Costs data, are marketing materials provided by Mundys, and do not constitute property particulars. Please contact Mundys for full details and further information. The Running Costs data displayed on this page are provided by PrimeLocation to give an indication of potential running costs based on various data sources. PrimeLocation does not warrant or accept any responsibility for the accuracy or completeness of the property descriptions, related information or Running Costs data provided here.






















.png)

