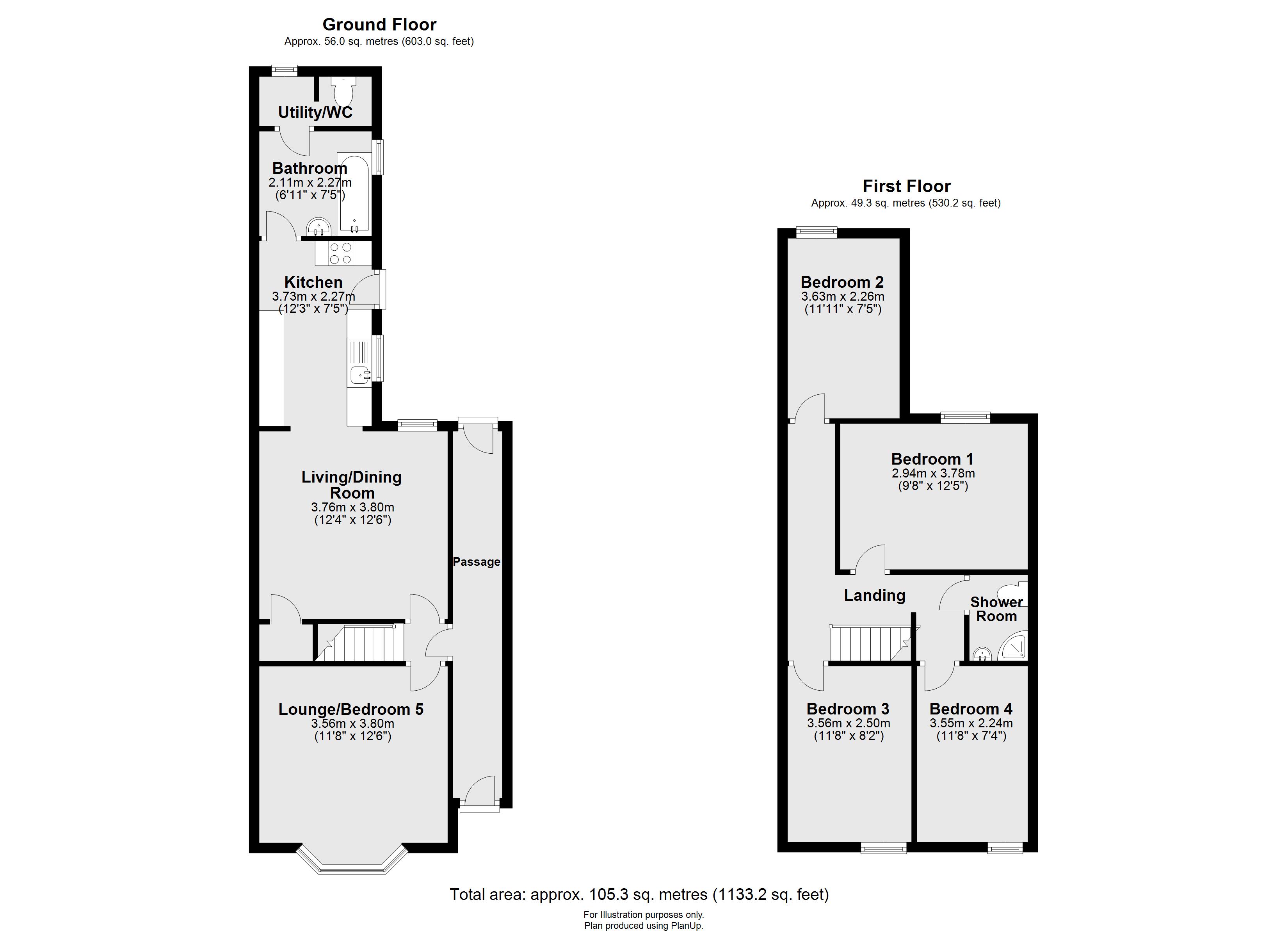Terraced house for sale in Sibthorp Street, Lincoln LN5
Just added* Calls to this number will be recorded for quality, compliance and training purposes.
Property features
- Traditional Bay Fronted Terraced House
- 5 Lettable Bedrooms
- Bathroom & Shower Room
- Close to City Centre & University
- No chain
- EPC Energy Rating - D
- Council Tax Band - A (Lincoln City Council)
Property description
A traditional bay-fronted terraced house with five lettable rooms, currently let for £1800 pcm (to four students including bills). The property is located to the South of the Cathedral City of Lincoln, ideal for easy access to the University, and could make the perfect investment or could be returned to a family home. The well-presented accommodation comprises of Side Passage, Hall, Lounge/Bedroom 5, Living/Dining Room, modern Kitchen, Bathroom, Utility/WC and a First Floor Landing leading to four Bedrooms and Shower Room. There is a yard to the rear of the property and the property also benefits from residents permit parking.
A traditional bay-fronted terraced house with five lettable rooms, currently let for £1,800 pcm (to four students including bills). The property is located to the South of the Cathedral City of Lincoln, ideal for easy access to the University, and could make the perfect investment or could be returned to a family home. The well-presented accommodation comprises of Side Passage, Hall, Lounge/Bedroom 5, Living/Dining Room, modern Kitchen, Bathroom, Utility/WC and a First Floor Landing leading to four Bedrooms and Shower Room. There is a yard to the rear of the property and the property also benefits from residents permit parking.
Location The historic Cathedral and University City of Lincoln has the usual High Street shops and department stores, plus banking and allied facilities, multiplex cinema, Marina and Art Gallery. The famous Steep Hill leads to the Uphill area of Lincoln and the Bailgate, with its quaint boutiques and bistros, the Castle, Cathedral and renowned Bishop Grosseteste University.
Note The property is currently let at £1,800 per calendar month to four people until 15th August 2024.
From 25th August 2024 the property will be let to three people at £1,485 per calendar month from 21st August 2024 to 13th August 2025.
All figures should be checked with the Vendor/Solicitor prior to Exchange of Contracts and completion of the sale.
Hall With staircase to the First Floor.
Lounge/bedroom 5 12' 5" x 11' 8" (3.80m x 3.56m), with double glazed bay window to the front aspect, decorative fireplace and radiator.
Living/dining room 12' 5" x 12' 4" (3.80m x 3.76m), with double glazed window to the rear aspect, laminate flooring, understairs storage cupboard and radiator.
Kitchen 12' 2" x 7' 5" (3.73m x 2.27m), fitted with a range of wall and base units with work surfaces over, electric oven and hob with extractor fan over, stainless steel sink with side drainer and hot and cold taps, spaces for a washing machine, dishwasher and fridge freezer, tiled splashbacks, double glazed window to the side aspect and door to the garden.
Bathroom 7' 5" x 6' 11" (2.27m x 2.11m), with panelled bath with shower over and glass shower screen, pedestal wash hand basin, chrome towel radiator, tiled floor and double glazed window to the side aspect.
Utility/WC With close coupled WC, space for a washing machine, wall-mounted gas-fired central heating boiler, part-tiled walls, tiled floor and double glazed windows to the side and rear aspects.
First floor landing Giving access to four Bedrooms and Shower Room.
Bedroom 1 12' 4" x 9' 7" (3.78m x 2.94m), with double glazed window to the rear aspect and radiator.
Bedroom 2 11' 10" x 7' 4" (3.63m x 2.26m), with double glazed window to the rear aspect and radiator.
Bedroom 3 With double glazed window to the front aspect, decorative fireplace and radiator.
Bedroom 4 11' 7" x 7' 4" (3.55m x 2.24m), with double glazed window to the front aspect and radiator.
Shower room Fitted with a three piece suite comprising of shower cubicle, wash hand basin and close coupled WC, tiled walls, roof light and radiator.
Outside To the rear of the property there is a yard. The property also benefits from residents permit parking.
Property info
For more information about this property, please contact
Mundys, LN2 on +44 1522 397019 * (local rate)
Disclaimer
Property descriptions and related information displayed on this page, with the exclusion of Running Costs data, are marketing materials provided by Mundys, and do not constitute property particulars. Please contact Mundys for full details and further information. The Running Costs data displayed on this page are provided by PrimeLocation to give an indication of potential running costs based on various data sources. PrimeLocation does not warrant or accept any responsibility for the accuracy or completeness of the property descriptions, related information or Running Costs data provided here.



















.png)

