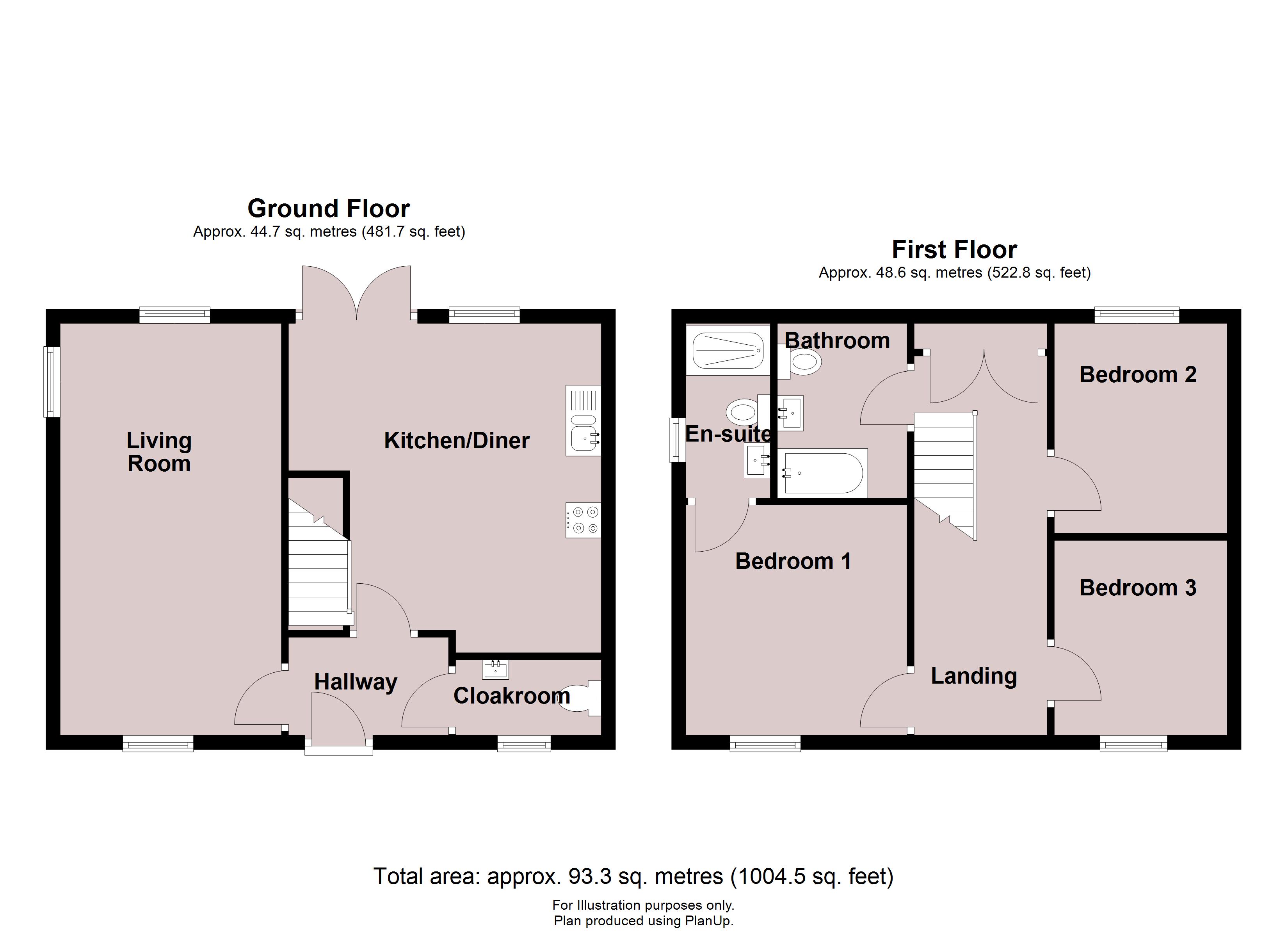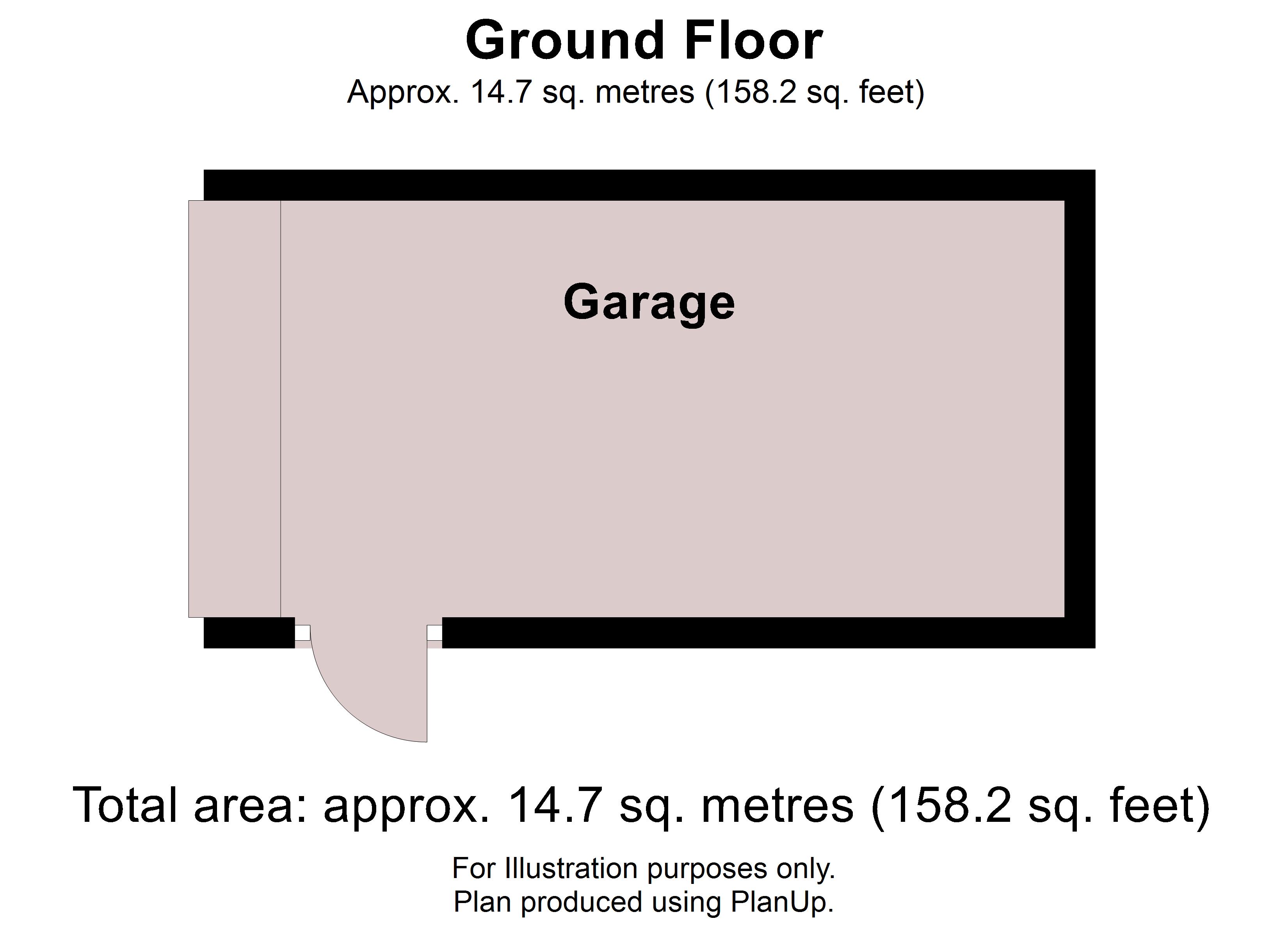Semi-detached house for sale in The Hedgerows, Collingham, Newark NG23
Just added* Calls to this number will be recorded for quality, compliance and training purposes.
Property features
- Semi-Detached House
- Three Bedrooms
- En-Suite to Master Bedroom
- Downstairs WC
- Kitchen Diner
- Living Room
- Garage
- Chain Free
- Council Tax Band - B (Newark and Sherwood District Council)
- EPC Energy Rating - B
Property description
A good-sized family home built by Gusto Homes and offered for sale with no upward chain. In brief, the modern accommodation comprises of an Entrance Hall, Cloakroom WC, Living Room with windows to three aspects and Kitchen Diner with French doors into the rear garden. To the First Floor there is a Family Bathroom with a shower over the bath and three double Bedrooms with fitted wardrobes and an En-Suite Shower Room to the Master Bedroom.
A good-sized family home built by Gusto Homes and offered for sale with no upward chain. In brief, the modern accommodation comprises of an Entrance Hall, Cloakroom WC, Living Room with windows to three aspects and Kitchen Diner with French doors into the rear garden. To the First Floor is a Family Bathroom with a shower over the bath and three double Bedrooms with fitted wardrobes and an En-Suite Shower Room to the Master Bedroom. The double glazed and gas central heated property is zoned and has radiators to the first floor and under floor heating to the ground floor. Viewing is recommended to appreciate the size and location of the property on offer.
Location Collingham has an excellent range of amenities including a Co-op food store, medical centre, dentist, traditional butcher, pharmacy, shops, primary school, library and Collingham train station with access to both Lincoln and Nottingham. The property has accessibility to Newark Town Centre, Newark Northgate Station (with main line to London Kings Cross approx. 80 mins) and Newark Castle Station with trains to Nottingham and Lincoln. The major road networks of the A1, A46 and A17 are all within close proximity.
Entrance hall Stairs to the first floor.
Kitchen/diner 14' 6" x 15' 5" maximum (4.42m x 4.7m) Fitted with a modern range of wall and base units with a work surface incorporating a one and a half bowl sink unit, fitted microwave, oven, gas hob and extractor hood, integrated dishwasher and fridge freezer, plumbing for a washing machine and window and French doors to the rear elevation.
Cloakroom WC 6' 9" x 3' 6" (2.06m x 1.07m) Low level WC, wash hand basin and a window to the front elevation.
Living room 19' 01" x 10' 3" (5.82m x 3.12m) Windows to the front, rear and side elevations.
Bedroom one 10' 8" x 10' 4" to the back of the wardrobe (3.25m x 3.15m) Window to the front elevation, radiator, fitted wardrobe with mirrored doors and a door to:
En-suite 8' 1" x 3' 11" (2.46m x 1.19m) Low level WC, wash hand basin with a vanity unit, shower cubicle with a mains fed shower, tiled splashback, chrome heated towel rail, extractor and a window to the side elevation.
Bedroom two 10' 6" x 8' 0" (3.2m x 2.44m) Window to the rear elevation and a radiator.
Bedroom three 8' 02" x 8' (2.49m x 2.44m) Window to the front elevation and a radiator.
Bathroom Low level WC, wash hand basin, bath with a mains fed shower over, tiled splashbacks, extractor, heated towel rail and a window to the rear elevation.
Garage 19' 9" x 8' 11" (6.02m x 2.72m) Up and over door and personal door to the side elevation.
Outside To the front there is a gravelled garden and a block paved driveway providing off street parking and giving access to the garage. There is a low maintenance rear garden with a paved patio, gravel area, gated access and is enclosed by fencing.
Local authority Newark and Sherwood District Council.
Tenure Freehold
yearly service charge Based on 2024-2025 £176.65
All figures should be checked with the Vendor/Solicitor prior to Exchange of Contracts and completion of the sale.
Property info
For more information about this property, please contact
Alasdair Morrison & Mundys, NG24 on +44 1636 358446 * (local rate)
Disclaimer
Property descriptions and related information displayed on this page, with the exclusion of Running Costs data, are marketing materials provided by Alasdair Morrison & Mundys, and do not constitute property particulars. Please contact Alasdair Morrison & Mundys for full details and further information. The Running Costs data displayed on this page are provided by PrimeLocation to give an indication of potential running costs based on various data sources. PrimeLocation does not warrant or accept any responsibility for the accuracy or completeness of the property descriptions, related information or Running Costs data provided here.

























.png)
