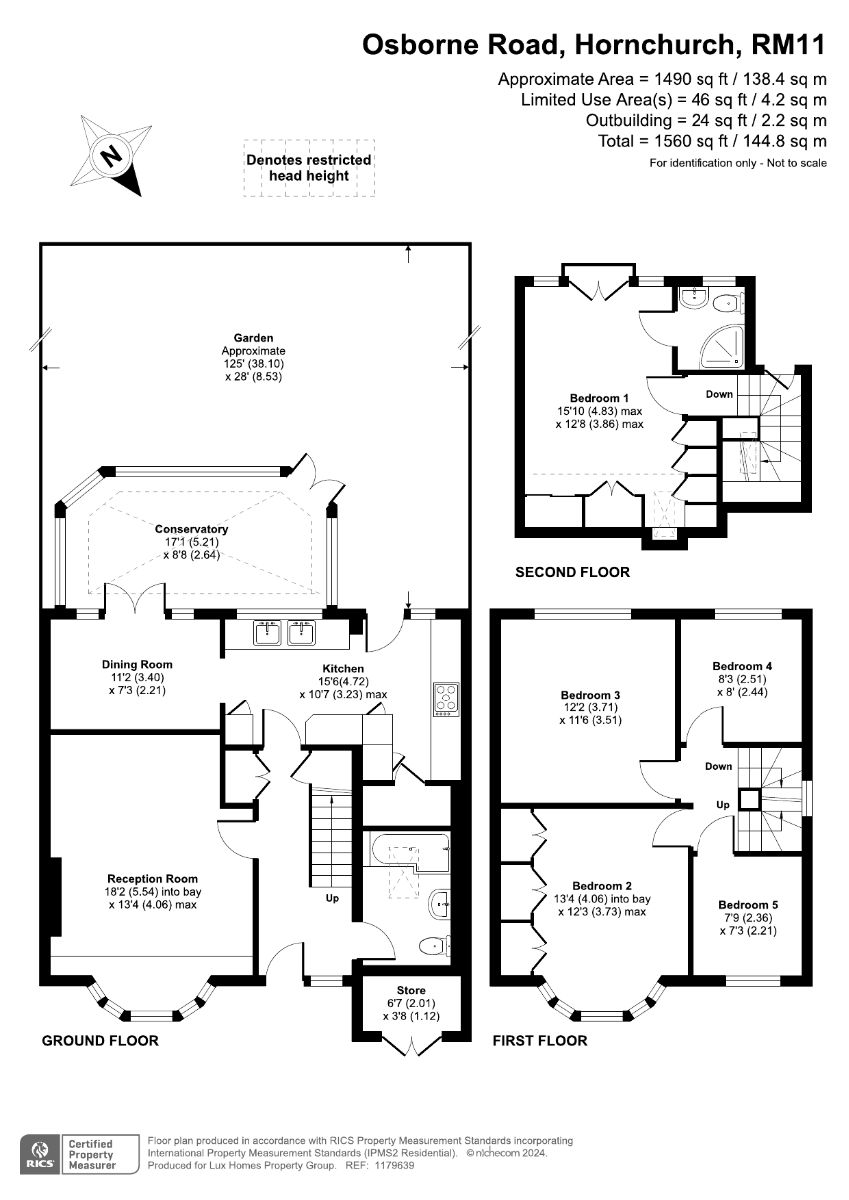Semi-detached house for sale in Osborne Road, Hornchurch RM11
Just added* Calls to this number will be recorded for quality, compliance and training purposes.
Property features
- Five Bedroom Semi Detached Family Home
- Modern Family Bathroom And Ground Floor WC
- Spacious Living Room
- Beautifully Presented Throughout
- Open Plan Modern Kitchen/Dining Area
- Good Size Rear Garden
- Great Sized Conservatory
- Walking Distance To Towers School Ofsted Rated Outstanding
- Private Driveway
- Access To Both Hornchurch & Romford Town Centre
Property description
Description
*** Guide Price - £675,000 - £700,000*** Lux Homes are excited to present to the market this stunning five bedroom, two bathroom semi-detached family home located on the ever popular Osbourne Road.
This property is positioned just a stone's throw away from Hornchurch Town Centre, it offers fantastic commuting links via trains in addition to being located on a superb bus route. This charming family home is the perfect purchase for the ever-growing family, being gorgeously presented and tastefully decorated by the current owners.
Entering the property, you are greeted with a spacious hallway that leads you to the bathroom, living room and kitchen/dining room. To the right of the hallway lies the four piece family bathroom which is designed with a grey colour palette giving a modern, stylish touch to the home. Continuing on, you are greeted with the lounge area. The lounge is decorated with a neutral tone with a beautiful bay window allowing an abundance of natural light to enter. At the heart of the home lies the kitchen, which has been designed in a ultra modern black decor, with matching worktops to finish. The kitchen benefits from a utility area allowing for storage and housing the white goods. The conservatory completes the ground floor, overlooking the tranquil garden, this is ideal for the extra relaxation and down time with the family.
Taking the stairs to the first floor, you will be met with four well-appointed bedrooms. One of the rooms is currently being used as a bedroom, however it has the facilities/pipes to be turned back into a bathroom, allowing you to have a bathroom on all three floors, creating perfect family harmony to ensue.
The three other bedrooms are all styled modernly and benefit from an array of natural light entering throughout.
Taking the stairs to the second floor, you are greeted with the master bedroom. This charming bedroom offers a spacious area including a private en suite and is complimented with a Juliette Balcony allowing for stunning views over the peaceful rear garden.
Externally the property offers a landscaped private rear garden, this provides the perfect setting for entertaining friends and family during the warm summers evening and BBQs. To the front of the property, you have access to a storage area to the right of the home, which provides perfect space for garden tools, dustbins and tools and keeps the important curb appeal neat and tidy.
The driveway allows for family and friends to park, in addition to having ample parking on street too.
The home can further be increased (S.T.P.P) if required by any proud new owner to the rear of the home in addition to the right of the home, thus in turn creating a larger footprint overall.
Location is always key, and this property does not falter, located just a 5-minute walk to Towers infant school and Frances Bardsley School for Girls. This home is positioned on a fantastic plot, giving access to the 193 bus route for commuting straight to Queens Hospital as well as many other areas of interest.
Just a 10 minutes' walk to Gidea Park Train station offering great commuting links via the Elizabeth line. Hornchurch Town Centre is a short walk away allowing access to all amenities, restaurants and shops, this property will tick many boxes for any proud new owner.
Call Lux Homes at the earliest opportunity to get booked in for a viewing!
Tenure: Freehold
Reception (18.17' x 13.33')
Dining (11.17' x 7.25')
Kitchen (15.50' x 10.58')
Conservatory (17.08' x 8.67')
Bedroom 2 (12.17' x 12.25')
Bedroom 3 (11.50' x 12.17')
Bedroom 4 (8.25' x 8.00')
Bedroom 5 (7.75' x 7.25')
Bedroom 1 (15.83' x 12.67')
Garden (12.42' x 28.00')
Property info
For more information about this property, please contact
Lux Homes, RM11 on +44 20 8115 0913 * (local rate)
Disclaimer
Property descriptions and related information displayed on this page, with the exclusion of Running Costs data, are marketing materials provided by Lux Homes, and do not constitute property particulars. Please contact Lux Homes for full details and further information. The Running Costs data displayed on this page are provided by PrimeLocation to give an indication of potential running costs based on various data sources. PrimeLocation does not warrant or accept any responsibility for the accuracy or completeness of the property descriptions, related information or Running Costs data provided here.































.png)

