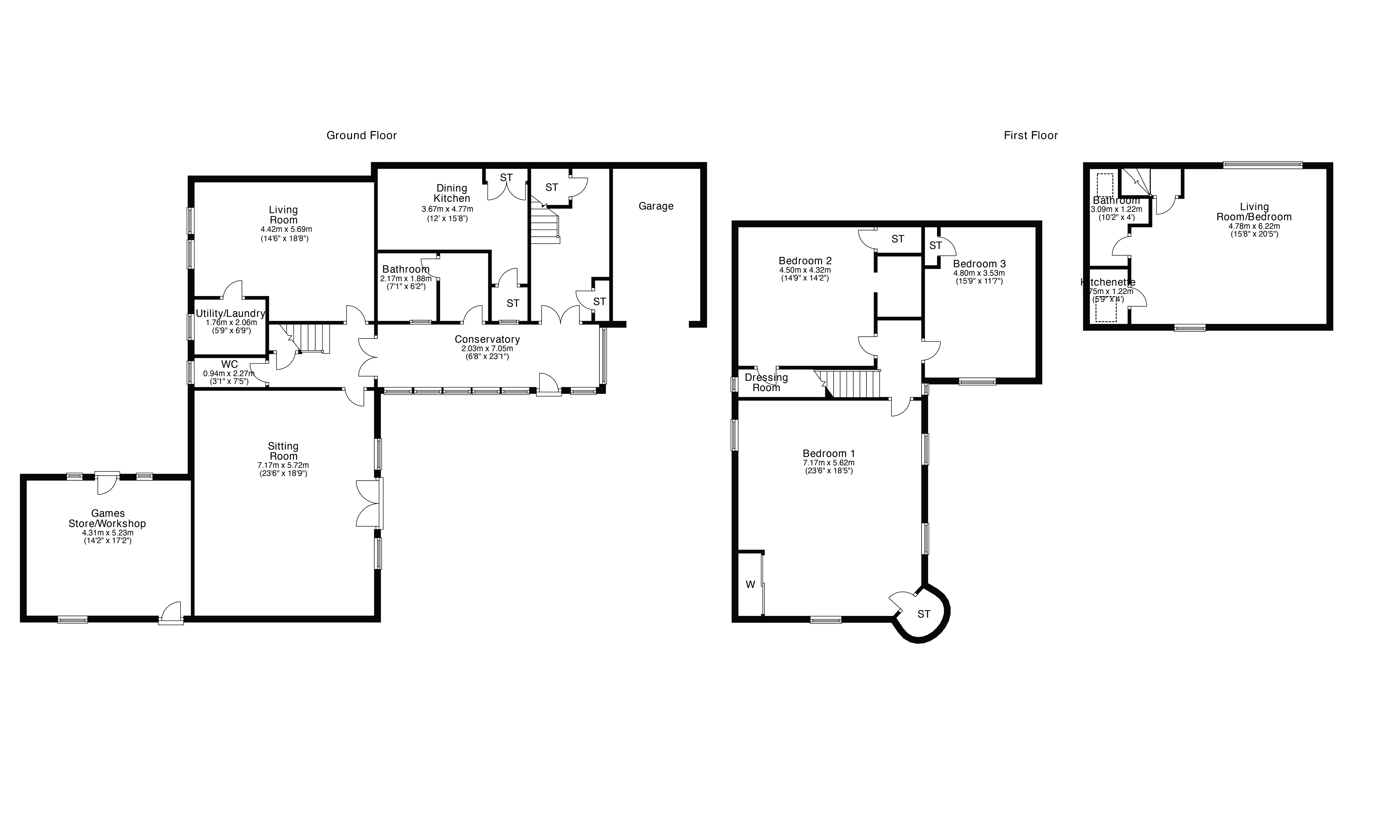Detached house for sale in Powfoulis, Falkirk, Stirlingshire FK2
* Calls to this number will be recorded for quality, compliance and training purposes.
Property features
- Sitting room
- Living room
- Conservatory
- Dining kitchen
- Utility/laundry room
- Three bedrooms
- Bathroom and WC
- Grooms flat: Living room/bedroom, kitchenette and bathroom
- Oil heating and double glazing
- Gardens, garage and outbuilding
Property description
Traditional, Victorian sandstone former coach house enjoying a delightful semi rural setting within the historic Powfoulis Estate. The subjects occupy delightful mature private gardens and are complemented by a charming cobbled private courtyard providing parking and access to an integral garage. The gardens incorporate lawns, selection of shrubs, car port and a substantial attached out building which provides significant potential for conversion and development subject to obtaining the usual consents. The property is situated conveniently for access to the surrounding road and motorway network which provide superb access for central Scottish commuters.
Constructed circa 1860 in the Scots Baronial style to complement the spectacular B listed Powfoulis House, particular attention is drawn to architectural features including crow-stepped gables and the exquisite corbelled corner turret with listed dovecote above. The property offers flexible accommodation formed over two levels, in addition to a fully self contained former grooms flat comprising living room/bedroom, kitchenette and bathroom. The principal accommodation has two impressive public rooms and three double bedrooms. The impressive sitting room and master bedroom are both wonderful apartments that each extend to in excess of twenty three feet. There is also a dining kitchen, utility/laundry room, bathroom and separate WC. Note is drawn to the large conservatory which has a mature vine and enjoys pleasant views across the cobbled courtyard. Although now requiring sympathetic modernisation, the property offers practical features including super storage, oil central heating and double glazing. Unavailable on the open market for almost sixty years, the property offers the successful purchaser the opportunity to acquire a residence of considerable character which can be upgraded to personal taste. Viewing alone will confirm the unique appeal of this most interesting of residences.
Sitting/Dining Room 23’6” x 18’9” 7.16m x 5.72m
Living Room 18’8” x 14’7” 5.69m x 4.45m
Conservatory 23’1” x 6’8” 7.04m x 2.03m
Bedroom One 23’6” x 18’5” 7.16m x 5.61m
Bedroom Two 14’9” x 14’2” 4.50m x 4.32m
Dressing Room 9’1” x 6’6” 2.77m x 1.98m
Bedroom Three 15’9” x 11’7” 4.80m x 3.53m
Dining Kitchen 15’8” x 8’6” 4.78m x 2.59m
Utility/Laundry Room 6’9” x 5’9” 2.06m x 1.75m
Bathroom 7’1” x 6’2” 2.16m x 1.88m
Downstairs WC 7’5” x 3’0” 2.26m x 0.91m
Games Store/Workshop 17’2” x 14’2” 5.23m x 4.32m
Grooms flat
Reception Hall 16’6” x 7’5” 5.03m x 2.26m
Living Room/Bedroom 20’5” x 15’8” 6.22m x 4.78m
Kitchenette 5’9” x 4’0” 1.75m x 1.22m
Bathroom 10’2” x 4’4” 3.10m x 1.32m
The Powfoulis Estate lies within easy reach of the towns of Falkirk, Larbert and City of Stirling all of which offer an excellent range of shopping, schooling and civic amenities. Larbert and Falkirk Rail Stations offer main line rail links to the cities of Glasgow, Stirling and Edinburgh. The surrounding road, motorway (M9/M876) and Kincardine Bridge network offer superb access to many central Scottish destinations and centres of business.
Travel directions
Proceeding south-bound from the Bowtrees Roundabout / Kincardine Bridge Services, continue ahead on the A905 dual carriageway, turning left signposted for the Powfoulis Manor Hotel. Follow the road ahead to the staggered crossroads, continuing straight over past the white lodge house on the left hand side, as you by-pass the hotel, The Coach House lies to the rear of the hotel on the right hand side. Please park on the private courtyard of The Coach House.
EPC Band G.
Property info
For more information about this property, please contact
Clyde Property, Falkirk, FK1 on +44 1324 315912 * (local rate)
Disclaimer
Property descriptions and related information displayed on this page, with the exclusion of Running Costs data, are marketing materials provided by Clyde Property, Falkirk, and do not constitute property particulars. Please contact Clyde Property, Falkirk for full details and further information. The Running Costs data displayed on this page are provided by PrimeLocation to give an indication of potential running costs based on various data sources. PrimeLocation does not warrant or accept any responsibility for the accuracy or completeness of the property descriptions, related information or Running Costs data provided here.









































.png)