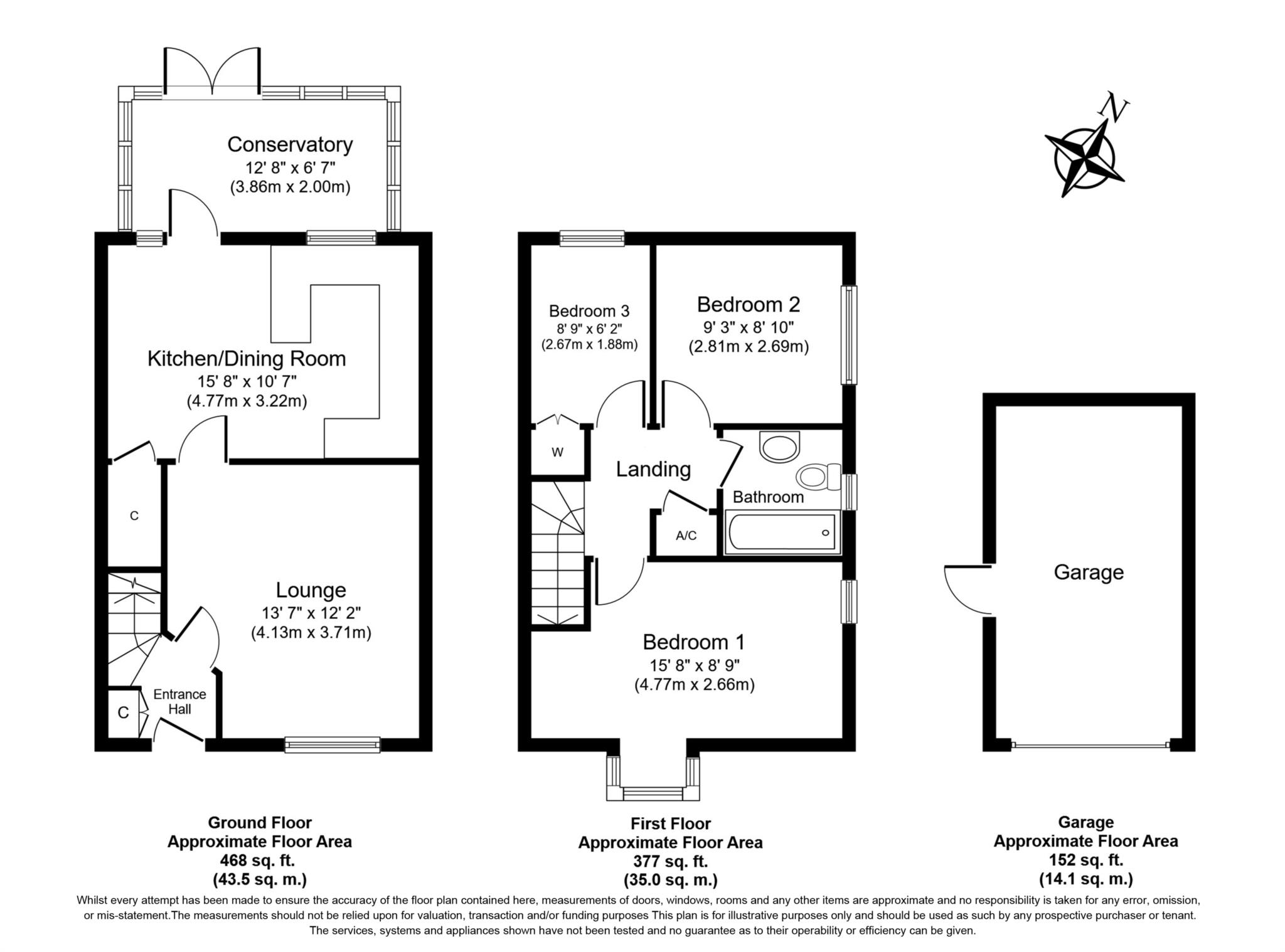End terrace house for sale in Fastnet Way, Caister-On-Sea NR30
* Calls to this number will be recorded for quality, compliance and training purposes.
Property features
- 3 bedrooms
- Garage & off road parking
- End terrace
- Close to the beach
- Double glazed throughout
- Sought after village location
Property description
*** vendor found *** Gilson Bailey are delighted to present this three bedroom end terrace situated on a corner plot position, in the sought after coastal village of Caister-on-Sea.
The downstairs briefly comprises of entrance hall, lounge, kitchen/diner and a sun room.
On the first floor you will find three bedrooms and a modern family bathroom.
Outside to the rear is a fully enclosed garden which has a raised decking area, shingle boarders and has a part artificial turf area.
There is also a garage and a driveway allowing off road parking.
This home is perfect for any family as the coast is a short ten minute drive away and there is also a playing green which only takes a minute to get to on foot.
Location
This highly sought-after village is located on the east coast of Norfolk with its very own beautiful sandy beach. Amenities include local infant primary and secondary schools, restaurants/pubs, golf course, supermarkets, church, cafés, village store, post office and dentist & doctors' surgery. A wider selection of facilities is available in the market town of Great Yarmouth which is around a ten minute drive, there is also has a main line railway station providing a useful commuter link to Norwich
Entrance
Tiled flooring, stairs to first floor, radiator, storage cupboard hosing gas metre and fuse board.
Lounge - 13'7" (4.14m) x 12'2" (3.71m)
Fitted carpet, double glazed window to front, radiator, TV point.
Kitchen - 15'8" (4.78m) x 10'7" (3.23m)
Fitted with a range of wall and base units, drainer sink with mixer tap, electric hob with extractor fan, built in double electric oven, space for fridge freezer, space for washing machine, space for dish washer, tiled splash backs, breakfast bar, double glazed window to rear, extractor fan, wall mounted gas boiler, understair storage cupboard, door to conservatory.
Conservatory - 12'8" (3.86m) x 6'7" (2.01m)
Tiled flooring, TV point, door to garden.
First Floor Landing
Fitted carpet, doors to all rooms, storage cupboard housing immersion tank, access to loft hatch.
Bedroom One - 15'8" (4.78m) x 8'11" (2.72m)
Fitted carpet, radiator, double glazed window to side and double glazed window to front, space for wardrobe.
Bedroom Two - 9'3" (2.82m) x 8'10" (2.69m)
Fitted carpet, radiator, double glazed window to side.
Bedroom Three - 8'9" (2.67m) x 6'2" (1.88m)
Fitted carpet, radiator, double glazed window to rear, built in wardrobe.
Bathroom - 6'2" (1.88m) x 6'2" (1.88m)
Three piece suite comprising of a vanity wash hand basin with mixer tap, low level WC, paneled bath with mixer tap and wall mounted electric shower unit over, heated towel rail radiator, shaver point, extractor fan and double glazed window to side.
Outside
Mainly shingled with a range of mature plants and shrubs, hard standing driveway area providing off road parking, access to single garage which has an up and over door.
Rear Garden
Laid mainly with artificial turf, raised decked seating area and shingled borders with a side door leading to the garage.
Notice
Please note that we have not tested any apparatus, equipment, fixtures, fittings or services and as so cannot verify that they are in working order or fit for their purpose. Gilson Bailey cannot guarantee the accuracy of the information provided. This is provided as a guide to the property and an inspection of the property is recommended.
Property info
For more information about this property, please contact
Gilson Bailey & Partners, NR13 on +44 1603 963039 * (local rate)
Disclaimer
Property descriptions and related information displayed on this page, with the exclusion of Running Costs data, are marketing materials provided by Gilson Bailey & Partners, and do not constitute property particulars. Please contact Gilson Bailey & Partners for full details and further information. The Running Costs data displayed on this page are provided by PrimeLocation to give an indication of potential running costs based on various data sources. PrimeLocation does not warrant or accept any responsibility for the accuracy or completeness of the property descriptions, related information or Running Costs data provided here.


































.png)

