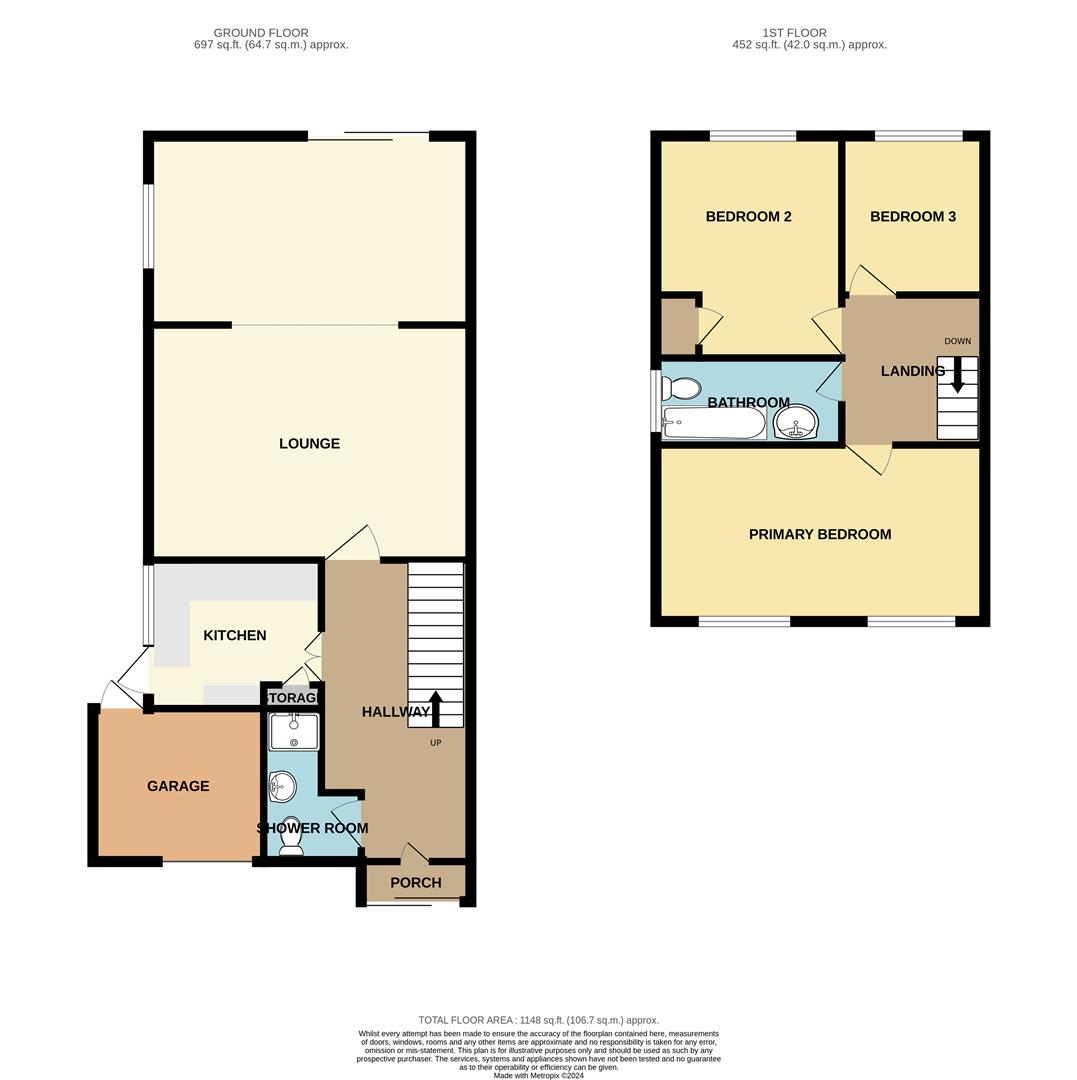Semi-detached house for sale in Hillcrest Avenue, Hullbridge, Hockley SS5
Just added* Calls to this number will be recorded for quality, compliance and training purposes.
Property features
- Three Bedroom Semi- Detached
- Integral Garage
- Driveway
- Two bathrooms
- Good Size Garden
- Idyllic Location
- Side Access
- No onward chain
Property description
Welcome to this charming semi-detached house located on the picturesque Hillcrest Avenue in Hullbridge, Hockley. This property boasts a delightful combination of 1 reception room, 3 bedrooms, and 2 bathrooms, making it an ideal home for a family or those who love to entertain guests.
As you step inside, you are greeted by a warm and inviting reception room, perfect for relaxing after a long day or hosting gatherings with friends and family. The layout of this house offers a seamless flow from the reception room to the well-appointed bedrooms, providing a sense of comfort and privacy for all residents.
The 3 bedrooms are spacious and bright, offering ample space for personalisation and relaxation. Whether you need a home office, a children's playroom, or a peaceful sanctuary to unwind, this property provides the flexibility to cater to your needs.
Located in the desirable area of Hullbridge, Hockley, this property offers not just a house, but a lifestyle. Enjoy the tranquillity of the neighbourhood while still being within easy reach of local amenities, schools, and transport links.
Don't miss the opportunity to make this lovely house your new home. Contact us today to arrange a viewing and take the first step towards creating lasting memories in this wonderful property on Hillcrest Avenue.
Hallway (4.588 x 1.820 (15'0" x 5'11"))
Carpet throughout, pendant ceiling light, coving to ceiling edge and access into all rooms.
Shower Room (2.482 x 1.817 (8'1" x 5'11"))
Tiled floors, tiled surrounds, step in shower, WC and sink with mixer tap.
Kitchen (3.478 x 2.402 (11'4" x 7'10"))
Tiled floors, tiled surrounds, wood effect top and base units, window looking into lounge, four ring gas hob, space for washing machine and tumble dryer and a double glazed window and door to the side aspect leading out into the garage.
Lounge (6.876 (22'6"))
Carpet throughout, double glazed window to the rear and side aspect, double glazed sliding doors onto the patio area, pendant ceiling light and power points.
Landing (2.474 x 2.119 (8'1" x 6'11"))
Carpet throughout, pendant ceiling light, loft access and access into all rooms.
Bedroom One (5.263 x 2.871 (17'3" x 9'5"))
Carpet throughout, double glazed window to the front aspect, pendant ceiling light and power points.
Bathroom (3.012 x 1.411 (9'10" x 4'7"))
Tiled floors, tiled surrounds, vanity sink unit, WC, panelled bath and double glazed obscure window to the side aspect.
Bedroom Two (3.605 x 3.030 (11'9" x 9'11"))
Carpet throughout, pendant ceiling light, double glazed obscure window to the rear aspect, storage cupboard and power points.
Bedroom Three (2.586 x 2.116 (8'5" x 6'11"))
Carpet throughout, pendant ceiling light, double glazed windows to the rear aspect and power points.
Property info
For more information about this property, please contact
Bear Estate Agents, SS1 on +44 1702 787665 * (local rate)
Disclaimer
Property descriptions and related information displayed on this page, with the exclusion of Running Costs data, are marketing materials provided by Bear Estate Agents, and do not constitute property particulars. Please contact Bear Estate Agents for full details and further information. The Running Costs data displayed on this page are provided by PrimeLocation to give an indication of potential running costs based on various data sources. PrimeLocation does not warrant or accept any responsibility for the accuracy or completeness of the property descriptions, related information or Running Costs data provided here.


























.png)
