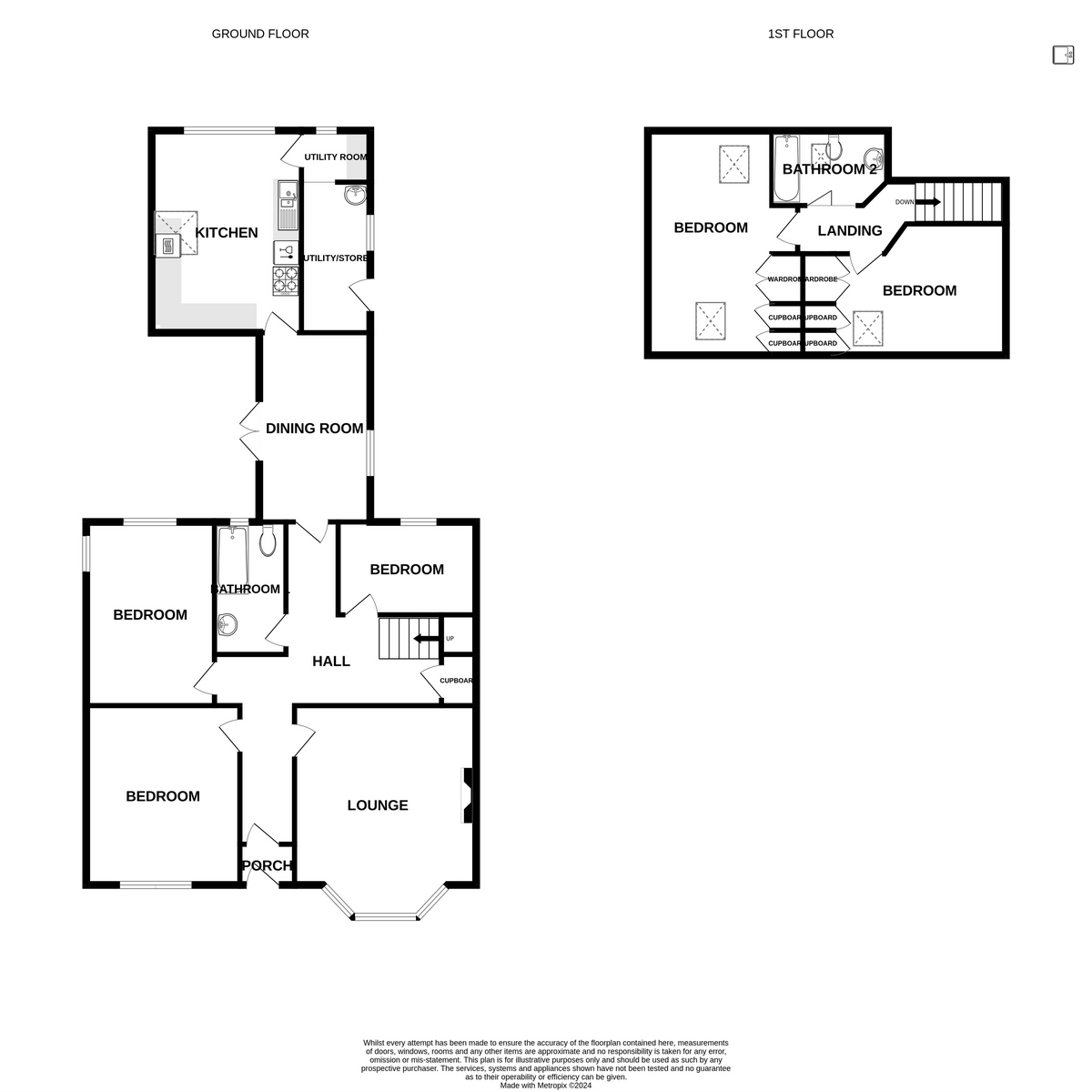Semi-detached bungalow for sale in Whinfield Road, Prestwick KA9
Just added* Calls to this number will be recorded for quality, compliance and training purposes.
Property features
- Semi Chalet Bungalow
- 5 Bedrooms
- Flexible Layout
- 2 Reception Rooms
- Modern Kitchen
- 2 Bathrooms
- Utility/Store Room
- Front & Rear Gardens
- Off Street Parking
- Sought After Location Close to All Local Amenities
Property description
10 Whinfield Road, Prestwick, KA9 2BQ.
Hoppers Estate Agency is delighted to market this impressive 5-bedroom, red sandstone, semi bungalow in a popular, central area of Prestwick close to a range of amenities. The property comprises lounge, dining room, kitchen, 5 bedrooms, 2 bathrooms and utility/storeroom – with front and rear gardens and off-street parking. The property is deceptively spacious, with traditional high ceilings throughout accentuating the space. Room sizes are generous, and the layout is flexible, creating a fantastic home for buyers to make their own. Early viewings are advised.
Internally, reception rooms include a characterful front facing lounge, brightening by a large bay window and featuring hard-wood floors & an attractive wood burning stove, and a spacious and bright dining room, with French doors to the garden. The dining-kitchen is at the rear and enjoys natural light from a large picture window & skylight. Wall and base units provide ample storage and worktop space and integrated oven & gas hob. From the kitchen is access to a utility/storeroom with side door access to the garden. There are 3 bedrooms on the ground floor; 2 front and rear facing spacious double rooms, and a rear facing small double/single room which could equally be utilised as an office/studio or nursery. The bathroom is of a good size, with white suite and shower over bath.
On the first floor are 2 additional bedrooms and a bathroom; bedroom 4 is a generous double room with front and rear skylights and fitted storage, while bedroom 5 is a front facing double room with fitted storage. The bathroom contains a white suite with bath, toilet and wash-hand basin.
Externally, there is off street parking to the front of the property as well as small, walled garden. At the rear the garden spans the side and rear of the property, with a patio area at the dining room French doors, and a good-sized lawn to rear. The garden would benefit from some maintenance, but the space offers excellent potential for development or landscaping.
All local amenities are within walking distance, including Prestwick’s popular Main Street where there is an abundance of restaurants, cafes and boutiques. There are a number of supermarkets and essential amenities close by, as well as various sporting facilities and recreational spaces incl. Swimming pool, tennis centre, cricket club, golf courses and St Ninians Park. Kingcase Primary School is just a few minutes away on foot, and there are a number of other schools in the area which are easily accessible. Prestwick Train Station is also within walking distance or a short drive away and offers quick and easy access into Ayr and Glasgow.
Dimensions
Lounge: 14’4x18’7 approx.
Dining Room: 9’4x14’5 approx.
Kitchen: 11’3x16’3 approx.
Bathroom: 5’5x9’7 approx.
Bedroom 1: 11’9x13’11 approx.
Bedroom 2: 9’9x14’0 approx.
Bedroom 3: 10’6x7’2 approx.
Bedroom 4: 9’6x16’8 approx.
Bedroom 5: 12’9x9’4 approx.
Upstairs Bathroom: 8’11x5’7 approx.
Viewings strictly by appointment through Hoppers Estate Agents – Tel
Property info
For more information about this property, please contact
Hoppers Estate Agency Ltd, KA9 on +44 1292 373951 * (local rate)
Disclaimer
Property descriptions and related information displayed on this page, with the exclusion of Running Costs data, are marketing materials provided by Hoppers Estate Agency Ltd, and do not constitute property particulars. Please contact Hoppers Estate Agency Ltd for full details and further information. The Running Costs data displayed on this page are provided by PrimeLocation to give an indication of potential running costs based on various data sources. PrimeLocation does not warrant or accept any responsibility for the accuracy or completeness of the property descriptions, related information or Running Costs data provided here.



































.png)


