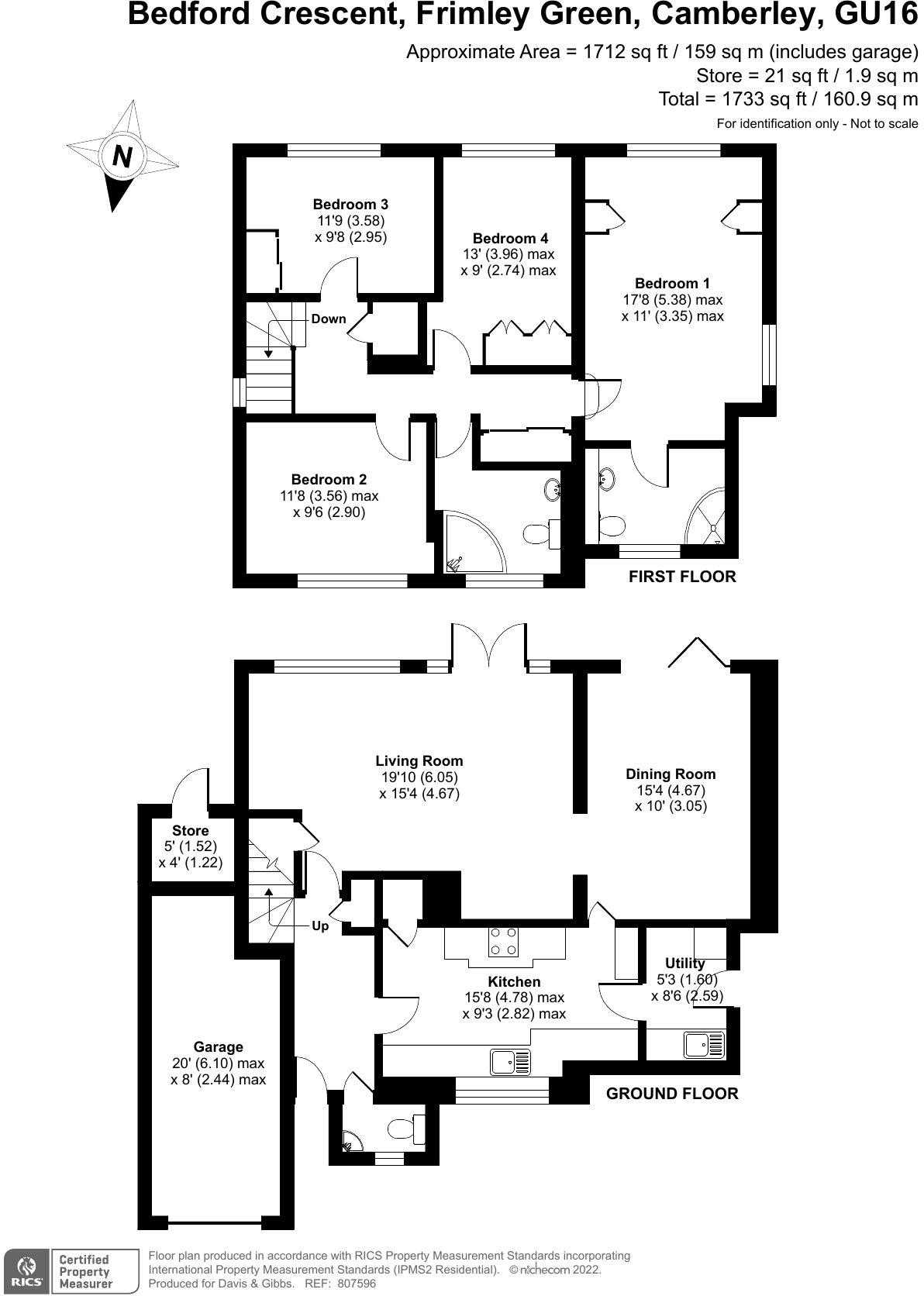Link-detached house for sale in Bedford Crescent, Frimley Green, Camberley GU16
Just added* Calls to this number will be recorded for quality, compliance and training purposes.
Property features
- Four Bedrooms
- En Suite To Master Bedroom
- Village Location
- Utility Room
- Sunny Aspect Rear Garden
- Walking Distance of Shops, Schools, Pubs & Stations
Property description
Hamiltons is pleased to present this charming, extended, four-bedroom family home nestled in the sought-after heart of Frimley Green Village. This delightful property is situated in a peaceful and highly desirable location, just a short stroll from top-rated schools, nurseries, a doctors' surgery, dentists, shops, pubs and restaurants.
Hamiltons is pleased to present this charming, extended, four-bedroom family home nestled in the sought-after heart of Frimley Green Village. This delightful property is situated in a peaceful and highly desirable location, just a short stroll from top-rated schools, nurseries, a doctors' surgery, dentists, shops, pubs and restaurants. For families, dog owners, walkers and cyclists, the home is within walking distance of Frimley Lodge Park (with its café, playgrounds and miniature steam railway), Frimley Green Recreation Ground and the scenic Basingstoke Canal. Mytchett woods is a quick walk away, and Deepcut, Blackwater, Ash and Pribright walking areas are within 10 minutes drive. Several train stations are within easy reach, including Farnborough North, Farnborough Main, Brookwood, Ash Vale and Frimley, providing direct links to London Waterloo, Reading, Guildford and Gatwick Airport.
The spacious interior boasts a front-facing kitchen/breakfast room equipped with an extensive range of upper and lower cabinets and drawers, a larder cupboard, a large breakfast bar and a range cooker. There is ample space and plumbing for a dishwasher and fridge. The separate utility room offers additional space for a fridge/freezer, washing machine and tumble dryer.
At the rear of the property, you'll find inviting living and dining rooms featuring bifold doors opening onto the beautifully landscaped rear garden. Plentiful downstairs storage is available in the understairs and hallway cupboards. There is also a large heated and lit storage room accessed via the rear garden.
Upstairs, the first floor accommodates four generously sized double bedrooms. The large dual-aspect main bedroom features an en suite bathroom, while a modern family bathroom serves the other bedrooms.
The sunny south-facing rear garden is a true highlight, beautifully landscaped with a wonderful array of specialist trees, shrubs and plants. A large patio extends across the entire rear of the property, leading to a well-maintained lawn, behind which lie a greenhouse and shed.
The front of the property provides additional mature planting alongside a driveway for off-road parking and access to the attached garage.
Council Tax Band E £2,857.32pa
Property info
For more information about this property, please contact
Hamiltons Property Services, GU16 on +44 1276 980868 * (local rate)
Disclaimer
Property descriptions and related information displayed on this page, with the exclusion of Running Costs data, are marketing materials provided by Hamiltons Property Services, and do not constitute property particulars. Please contact Hamiltons Property Services for full details and further information. The Running Costs data displayed on this page are provided by PrimeLocation to give an indication of potential running costs based on various data sources. PrimeLocation does not warrant or accept any responsibility for the accuracy or completeness of the property descriptions, related information or Running Costs data provided here.































.png)
