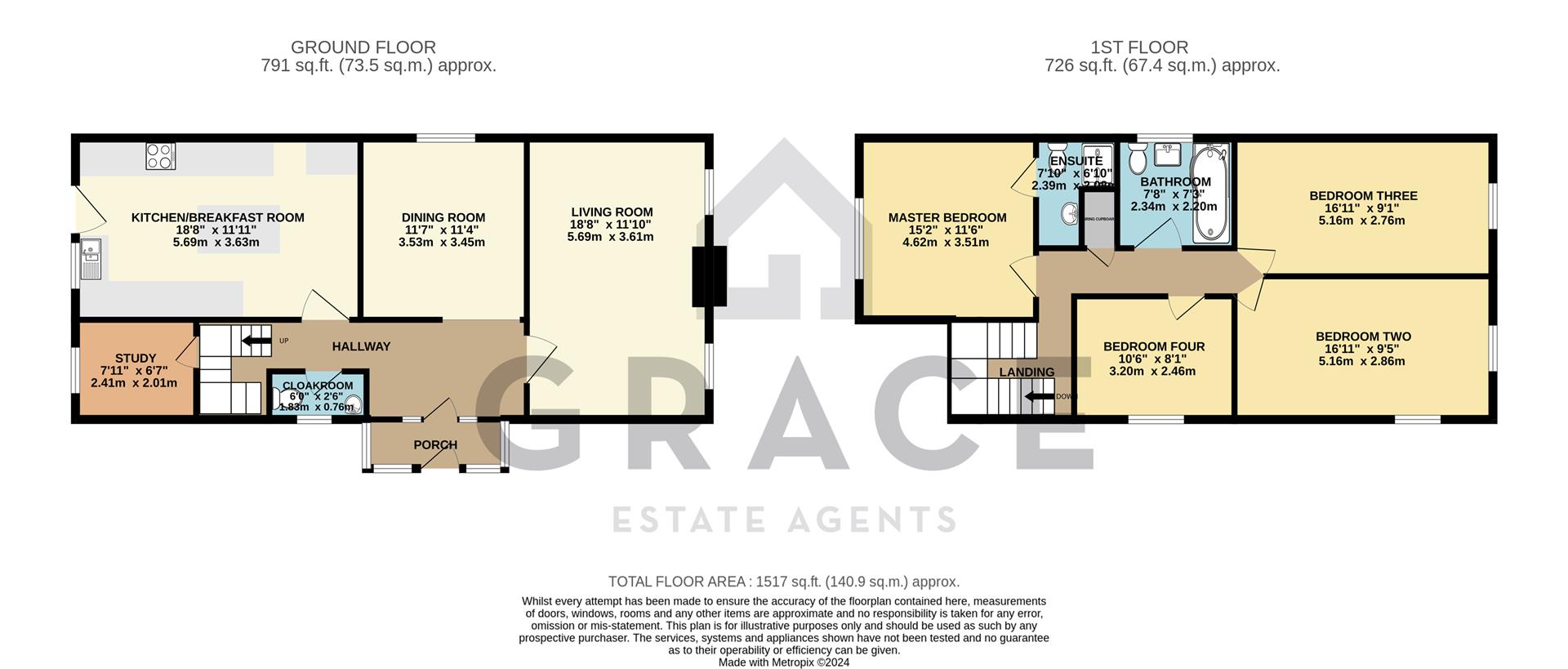Detached house for sale in Mill Lane, Chelmondiston, Ipswich IP9
* Calls to this number will be recorded for quality, compliance and training purposes.
Property features
- Four Bedroom Family Home
- Detached House
- Ensuite to Master
- External Bar/Games Studio
- Workshop
- Garage
- Village Location
- Well-Maintained Home
- 0.12 Acre Plot
- Original Features
Property description
A unique, four bedroom detached family home situated on a 0.12 acre (approx) plot overlooking the fields of the desirable village of Chelmondiston.
The Property
A rare opportunity to acquire this unique four bedroom two reception detached house located in this non estate position just on the fringe of the frequently request village of Chelmondiston. The property (although built on an established plot), it was constructed in the mid 80's and has been owned by the present owners since approximately 2017. In this time the property has been improved and modernised to include most of those everyday needs for a modern family and benefitting from an original barn/outhouse now converted in part to a games/bar/studio room. The property is set out over two levels with the ground floor consisting:- entrance porch, entrance hall, cloakroom, living room, dining area and kitchen/breakfast room. On the half landing there is an office/study whilst the first floor consists of four good sized bedrooms (master with en-suite) and a family bathroom. Outside there are both front and rear gardens whilst to the rear of the plot is the impressive games/bar/studio, garage and workshop.
Utilities
Electric: Mains
Gas: Lpg (heating system)
Drainage: Mains
Council Tax Band: E
Babergh
Location
The property is set within the peaceful village of Chelmondiston, which offers a number of local amenities including butchers, local shop and The Red Lion gastropub. Church Road is only a short walk to Pin Mill, which offers woodland and river walks, in addition to the Butt and Oyster, serving food and drinks with a view of the River Orwell.
Porch (2.06m x 0.84m (6'9 x 2'9))
Double glazed entrance door to entrance porch:- Double glazed windows to three elevations and tiled floor. Double glazed door and matching side panels to entrance Hall.
Entrance Hall (4.88m x 2.26m (16'0 x 7'5))
Radiator, Karndean style flooring and staircase to first floor landing.
Cloakroom (1.83m x 0.76m (6'0 x 2'6))
Double glazed frosted window to side elevation, low level WC, wash hand basin with mixer tap and tiled splashbacks, drop light switch and Karndean style flooring.
Living Room (5.69m x 3.61m (18'8 x 11'10))
Two double glazed windows to front elevation, double glazed window to side elevation, two radiators and red brick chimney breast with multifuel burner.
Dining Room (3.53m x 3.45m (11'7 x 11'4))
Double glazed window to side elevation, radiator and open to the entrance hall.
Kitchen/Breakfast Room (5.72m x 3.48m (18'9 x 11'5))
Double glazed window and door to rear garden, radiator, one and a quarter bowl inset sink unit with mixer tap and cupboards under, a range of floor standing cupboards drawers and units with adjacent work tops, wall mounted matching cupboards, courtesy lighting, filter hood over a ceramic hob, built in electric oven, tall standing storage cupboards, space for American style fridge/freezer, integrated washing machine, integrated dishwasher, concealed tumble dryer space, central island with breakfast bar and storage and Karndean style flooring.
Office (2.41m x 2.01m (7'11 x 6'7))
Double glazed window to rear elevation, radiator and wood laminate flooring.
Landing
Double glazed window to side elevation and built in airing cupboard.
Master Bedroom (4.62m x 3.51m (15'2 x 11'6))
Double glazed window to rear elevation, radiator and door to en-suite.
En Suite (2.39m x 2.08m max (7'10 x 6'10 max))
Low level WC, wash hand basin with mixer tap and vanity beneath, shaver socket, built in shower cubicle with shower unit tiled splashbacks and folding screen door.
Bedroom Two (5.16m x 2.87m (16'11 x 9'5))
Double glazed window to front elevation and side elevations (front with open views) and radiator.
Bedroom Three (5.16m x 2.77m (16'11 x 9'1))
Double glazed window to front elevation with open views and radiator.
Bedroom Four (3.20m x 2.46m (10'6 x 8'1))
Double glazed window to side elevation and radiator.
Family Bathroom (2.34m x 2.21m (7'8 x 7'3))
Double glazed frosted window to side elevation, low level WC, wash hand basin with mixer tap, 'P' shaped bath with mixer tap shower to wall, with rainfall shower head over bath area and shaped screen, radiator, tiled splashbacks and tiled flooring.
Outside
The rear garden is a peaceful enclosed retreat mainly laid to lawn and bordered with landscaped flower beds and mature shrubs. Featuring a pond, log store and patio area abutting the property and side access to the garage. A pergola completes the patio to the rear and provides access to the bar/games room.
Bar/Games Studio (6.10m x 5.03m (20'0 x 16'6))
Access via double glazed French doors and matching side panels, double glazed window to side elevation and tiled floor. Access to:-
Garage (6.10m 0.00m x 5.56m (20' 0 x 18'3))
Up and over electric door, power and lighting, access to :-
Workshop (6.10m x 3.05m (20'0 x 10'0))
Workshop area with power and lighting.
Property info
For more information about this property, please contact
Grace Estate Agents, IP1 on +44 1473 679198 * (local rate)
Disclaimer
Property descriptions and related information displayed on this page, with the exclusion of Running Costs data, are marketing materials provided by Grace Estate Agents, and do not constitute property particulars. Please contact Grace Estate Agents for full details and further information. The Running Costs data displayed on this page are provided by PrimeLocation to give an indication of potential running costs based on various data sources. PrimeLocation does not warrant or accept any responsibility for the accuracy or completeness of the property descriptions, related information or Running Costs data provided here.






































































.png)
