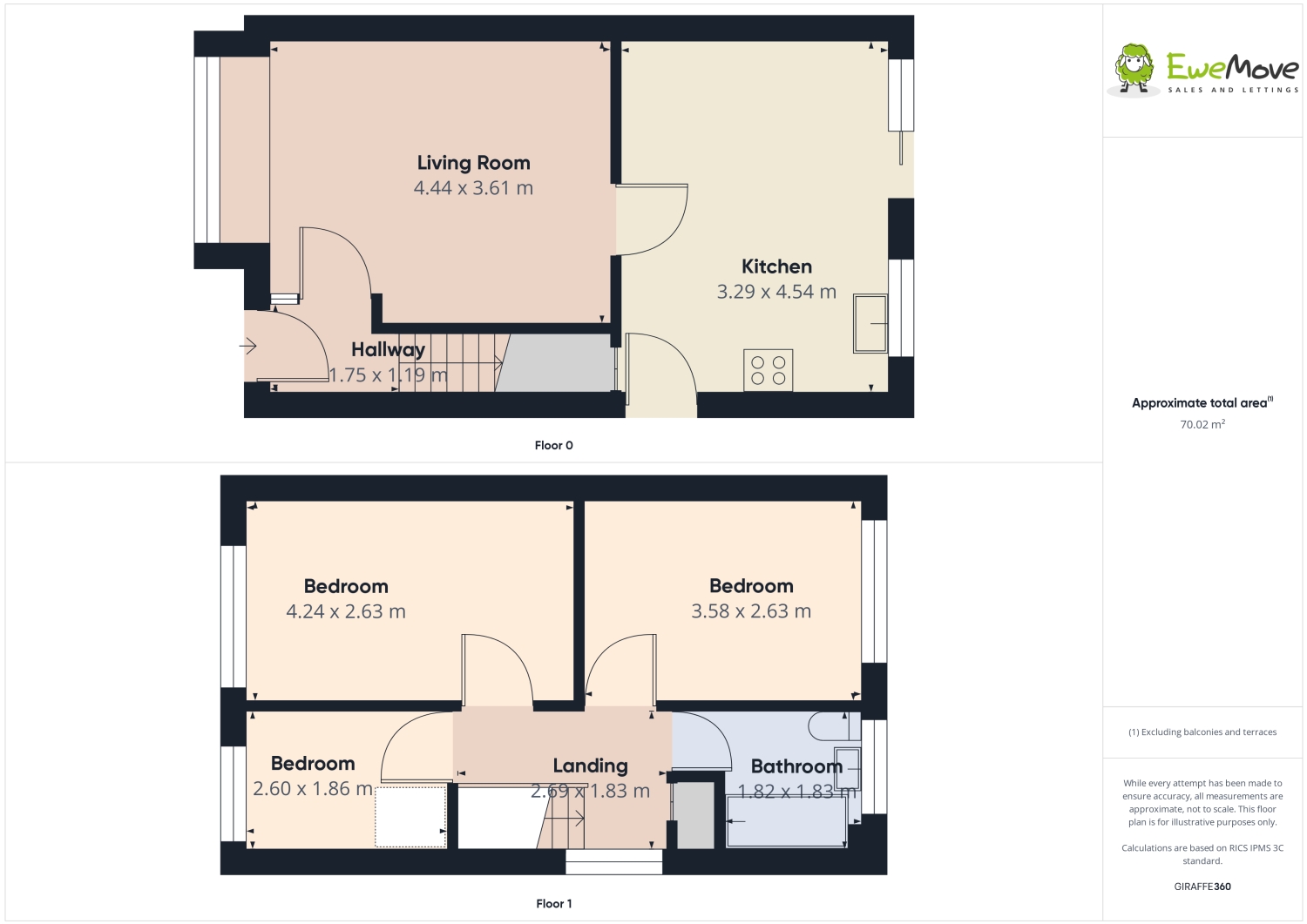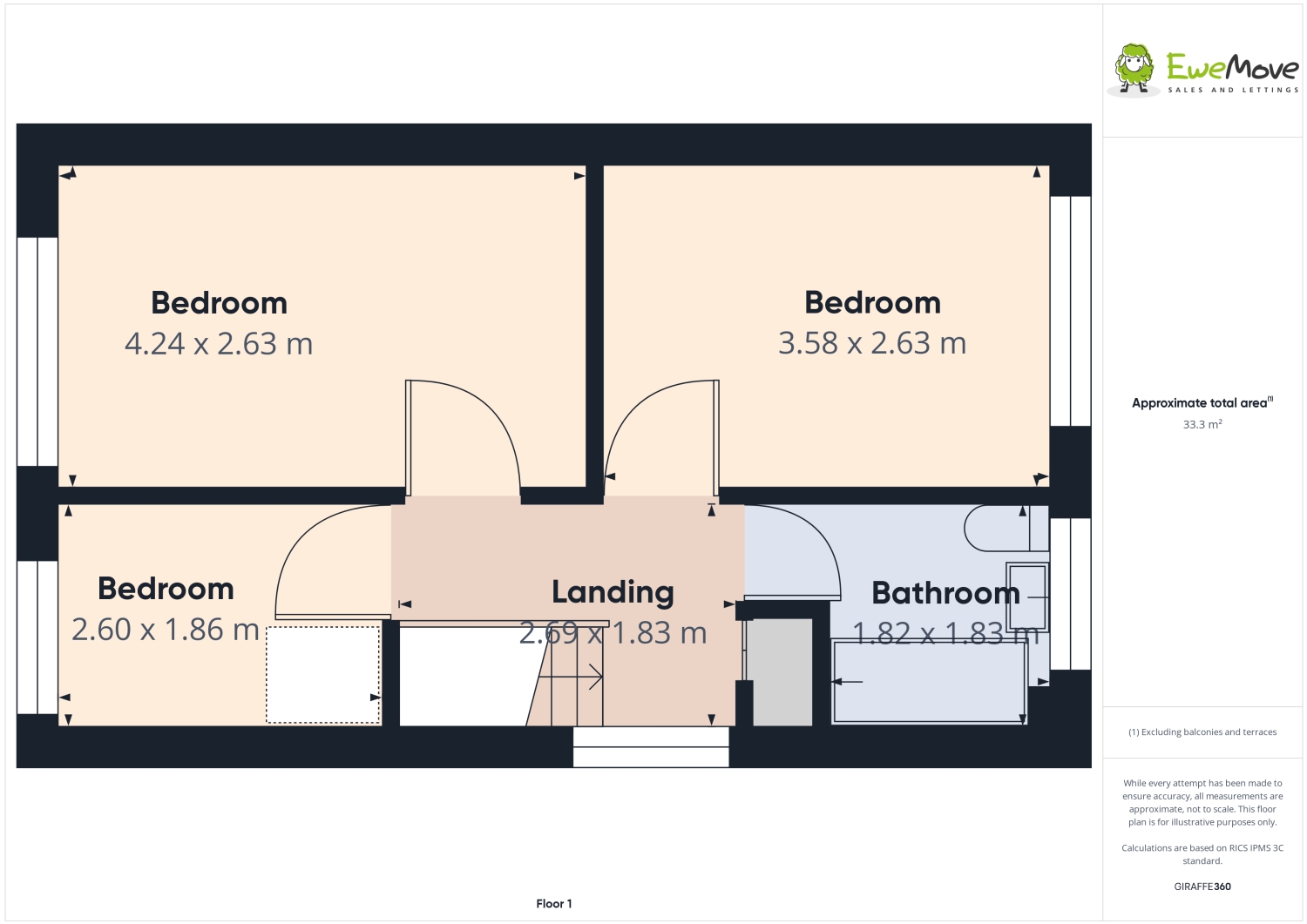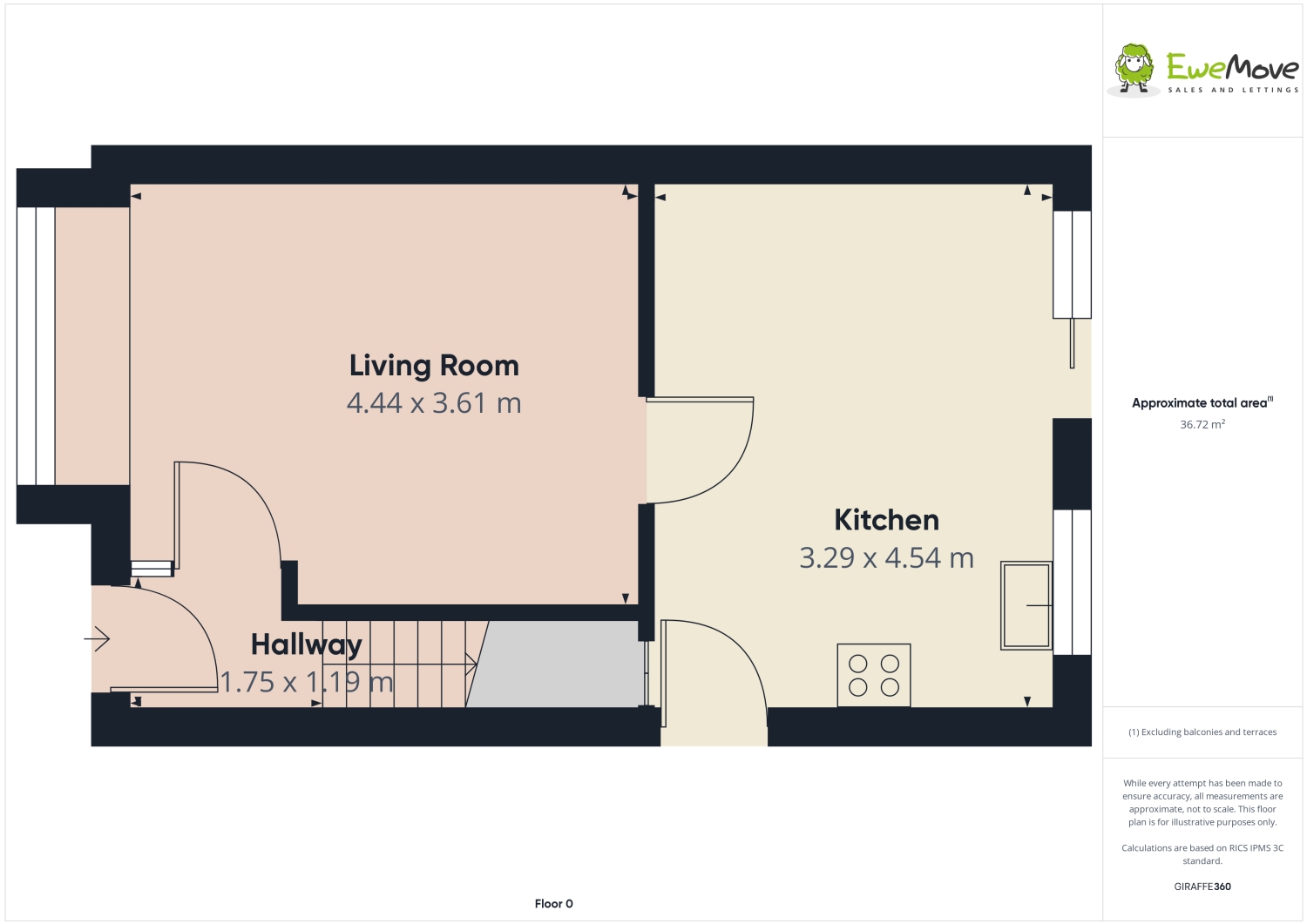Semi-detached house for sale in Parkland Way, Haxby, York, North Yorkshire YO32
* Calls to this number will be recorded for quality, compliance and training purposes.
Property features
- Three bedrooms
- Close to local shops and amenities
- Ample off street parking
- Kitchen / diner
- South facing garden
- Detached garage
Property description
Welcome to Parkland Way, a beautiful three-bedroom family home nestled in the highly sought-after village of Haxby. This delightful property offers comfortable living spaces and a wonderful south-facing garden.
As you step inside, you'll find a welcoming entrance hall that leads into a spacious lounge, perfect for family gatherings. The well-equipped kitchen features a range of fitted wall and base units, complete with a sink/drainer, flexible tap, oven, hob, and cooker hood, along with plumbing for a washing machine and dishwasher. From here, patio doors open out to a well-kept, enclosed rear garden—ideal for outdoor dining and relaxation.
The first floor hosts three bedrooms, including a generous master bedroom, a second double bedroom overlooking the garden, and a smaller third bedroom, all with double-glazed windows and radiators. The family bathroom is equipped with a bath with shower over, WC, wash hand basin and heated towel rail.
Outside, the property boasts both front and rear gardens. The rear garden is fully enclosed with a patio seating area, offering a private space to unwind. Additionally, there is a private driveway leading to a garage, providing ample off-street parking.
Situated in a peaceful cul-de-sac, this home is ideally located close to shops, healthcare facilities, and other local amenities. It's also within the catchment area for highly-regarded primary schools and Joseph Rowntree Secondary School, making it perfect for families.
This lovely home is sure to attract interest—don't miss the chance to view it. Contact us today to arrange a viewing.
Living Room
4.44m x 3.61m - 14'7” x 11'10”
Kitchen / Dining Room
3.29m x 4.54m - 10'10” x 14'11”
Master Bedroom
4.24m x 2.63m - 13'11” x 8'8”
Hallway
1.75m x 1.19m - 5'9” x 3'11”
Landing
2.69m x 1.83m - 8'10” x 6'0”
Bedroom 2
3.58m x 2.63m - 11'9” x 8'8”
Bedroom 3
2.6m x 1.86m - 8'6” x 6'1”
Bathroom
1.82m x 1.83m - 5'12” x 6'0”
Property info
Cam03162G0-Pr0138-Build01 View original

Cam03162G0-Pr0138-Build01-Floor01 View original

Cam03162G0-Pr0138-Build01-Floor00 View original

For more information about this property, please contact
EweMove Sales & Lettings - York, YO26 on +44 1904 595600 * (local rate)
Disclaimer
Property descriptions and related information displayed on this page, with the exclusion of Running Costs data, are marketing materials provided by EweMove Sales & Lettings - York, and do not constitute property particulars. Please contact EweMove Sales & Lettings - York for full details and further information. The Running Costs data displayed on this page are provided by PrimeLocation to give an indication of potential running costs based on various data sources. PrimeLocation does not warrant or accept any responsibility for the accuracy or completeness of the property descriptions, related information or Running Costs data provided here.






























.png)
