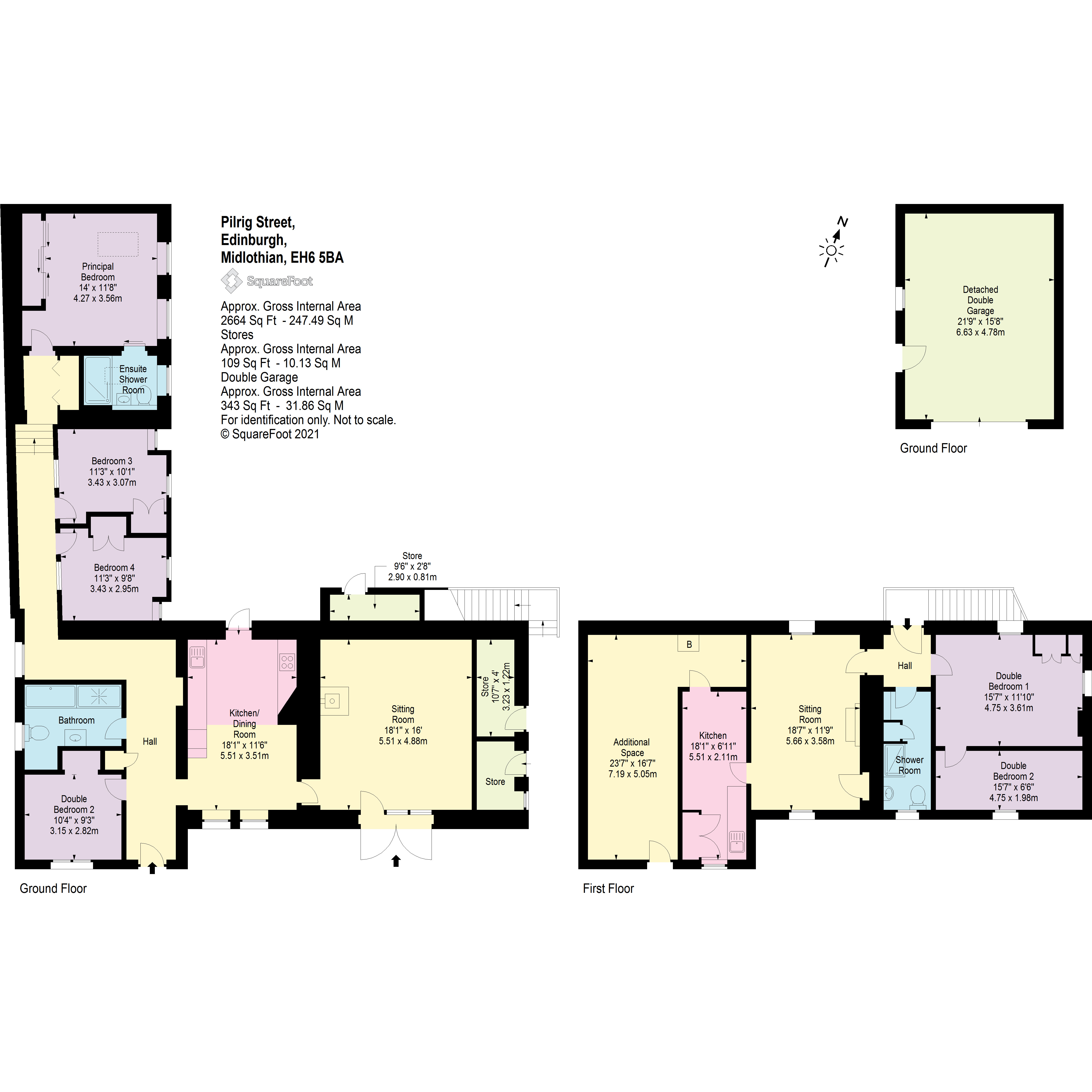Detached house for sale in Pilrig Street, Edinburgh EH6
Just added* Calls to this number will be recorded for quality, compliance and training purposes.
Property features
- Private garden
- Double garage
- Off street parking
- Central heating
- Double glazing
- Fireplace
Property description
Accessed from Pilrig Street, through the shared entrance of Pilrig Park, you come to a large private driveway which leads to the property. The lower level of the property opens to an entrance hallway, with a built-in storage cupboard and fitted shelving. The front facing sitting room is well proportioned, and features wooden floors, a wood burning stove, gives access to the kitchen, and gives direct access to the front gardens. The dual aspect kitchen is accessed from the hallway, and features a range of base and wall units, integrated electric hob, double oven, and a dishwasher. Additional white goods include a freestanding fridge freezer, and a washing machine. The kitchen has ample room for dining furniture and gives access to the rear garden. The master bedroom is found to the very rear of the property and features exposed beams, a large built-in wardrobe, and an ensuite shower room off. The ensuite has tiled floors and partially tiled walls, a walk-in shower, WC, wash hand basin, and a sky light. There are three additional double bedrooms, all of which include built in wardrobes. Completing the accommodation is the modern family bathroom which has tiled floors, partially tiled walls, walk-in shower, separate bath, WC, and a wash hand basin.
Accessed via an external rear stair, the upstairs flat would benefit from modernisation but also offers excellent potential for expansion (subject to planning). The flat opens into a hallway giving access to much of the accommodation. The dual aspect sitting room features a handy Edinburgh press cupboard, a fireplace within a wooden surround, and gives access to the galley kitchen. The kitchen features base units, a sink, and number of freestanding white goods including a washing machine, tumble dryer, and a small fridge. Off the kitchen is an undeveloped room which would currently be best utilised for storage but offers potential for development (subject to planning). A double bedroom is found to the rear of the flat, which gives access to another bedroom to the front. Completing the accommodation is a shower room which comprises of WC, shower unit, and a wash hand basin.
The property benefits from a large private driveway, and a detached double garage with electric roller doors. There is a large lawned garden to the front of the property which benefits from the sunny front aspect, and another lawned garden to the rear. Additional benefits include double glazed windows, gas central heating, a sunny front aspect and a truly unique setting.
EPC C for No. 67 / EPC D for No. 67a
Property info
For more information about this property, please contact
Beveridge Kellas, EH6 on +44 131 268 9308 * (local rate)
Disclaimer
Property descriptions and related information displayed on this page, with the exclusion of Running Costs data, are marketing materials provided by Beveridge Kellas, and do not constitute property particulars. Please contact Beveridge Kellas for full details and further information. The Running Costs data displayed on this page are provided by PrimeLocation to give an indication of potential running costs based on various data sources. PrimeLocation does not warrant or accept any responsibility for the accuracy or completeness of the property descriptions, related information or Running Costs data provided here.



































.png)