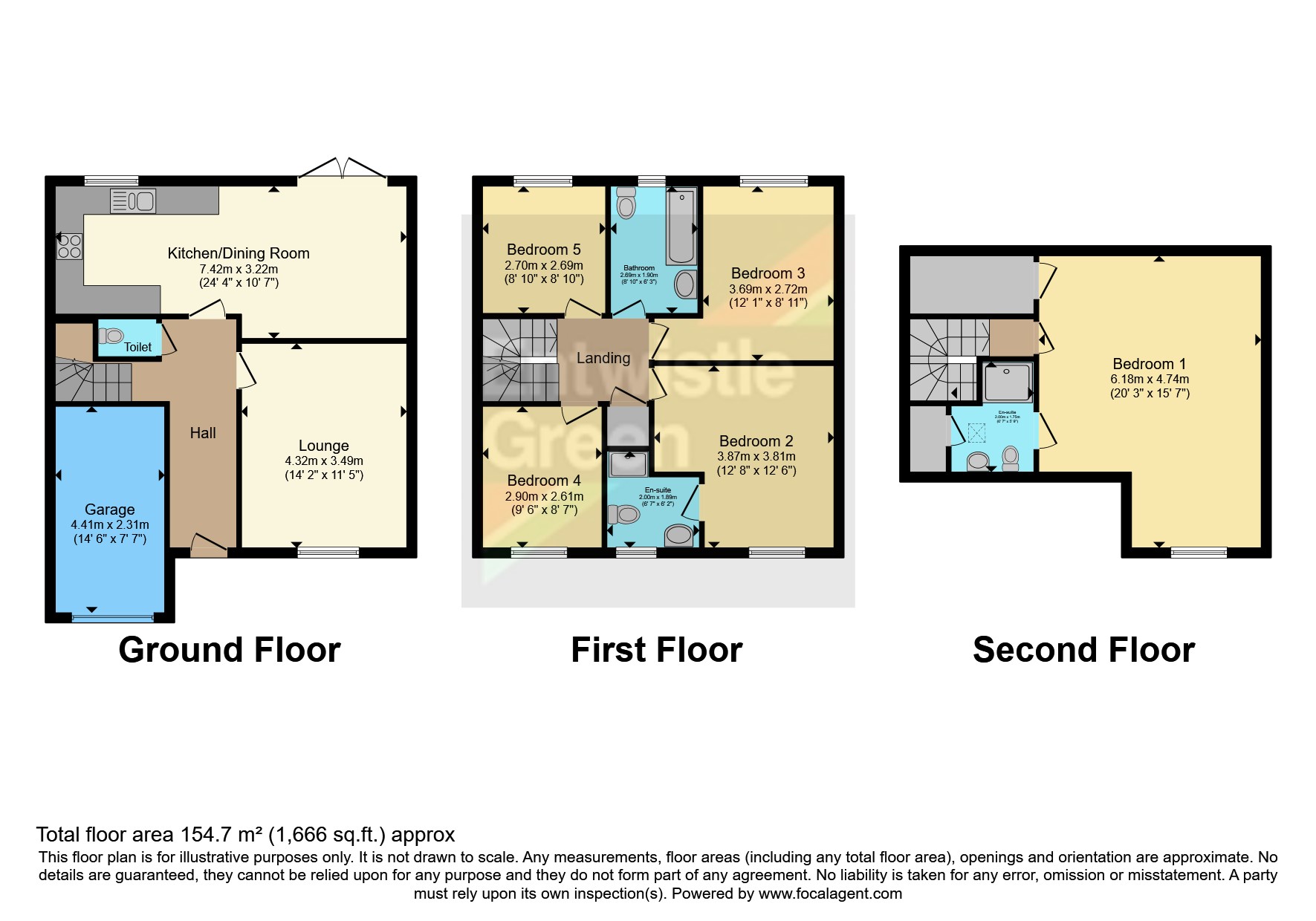Detached house for sale in Fletcher Drive, Lytham St. Annes, Lancashire FY8
* Calls to this number will be recorded for quality, compliance and training purposes.
Property features
- Chain Free
- Beautiful coastal walks at your doorstep
- Opposite St Annes sand dunes
- Excellent transport links
- Perfect family home
- Three storey living
- Two Ensuites
- Close to schools, shops and amenities
Property description
This stunning five-bedroom, three-story detached house, built in 2016, offers a unique opportunity to live just a stone's throw from the picturesque St. Annes Beach. With its prime location opposite the dunes, the property boasts a breathtaking outlook and is perfect for families seeking a coastal lifestyle, with family-friendly walks and easy access to both St. Annes and Blackpool, as well as the M55 motorway.
Ground Floor: As you step into the property, you're greeted by a welcoming entrance hallway that leads you into the heart of the home—a spacious and modern open-plan kitchen, diner, and family room located at the rear of the property. The kitchen is stylishly finished with contemporary units and is fully equipped with an integrated dishwasher, electric oven, four-ring gas hob with overhead extractor fan, and ample space for an American-style fridge freezer. The adjoining dining area is perfect for family meals and entertaining, with double-glazed sliding doors that open out onto the rear garden, seamlessly blending indoor and outdoor living.
To the front of the house, you'll find a cozy lounge with views over the sand dunes, offering a serene and relaxing space to unwind. The ground floor also features a convenient WC located beneath the curved staircase, which adds a touch of elegance to the property's design. Additionally, an integral garage extends from the front of the home, providing extra storage and parking options.
First Floor: The first floor is home to four generously sized bedrooms, each offering ample space for family members or guests. Two of the bedrooms are situated at the rear of the property, while the other two face the front, with one benefiting from an en-suite shower room, providing added privacy and convenience. A well-appointed family bathroom with a three-piece suite completes this floor, catering to the needs of the household.
Second Floor: The top floor of the house is dedicated to the impressive master suite, offering a luxurious retreat from the rest of the home. The master bedroom is expansive, with enough space to accommodate a king-size bed, a lounge area, and a desk. It also features a walk-in wardrobe, providing ample storage. The en-suite bathroom is equally impressive, with a walk-in shower, toilet, wash basin, and additional storage space. A window at the front of the room offers stunning views of the dunes, making this master suite a truly special space.
Exterior: The property sits on a generous plot, with enclosed gardens to both the front and rear. The rear garden offers a private and secure space for outdoor activities and relaxation, while the front garden enhances the property's curb appeal. A private driveway provides off-road parking for multiple vehicles, ensuring convenience for the household and visitors.
This exceptional home combines modern living with a stunning coastal location, making it an ideal choice for those seeking a family-friendly environment with easy access to local amenities and transport links. Don’t miss the chance to make this beautiful house your forever home.
Lease details: The property is held on a 999-year lease from 2016, with a ground rent of £150 per annum and a maintenance charge of £150 per annum.
Additional Information:
The property is chain-free, offering a straightforward purchasing process.
Property info
For more information about this property, please contact
Entwistle Green - St Annes Sales, FY8 on +44 1253 276704 * (local rate)
Disclaimer
Property descriptions and related information displayed on this page, with the exclusion of Running Costs data, are marketing materials provided by Entwistle Green - St Annes Sales, and do not constitute property particulars. Please contact Entwistle Green - St Annes Sales for full details and further information. The Running Costs data displayed on this page are provided by PrimeLocation to give an indication of potential running costs based on various data sources. PrimeLocation does not warrant or accept any responsibility for the accuracy or completeness of the property descriptions, related information or Running Costs data provided here.





























.png)
