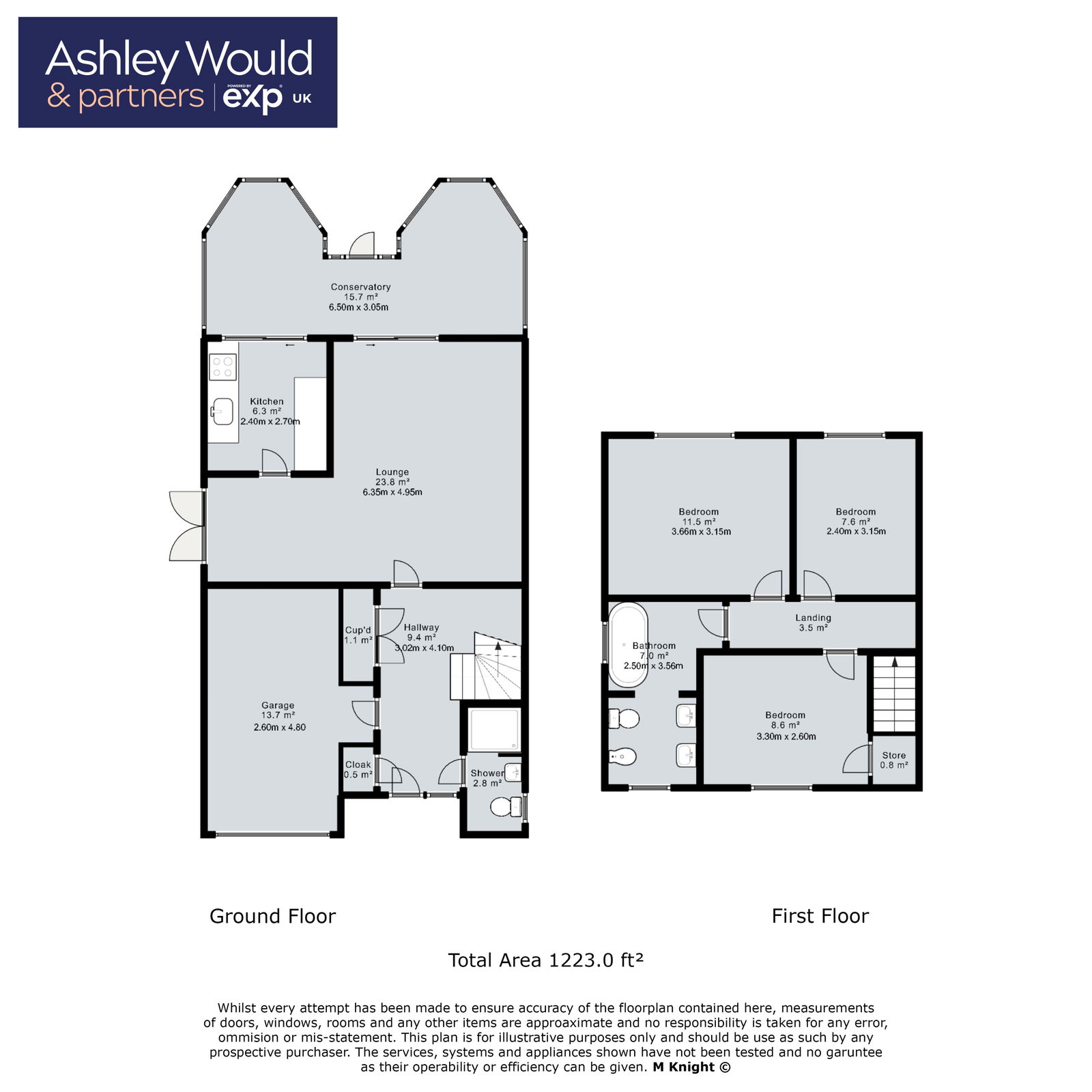Detached house for sale in Glynn Crescent, Halesowen B63
* Calls to this number will be recorded for quality, compliance and training purposes.
Property features
- No Chain
- Driveway
- Garage
- South/West Facing
- Corner Plot
- Large Garden
- Conservatory
- Two Bathrooms
- Watch My Property Video
Property description
Welcome to this charming three bedroom detached home perfectly positioned on a desirable corner plot. As you arrive you'll appreciate the convenience of the multicar driveway and garage. Step inside to a bright and welcoming hallway that immediately feels like home. On your left you'll find access to the garage and to the right a handy shower room. The hallway flows effortlessly into the spacious lounge where a cosy fireplace sets the scene for relaxing evenings. The room is bathed in natural light thanks to... A sliding door to the conservatory with windows either side and separate French doors opening onto the garden at the left hand side of the lounge. The cosy kitchen is just off the lounge offering all the essentials with its warm, inviting atmosphere. The conservatory extends from the kitchen through a sliding door, providing the perfect space for dining or a snug retreat, with further access to the beautifully maintained garden. Upstairs the landing guides you to three generously sized double bedrooms each offering comfort and ample space. The large family bathroom is a highlight, featuring a shower over the bath and twin sinks, all finished to a pleasing standard. Outside the south/west facing garden boasts a spacious patio which is ideal for entertaining during summer months, all followed by a lush lawn that offers a sense of privacy and tranquility. The property also scope for extension, all subject to planning of course. This property is brimming with potential inviting you to add your own personal touches and modern updates.
Rooms:
Ground Floor
Hallway
Shower Room
Lounge
Kitchen
Conservatory
First Floor
Landing
Bedroom One
Bedroom Two
Bedroom Three
Bathroom
Outside
Driveway
Garage
Garden
Property info
For more information about this property, please contact
Ashley Would & Partners, Powered by EXP UK, B62 on +44 121 721 1189 * (local rate)
Disclaimer
Property descriptions and related information displayed on this page, with the exclusion of Running Costs data, are marketing materials provided by Ashley Would & Partners, Powered by EXP UK, and do not constitute property particulars. Please contact Ashley Would & Partners, Powered by EXP UK for full details and further information. The Running Costs data displayed on this page are provided by PrimeLocation to give an indication of potential running costs based on various data sources. PrimeLocation does not warrant or accept any responsibility for the accuracy or completeness of the property descriptions, related information or Running Costs data provided here.































.png)