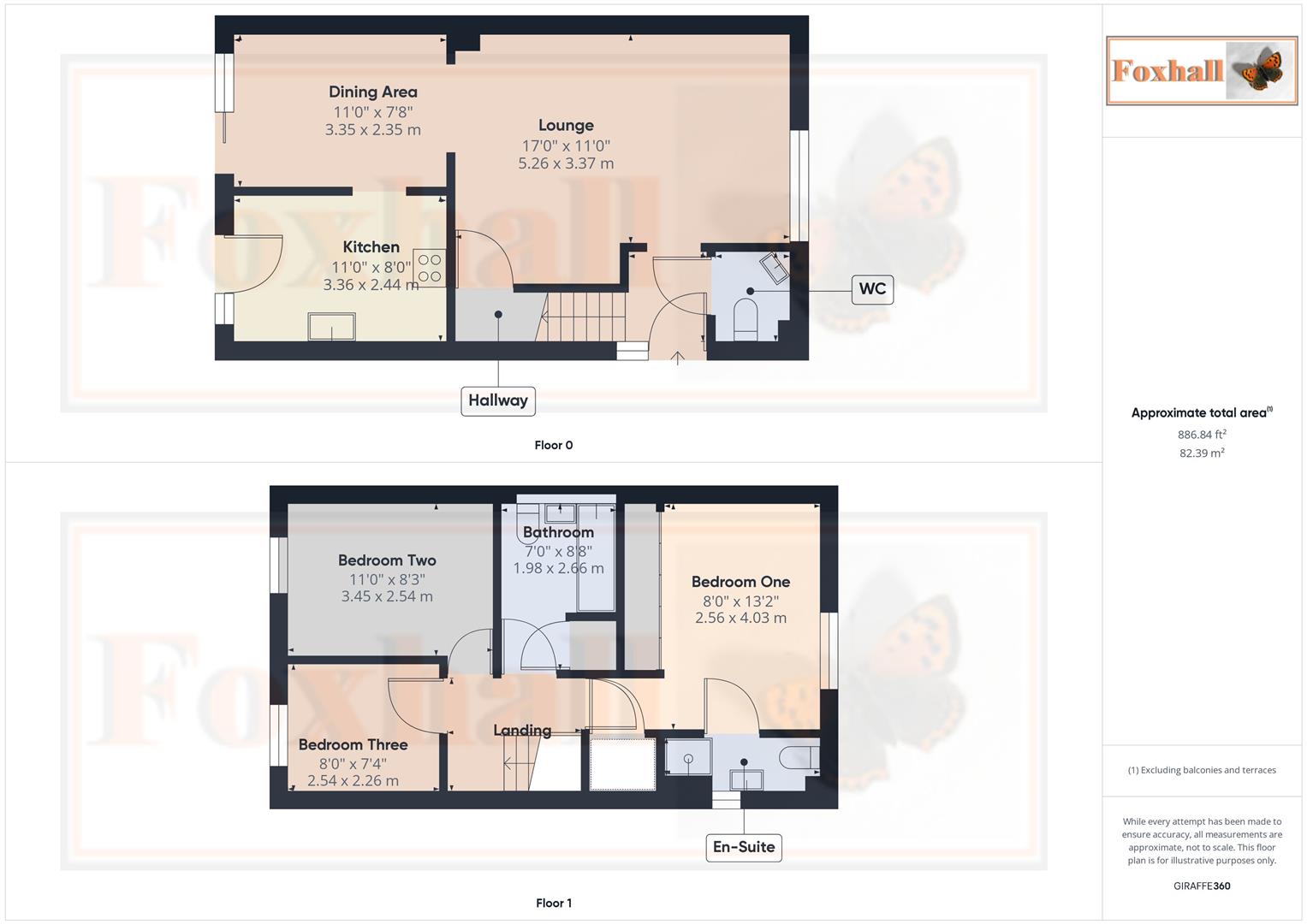Semi-detached house for sale in Breydon Way, Ipswich IP3
Just added* Calls to this number will be recorded for quality, compliance and training purposes.
Property features
- No onward chain
- Three bedroom semi detached house
- Central heating via an ideal logic boiler installed in 2021
- Lounge and separate dining room
- Off road parking via A driveway and garage
- Fully enclosed westerly facing rear garden
- Upstairs bathroom and en-suite shower room and downstairs W.C.
- Popular location
- Easy access to the A12/14
- Freehold - council tax band C
Property description
No onward chain - three bedroom semi detached house - central heating via an ideal logic boiler installed in 2021 - lounge and separate dining room - off road parking via A driveway and garage - upstairs bathroom and en-suite shower room and downstairs W.C. - fully enclosed westerly facing rear garden - easy access to the A12/A14 - popular location
***Foxhall Estate Agents*** are delighted to offer for sale this three bedroom semi detached house situated in a popular location and offered together with off road parking and a garage.
The property comprises large lounge, dining area, kitchen, downstairs W.C., upstairs bathroom, three good sized bedrooms, the main one benefiting from an en-suite shower room.
The property also benefits from gas central heating via an Ideal Logic wall mounted combination boiler installed in 2021, a good sized westerly facing rear garden, low maintenance front garden, off road parking and garage.
The development of Ravenswood has been planned to be environmentally sensitive and family friendly with frequent bus service links to the town centre and mixed cycle paths and walkways. There are small play areas scattered throughout the estate and two larger recreation parks with play equipment, and an all-weather football / basketball pitch. Ravenswood also has a primary school, sports centre, nhs independent care centre, small shopping centre, public house and provides easy access to the A14 / A12 commuter road links. John Lewis and Waitrose along with other stores, several continental style restaurants and High Street chains are also conveniently located close by. A few minutes walk from Orwell Country Park and the shore of the River Orwell. As well as Ipswich Hospital, Purdis Farm and Rushmere Heath and Golf Course and is in the catchment area for Ravenswood County Primary and Ipswich Academy.
In the valuer's opinion an early internal viewing is advised so as to not miss out.
Front Garden
Off road parking for one car leading to the garage, small front lawn and access to the front door which is on the side.
Lounge (5.18m x 3.35m (17' x 11'))
Double glazed window to front, radiator, coving, under-stairs cupboard and opening through to the dining area.
Dining Area (3.35m x 2.34m (11' x 7'8))
Double glazed patio sliding doors to rear, radiator, panelled wall, laminate flooring, coving and entrance to kitchen.
Kitchen (3.35m x 2.44m (11' x 8'))
Double glazed window to rear, double glazed door to rear garden, fitted kitchen with wall and base units and cupboards and drawers, one and a half sink bowl drainer unit, plenty of work-surfaces, built in oven, gas hob, space for fridge / freezer, plumbing for a washing machine, plumbing for a dishwasher and wall mounted Ideal Logic boiler which was installed in 2021.
Hallway
Double glazed door leading into the hallway, laminate flooring, radiator, access to the stairs, coving and doors to the lounge and W.C.
Downstairs Cloakroom
Low flush W.C., wash hand basin, half tiled walls, radiator and laminate flooring.
First Floor Landing
Access to the loft which has a light and ladder. Doors to bedrooms 1,2 and 3 and the family bathroom.
Bedroom 1 (4.01m x 2.44m (13'2 x 8'))
Double glazed window to front, radiator and fitted mirrored sliding wardrobes and a door to en-suite.
En-Suite Shower Room
Double glazed obscure window to side, shower cubicle, pedestal wash hand basin, low flush W.C., extractor fan and laminate flooring.
Bedroom 2 (3.35m x 2.51m (11' x 8'3))
Double glazed window to rear, radiator and laminate flooring.
Bedroom 3 (2.44m x 2.24m (8' x 7'4))
Double glazed window to rear, radiator and laminate flooring.
Bathroom (2.64m x 2.13m (8'8 x 7'))
Panelled bath with mixer taps and shower attachment, heated towel rail, extractor fan, low flush W.C., pedestal wash hand basin, tiled splash-back, laminate flooring and an airing cupboard.
Rear Garden
Fully enclosed westerly facing rear garden, mostly laid to lawn with raised flower beds, decking area across the back of the property giving you an outside tap and access in to the garage via the rear door.
Garage (4.00 x 5.32 (13'1" x 17'5"))
Door to rear with power and lighting, manual up and over door and a loft hatch for storage space.
Agents Notes
Tenure - Freehold
Council Tax Band C
Property info
For more information about this property, please contact
Foxhall Estate Agents, IP3 on +44 1473 679474 * (local rate)
Disclaimer
Property descriptions and related information displayed on this page, with the exclusion of Running Costs data, are marketing materials provided by Foxhall Estate Agents, and do not constitute property particulars. Please contact Foxhall Estate Agents for full details and further information. The Running Costs data displayed on this page are provided by PrimeLocation to give an indication of potential running costs based on various data sources. PrimeLocation does not warrant or accept any responsibility for the accuracy or completeness of the property descriptions, related information or Running Costs data provided here.






























.png)
