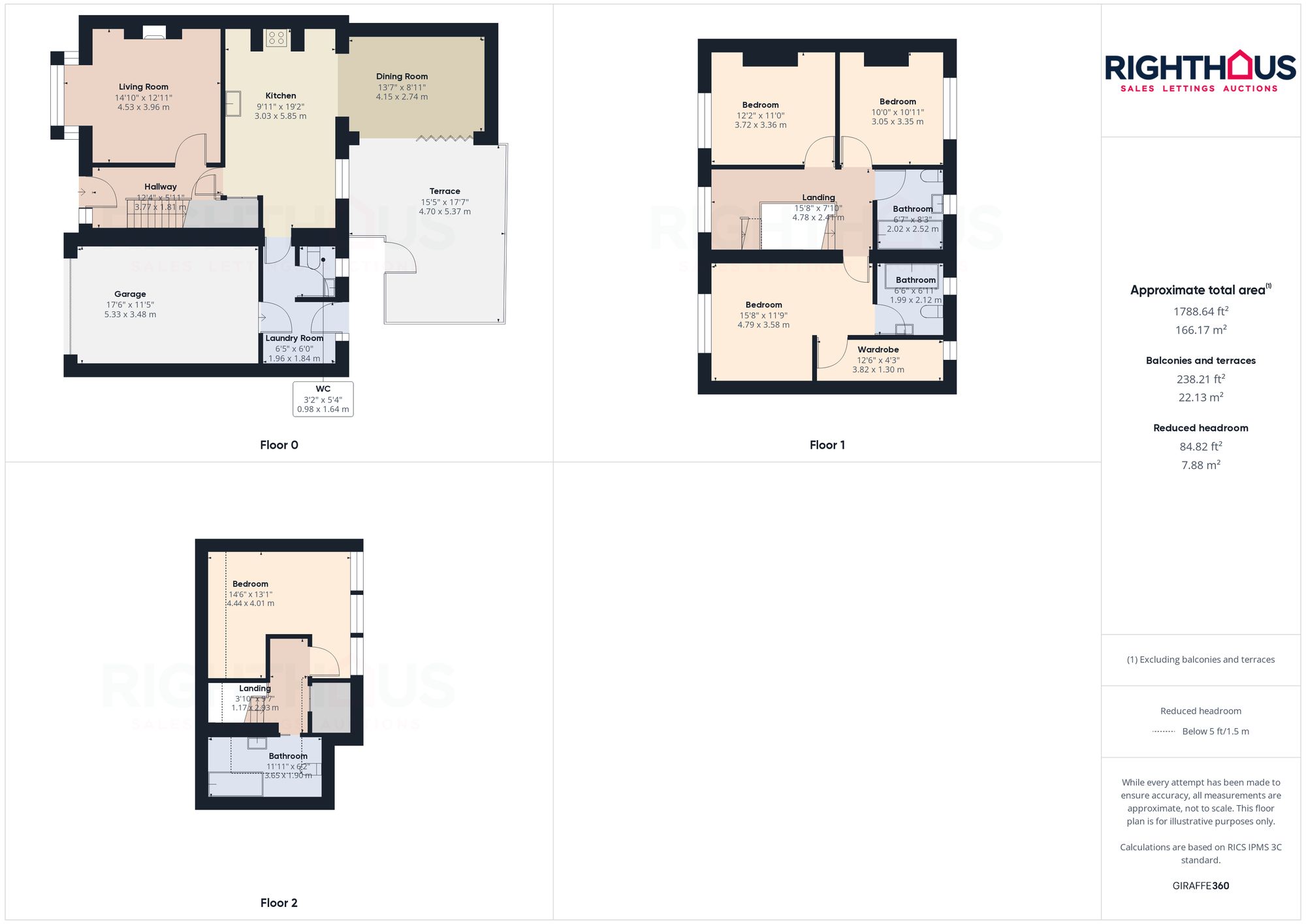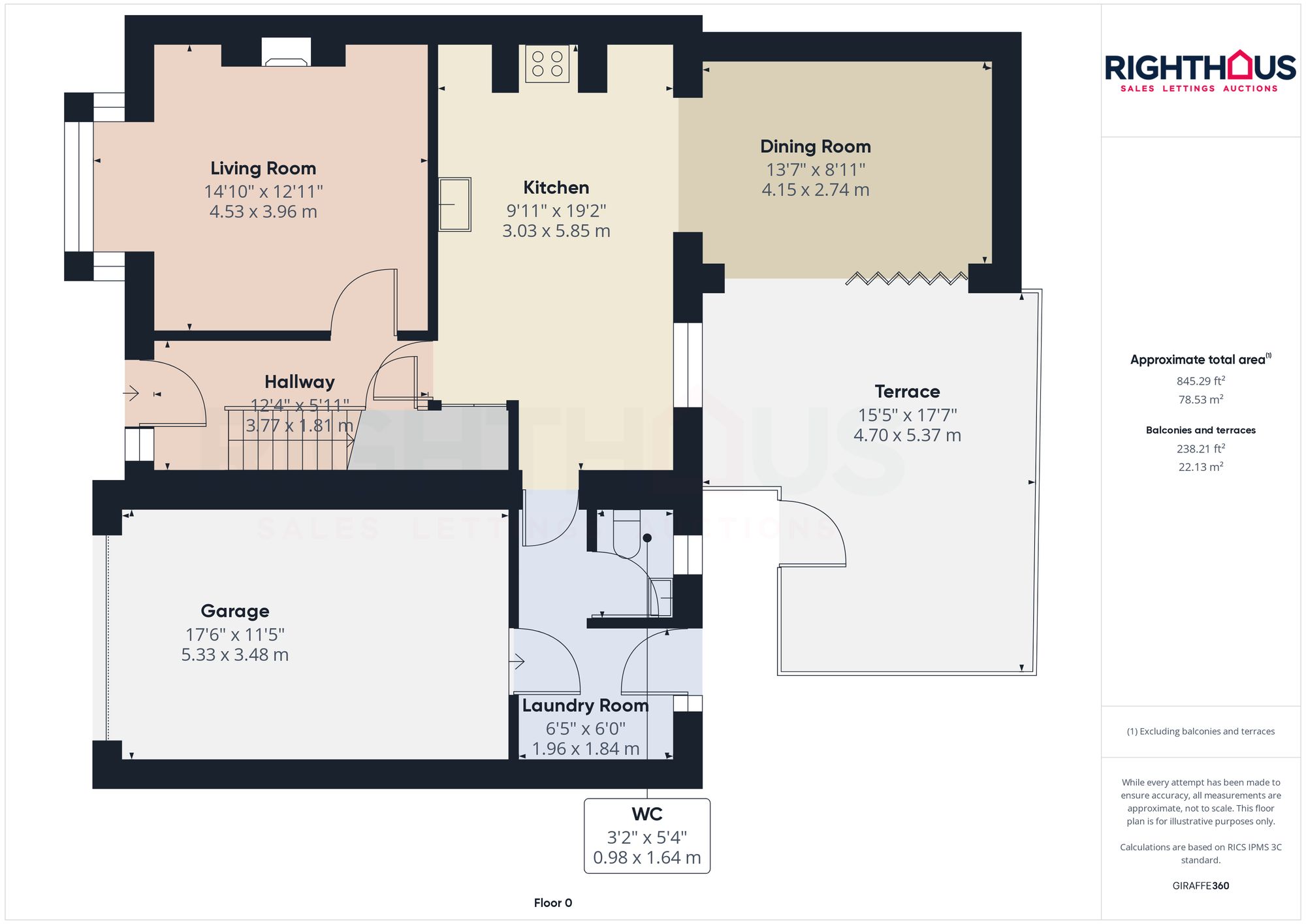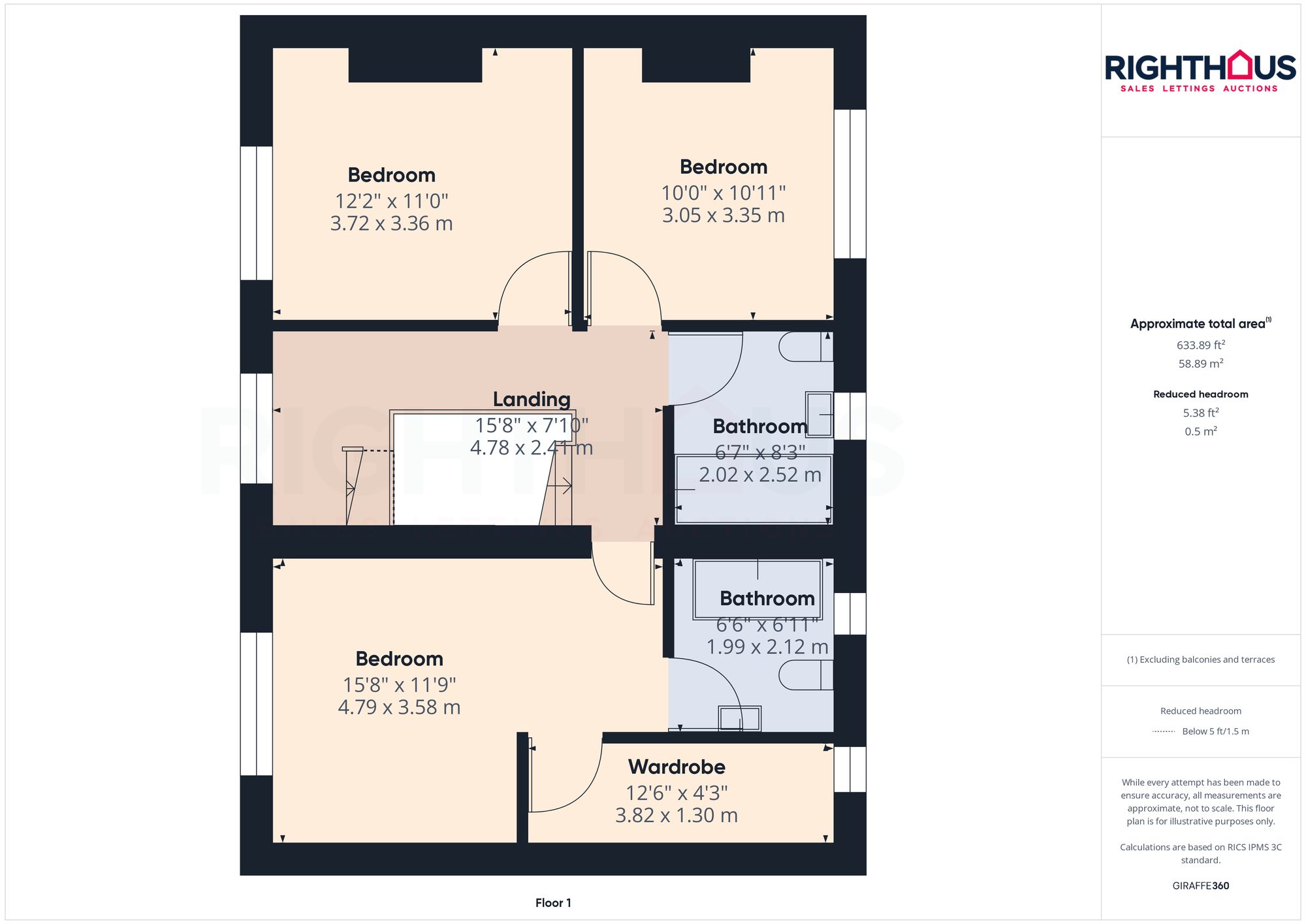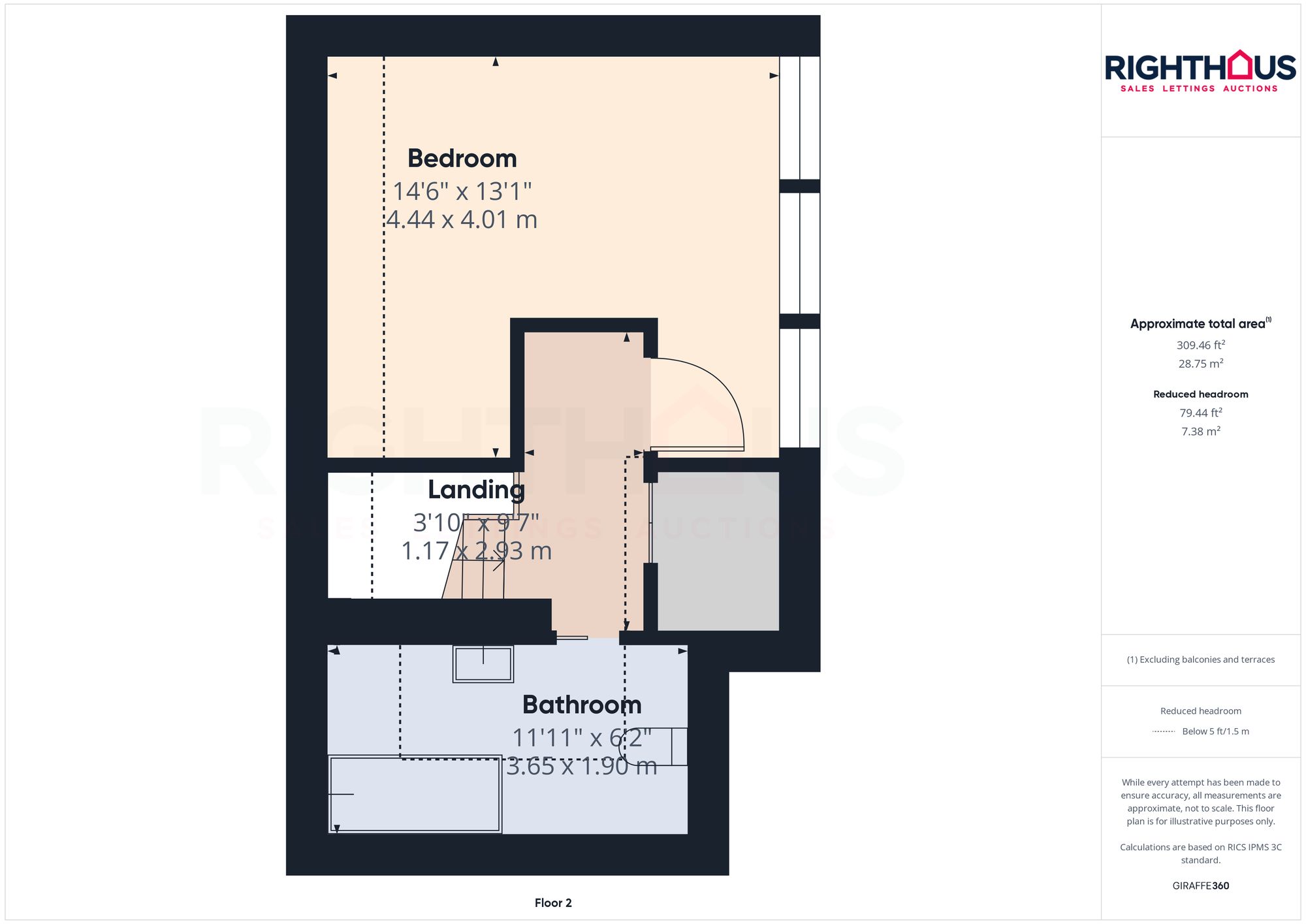Semi-detached house for sale in Speeton Grove, Bradford BD7
Just added* Calls to this number will be recorded for quality, compliance and training purposes.
Property features
- *** virtual tour *** view this stunning home now!
- Extended semi-detached home
- Cul-de-sac
- High quality fixtures & fittings
- Two reception rooms
- Four double bedrooms
- Breakfast kitchen
- Popular horton bank top location
- Ev car charging port
- Three bathrooms & WC
Property description
Nestled within a tranquil cul-de-sac in the sought-after Horton Bank Top location, this exceptional extended semi-detached home boasts an array of high-quality fixtures and fittings. Step inside to discover a property designed for luxury living, offering a seamless blend of comfort and sophistication. With a welcoming ambience throughout, the property features two reception rooms, a breakfast kitchen with solid wood worktops, four generously sized double bedrooms, three bathrooms, and a convenient WC. The thoughtfully designed space includes a utility room with solid wood worktops, a garage with gas central heating - perfect for a multitude of uses, and even an ev car charging port, catering to the modern homeowner's needs. A further standout feature of this remarkable home is the rear garden, providing a luxurious retreat for relaxation and entertainment. Outside, the beautifully landscaped garden showcases patios, an artificial lawn, and a refined glass balustrade, creating a serene outdoor oasis that truly elevates the living experience. Offering double the driveway and situated at the end of a cul-de-sac, this property presents a unique opportunity to own a home in a coveted location that epitomises luxury living.
The outdoor space of this remarkable property has been meticulously designed to provide a harmonious blend of elegance and functionality. Step into the rear garden and experience a haven of serenity, accessible from the dining room through sleek bi-fold doors. The expansive decking area, enclosed by a sophisticated glass balustrade, leads to an additional patio crafted from Indian stone, surrounded by beautifully landscaped border planting areas with mature shrubbery. A pristine artificial lawn adds a touch of greenery, while a second stylish decked patio offers a perfect spot for outdoor gatherings. Tucked away in this idyllic setting is a bespoke, purpose-built bar that exudes charm and sophistication. Fully insulated and thoughtfully designed, the bar features bespoke fittings, electrical power, elegant grey French doors, and a double-glazed window, creating a stylish and inviting space for entertaining or relaxation. The driveway to the front of the property has been modernised to accommodate ev cars, with fitted fast-charging ports and double telescopic security bollards. The integral garage, accessible from the driveway or utility room, has been updated to a contemporary standard, boasting a non-slip painted floor, gas central heating, and versatility to serve as a gym, study, or additional living space. With meticulous attention to detail and a focus on luxury living, this property offers a unique opportunity to indulge in a lifestyle of comfort and refinement.
Location
Horton Bank Top is an incredibly desirable location, offering convenient access to a wide range of shops in and around the Wibsey, Clayton, and Queensbury village. These shops include supermarkets, health centres, restaurants, banks, and many other amenities. Additionally, Horton Bank Top is only a few miles away from the motorway networks, Low Moor train station, and is conveniently situated in the middle of bus routes to Leeds, Bradford, and beyond.
Hallway
Giving access to the lounge, kitchen and first floor landing. Further benefitting from solid oak wood flooring and gas central heating.
Lounge (4.53m x 3.96m)
The lounge features a bay window, which allows for ample natural light to fill the space. It benefits from gas central heating, ensuring a cozy and comfortable atmosphere during colder months. The double glazing is in place, providing excellent insulation and energy efficiency for a peaceful living environment.
Dining Kitchen (5.85m x 3.03m)
The kitchen is equipped with a variety of wall and base units, providing ample storage space. Additionally, there is a generous amount of solid wood workspace available. You will also find a convenient Belfast sink, a Rangemaster style cooker, as well as the added comfort of gas central heating, double glazing and solid oak wood flooring.
Dining Room (4.15m x 2.74m)
The Dining room is adorned with elegant Bi-folding doors that open up to provide access to the beautiful rear garden, stunning solid oak wood feature beams. Additionally, this room is equipped with the convenience of gas central heating and the added comfort of two Velux double glazed windows.
Utility Room (1.96m x 1.84m)
The utility room is equipped with a variety of wall and base units, providing ample storage space. Additionally, there is a generous amount of solid oak wood workspace available. The room is already plumbed for an automatic washing machine and a condensing dryer, making laundry a breeze. Furthermore, the utility room features gas central heating and double glazing, ensuring a comfortable and energy-efficient environment.
Wc (1.64m x 0.98m)
The part tiled W.C. Consists of a 2 piece suite, which includes a low level W.C. And a pedestal hand basin. Additionally, it benefits from gas central heating and double glazing.
Stairs And Landing
The landing gives access to three of the bedrooms, the house bathroom and second floor landing.
Master Bedroom (4.79m x 3.58m)
The bedroom is beautifully adorned with modern decor and flooring, which adds a touch of elegance to the space. Additionally, you will be pleased to know that it benefits from the convenience of gas central heating and the added comfort of double glazing.
Walk In Wardrobe (3.82m x 1.30m)
This room has been fitted with bespoke wardrobes, drawers and storage for shoes etc and offers the perfect walk in wardrobes space. Further benefitting from gas central heating and double glazing.
Ensuite Bathroom (2.12m x 1.99m)
The ensuite bathroom is tastefully adorned with elegant honed, polished Limestone tiles to the walls and floor, creating a visually pleasing and safe atmosphere. It boasts a luxurious three-piece suite, consisting of a comfortable low level W.C., a stylish pedestal hand basin, and a spacious freestanding bath, perfect for unwinding after a long day. Furthermore, this delightful bathroom is equipped with the convenience of underfloor heating, ensuring a cozy and warm experience, and the added benefit of double glazing, providing both insulation and tranquility.
Bedroom 2 (3.35m x 3.05m)
The bedroom is beautifully adorned with modern decor and flooring, which adds a touch of elegance to the space. Additionally, you will be pleased to know that it benefits from the convenience of gas central heating and the added comfort of double glazing.
Bedroom 3 (372.00m x 3.36m)
The bedroom is beautifully adorned with modern decor and flooring, which adds a touch of elegance to the space. Additionally, you will be pleased to know that it benefits from the convenience of gas central heating and the added comfort of double glazing.
Family Bathroom (2.52m x 2.02m)
The family bathroom is partially tiled with 18mm polished black granite tiles and feature a 3-piece suite, which includes a panelled bath with jacuzzi spa jets plus integrated shower unit which is wholly enclosed, with rain head and several further jets, a low level W.C., a pedestal hand basin, and a shower over the bath. Additionally, this bathroom offers the convenience of underfloor heating and double glazing.
Stairs And Landing
Giving access to the fourth bedroom and bathroom.
Bedroom 4 (4.44m x 4.01m)
The bedroom is beautifully adorned with modern decor and flooring, which adds a touch of elegance to the space. Additionally, you will be pleased to know that it benefits from the convenience of gas central heating and the added comfort of double glazing.
Bathroom (3.65m x 1.90m)
The family bathroom is partially tiled with the fully tiled floor featuring 18mm honed Monaco white limestone and a 3-piece suite, which includes a freestanding bath, a low level W.C. And a pedestal hand basin.Additionally, this bathroom offers the convenience of underfloor heating and double glazing.
Rear Garden
The rear garden is accessible from the dining room through sleek bi-fold doors, opening onto a beautifully decked patio encircled by a refined glass balustrade. This exquisite space also features an additional patio crafted from Indian stone, tastefully landscaped border planting areas with mature shrubbery, an immaculate artificial lawn, and another stylish decked patio, offering a seamless blend of elegance and outdoor comfort.
Nestled in the rear garden is a bespoke, purpose-built bar, a well-crafted space that has been superbly insulated and offers endless possibilities for the discerning buyer. The current layout features a custom-fitted bar and a chic seating area, fully equipped with electric, water and wifi all installed, elegant grey French doors, a double-glazed window, and heating, all designed to provide a stylish and inviting ambiance.
Parking - Driveway
The driveway to the front of the property has been adapted well for the new modern wave of ev cars. Offering fitted fast charging ev ports, double fitted telescopic security bollards and room to park two larger cars. The driveway also offers access to the integral garage via an electric up and over roller door.
Parking - Garage
The garage is accessible from the driveway through an electric roller door or from the utility room via a secure, lockable fire door. Thoughtfully updated to a modern standard, the garage features a non-slip painted floor and is equipped with gas central heating. This versatile space can effortlessly serve as a gym, study, or accommodate a variety of other uses, offering both style and functionality.
Property info




For more information about this property, please contact
Righthaus, BD6 on +44 1274 978194 * (local rate)
Disclaimer
Property descriptions and related information displayed on this page, with the exclusion of Running Costs data, are marketing materials provided by Righthaus, and do not constitute property particulars. Please contact Righthaus for full details and further information. The Running Costs data displayed on this page are provided by PrimeLocation to give an indication of potential running costs based on various data sources. PrimeLocation does not warrant or accept any responsibility for the accuracy or completeness of the property descriptions, related information or Running Costs data provided here.













































.png)
