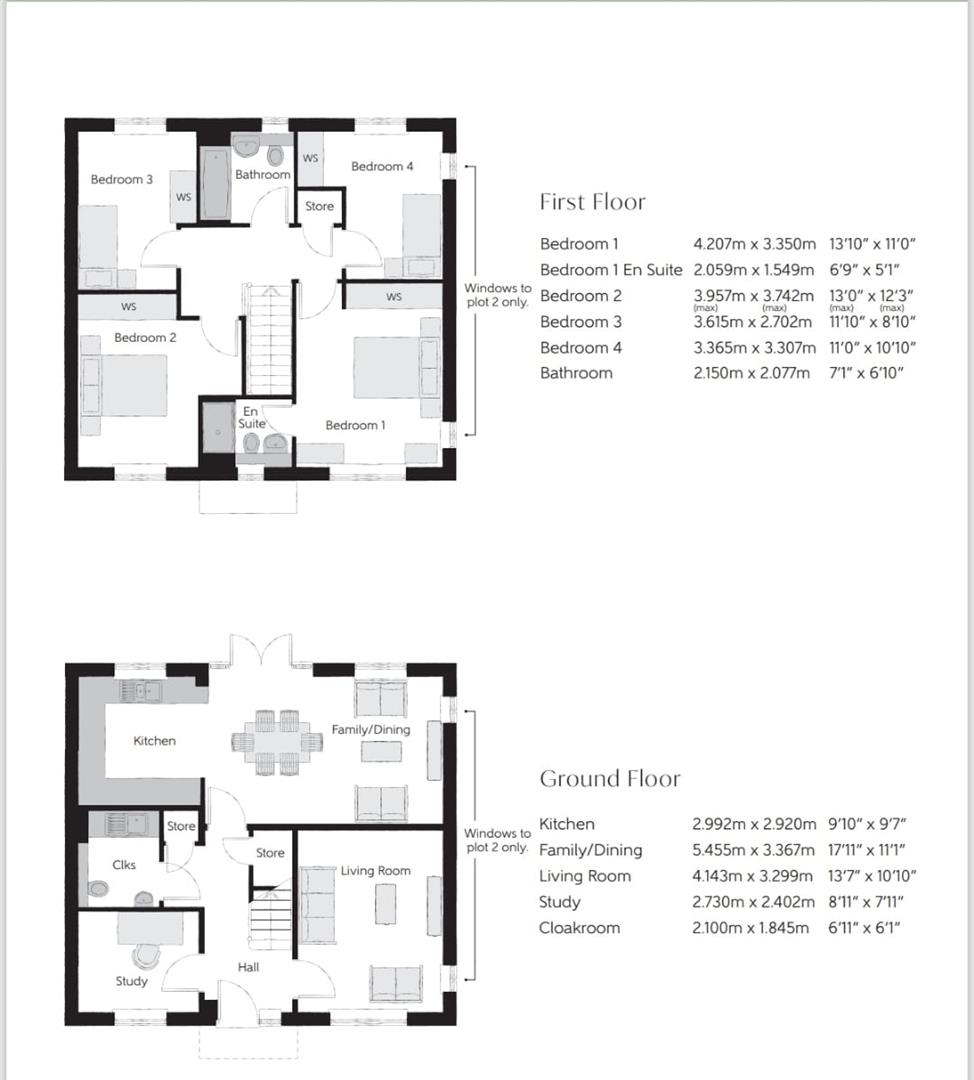Detached house for sale in Watery Lane, Keresley, Coventry CV6
* Calls to this number will be recorded for quality, compliance and training purposes.
Property description
** brand new development**beautiful family home**open plan kitchen/family living**lounge & study**four bedrooms**garage & parking** This brand new family home is situated on the popular Watery Lane Development of Jubilee Green. This exclusive development of just 40 new homes, boasts an ideal location around a 10-minute drive from Coventry city centre. Close to excellent transport links, local amenities and well-regarded local schools.
The Luthier is a 4-bedroom home with accommodation as follows: Entrance hall, ground floor WC and two storage cupboards. The living room and study are both situated towards the front of the house. There is a spacious fitted kitchen, dining/family area which has French doors that open on to the rear garden. Soft-close units incorporate a range of integrated appliances, including a fridge freezer, dishwasher, microwave, single oven and gas hob. Plumbing for a washing machine is located in the utility room, next to the kitchen.
On the first floor, the master bedroom benefits from an en suite with shower enclosure, while the remaining bedrooms share the well-equipped family bathroom.
Bellway homes come with a 10-year NHBC Buildmark policy, or an equivalent warranty from another provider. Bellway Homes have also achieved a 5-star builder status in the national Home Builders Federation (HBF) awards for the eighth year running.
The property is offered with no chain and ready for immediate move in.
Ground Floor
Entrance Hallway
Living Room (4.143 x 3.299 (13'7" x 10'9"))
Family/Dining (5.455 x 3.367 (17'10" x 11'0"))
Kitchen (2.992 x 2.920 (9'9" x 9'6"))
Study (2.730 x 2.40 (8'11" x 7'10"))
Cloakroom (2.100 x 1.845 (6'10" x 6'0"))
First Floor
Bedroom One (4.207 x 3.350 (13'9" x 10'11"))
En-Suite
Bedroom Two (3.957 x 3.742 (12'11" x 12'3"))
Bedroom Three (3.615 x 2.702 (11'10" x 8'10"))
Bedroom Four (3.365 x 3.307 (11'0" x 10'10"))
Bathroom (2.150 x 2.077 (7'0" x 6'9"))
Property info
F00E0A5E-F009-446F-9C2C-8368A333070B.Jpeg View original

For more information about this property, please contact
Shortland Horne, CV1 on +44 24 7688 0022 * (local rate)
Disclaimer
Property descriptions and related information displayed on this page, with the exclusion of Running Costs data, are marketing materials provided by Shortland Horne, and do not constitute property particulars. Please contact Shortland Horne for full details and further information. The Running Costs data displayed on this page are provided by PrimeLocation to give an indication of potential running costs based on various data sources. PrimeLocation does not warrant or accept any responsibility for the accuracy or completeness of the property descriptions, related information or Running Costs data provided here.









































.jpeg)
