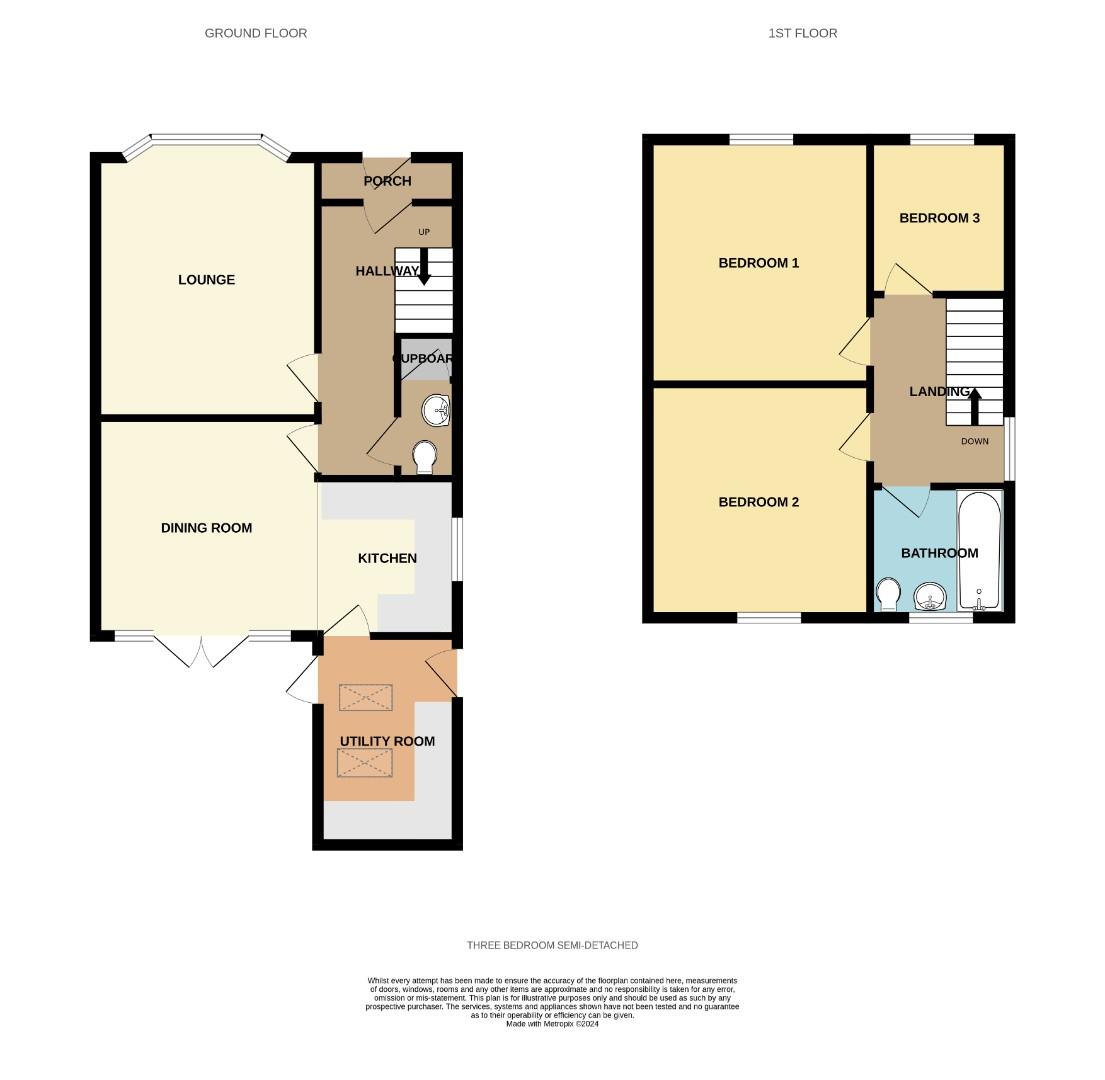Semi-detached house for sale in Swanlow Lane, Winsford CW7
* Calls to this number will be recorded for quality, compliance and training purposes.
Property features
- Highly desirable location.
- Fully updated throughout.
- Immaculately presented
- Retaining original features
- Three Bedrooms
- Downstairs Cloakroom & Utility Room.
Property description
Set on arguably Winsford's most desirable road, this amazing family home have been completely renovated by the current owners while retaining a wealth of character.
Set back from the road the driveway is accessed through double gates which provide ample off road parking for a number of vehicles which in turn leads to single garage with electric roller door. As you enter through the porch which in turn leads to the entrance hall way you instantly feel like your at home. Off the hallway their is a cloakroom WC and a beautiful lounge with bay window and feature cast iron fireplace with 1930's timber surround incorporating a mirror. To the rear of the hall is the real heart of the home which is an open plan kitchen/dining family room. With an original art deco open fire providing the focal point as well as doors out to the garden. Off the kitchen is a great sized versatile room, currently used as a laundry/utility room but could easily be transformed into an additional reception room or maybe home office to suit. To the first floor there are three bedrooms, two of which are great sized doubles as well as stunning family bathroom. To the rear is a fully enclosed garden, which is extremely private with patio areas, timber pergola, small pond and external power sockets. There is also access to the garage and a brick built building with plumbing and power used as a utility room but perfect again for a number of uses.
Entrance Hall
Entrance porch to front with internal door leading to entrance hallway. Doors to lounge, dining area and cloakroom. Stairs to first floor.
Cloakroom
WC & wash hand basin.
Lounge (4.09m x 3.56m (13'5 x 11'8 ))
Bay window to front.
Dining Area (3.43m x 3.45m (11'3 x 11'4 ))
French doors and window to rear garden. Open feature fireplace. Opening to kitchen area.
Kitchen Area (2.31m x 2.29m (7'7 x 7'6))
Base and wall units with worktops over. Integrated oven and grill. Undercounter space for fridge. Window to side. Door into utility area. Opening to dining area.
Utility Room
Doors to driveway and rear garden. Worktops with undercounter space. Sky lights.
Landing
Galleried landing. Doors to all first floor rooms. Loft access.
Bedroom One (3.96m x 3.58m (13' x 11'9 ))
Bay window to front.
Bedroom Two (3.66m x 3.48m (12' x 11'5 ))
Window to rear.
Bedroom Three (2.44m x 2.06m (8' x 6'9 ))
Window to front.
Bathroom
WC, wash hand basin and free standing bath. Window to rear.
Externally
Double wrought iron gates provides access to a substantial driveway which provides parking for a number of vehicles and in turn leads to a single garage with roller door with power and light. To the rear is an extremely private garden with timber pergola, brick built outbuilding currently used as an additional utility room, side access to garage and chicken run.
Property info
For more information about this property, please contact
CW Estate Agents, CW7 on +44 1606 622550 * (local rate)
Disclaimer
Property descriptions and related information displayed on this page, with the exclusion of Running Costs data, are marketing materials provided by CW Estate Agents, and do not constitute property particulars. Please contact CW Estate Agents for full details and further information. The Running Costs data displayed on this page are provided by PrimeLocation to give an indication of potential running costs based on various data sources. PrimeLocation does not warrant or accept any responsibility for the accuracy or completeness of the property descriptions, related information or Running Costs data provided here.
























































.png)