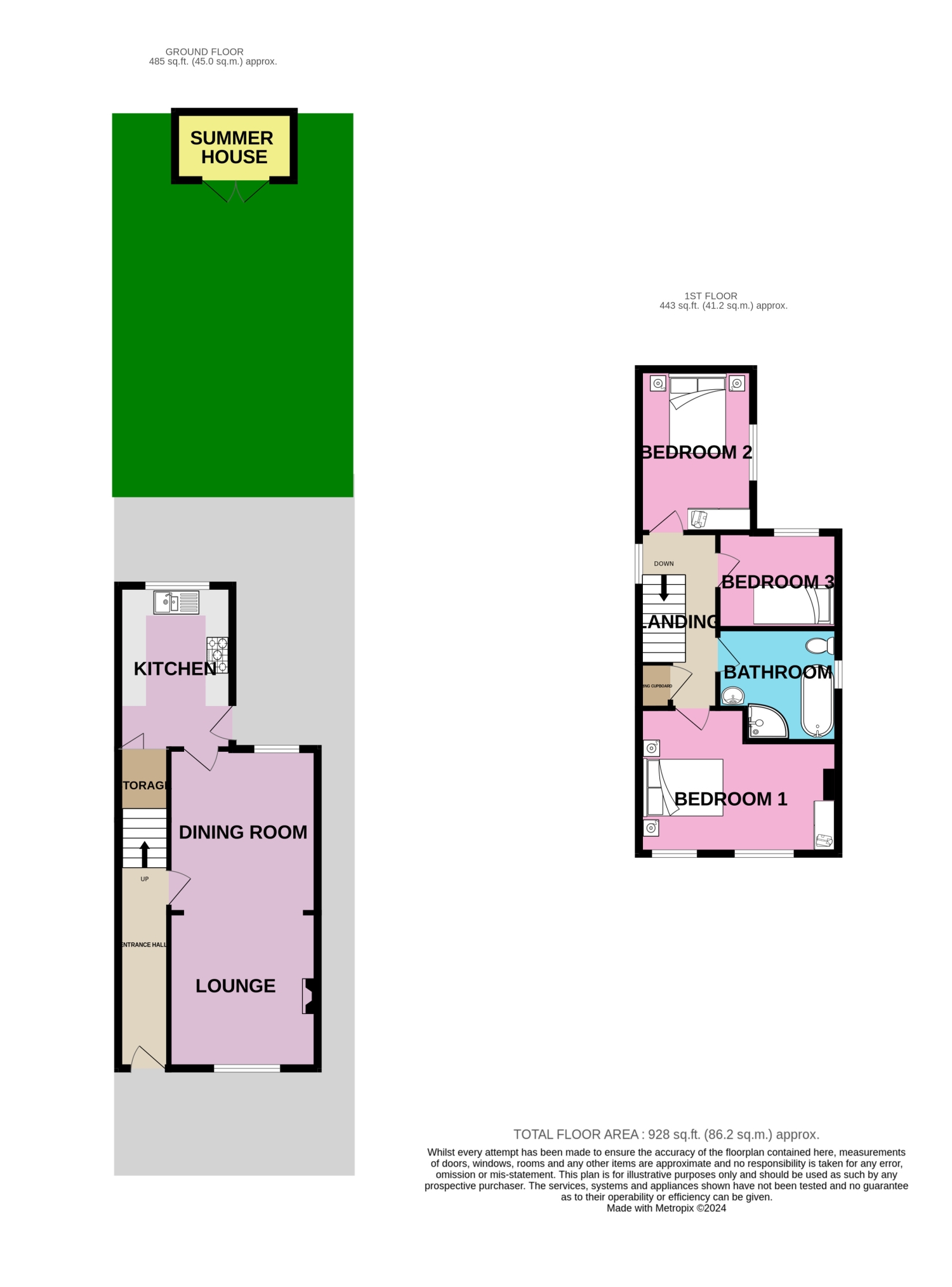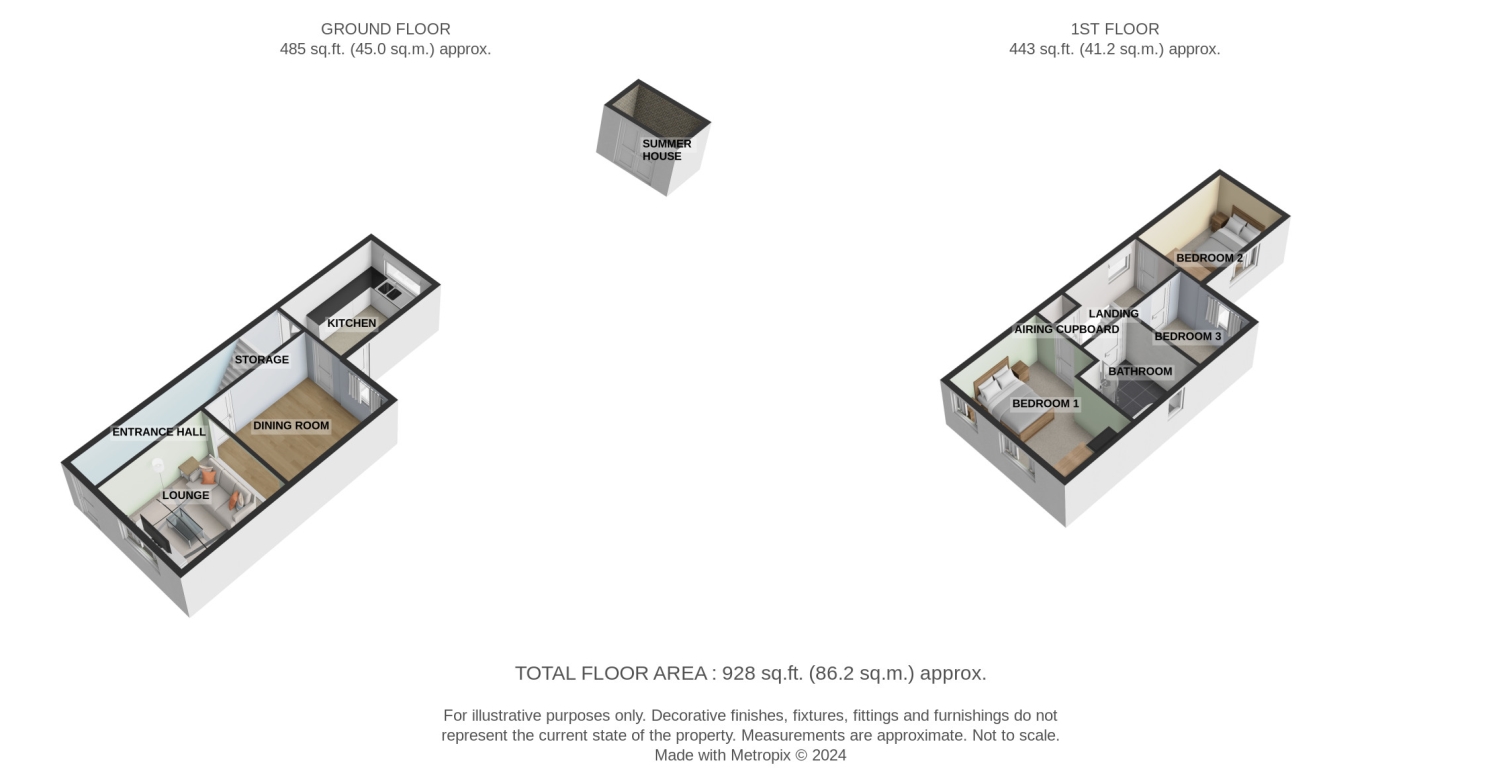Detached house for sale in Edward Street, Stapleford, Nottingham, Nottinghamshire NG9
* Calls to this number will be recorded for quality, compliance and training purposes.
Property features
- Excellent Curb Appeal
- Beautiful Rear Garden
- Open Plan Living
- Well Equipped Kitchen
- Stunning 4- Piece Bathroom
- Close to Local Amenities
- Great Commuter Links
Property description
Welcome to this stunning three-bedroom detached family home on Edward Street, Stapleford—a perfect blend of style, character, and modern living. From the moment you arrive, the home's charming exterior and inviting curb appeal set the tone for the comfortable, spacious lifestyle that awaits inside.
Step through the front door into a grand entrance hall, where intricate corbels and gorgeous wood effect laminate flooring create an immediate sense of warmth and timeless character. This beautiful flooring extends seamlessly into the open-plan lounge diner—a generous, sun-filled space that's perfect for family life. Dual aspect windows bathe the room in natural light, making it the ideal spot for family gatherings, playtime, or relaxing evenings by the gas fire. With plenty of room to suit any furniture arrangement, this space grows with your family and adapts to your needs.
At the heart of the home is the stylish, modern kitchen—a dream for anyone who loves to cook or entertain. Outfitted with integrated appliances, including a five-ring burner, dual - fuel range cooker, dishwasher, and convenient 1.5 sink with draining board, this kitchen is both functional and elegant. The large storage cupboard is perfect for keeping the space clutter-free, making it easy to whip up family meals or host dinner parties. And with direct access to the stunning rear garden, it's easy to take the fun outside for summer barbecues or alfresco dining.
Upstairs, the home is cleverly designed to offer ample space for growing families or those looking to upsize. The master bedroom is a bright, inviting retreat, featuring two large windows that flood the room with natural light. With more than enough space for a king-sized bed and additional furniture, this room offers a relaxing escape for parents. The second bedroom at the rear is another generously sized double room, perfect for children or guests, while the third bedroom offers versatility—whether used as a single bedroom, home office, or playroom, it adapts to your lifestyle.
The family-friendly design continues with the luxurious four-piece bathroom suite. Whether you're in the mood for a relaxing soak in the Jacuzzi bath or a quick shower in the spacious corner unit, this bathroom is built to meet the needs of a busy household.
Outside, the beautifully landscaped rear garden is a private haven where the whole family can unwind. The patio area is the perfect spot for morning coffee, while the grassy lawn offers plenty of room for children to play. Follow the pathway to the summer house, the perfect space for parents or a fun hideaway for the kids.
This Edward Street property offers the space, flexibility, and comfort that growing families or those looking to upsize need. It's more than just a home—it's a lifestyle designed for making memories.
Entrance Hall
UPVC door, wood effect laminate flooring, wall mounted radiator, ceiling pendant light, access to first floor, feature corbels footing arch way
Lounge Diner
7.14m x 3.33m - 23'5” x 10'11”
UPVC double glazed windows to the front and rear, wood effect laminate flooring, wall mounted radiator, ceiling pendant lights, gas fireplace, TV point
Kitchen
3.65m x 2.56m - 11'12” x 8'5”
UPVC double glazed window to the rear, door to rear garden, laminate flooring, wall, ceiling pendant lights, 1.5 sink with draining board, integrated dishwasher, 5 ring gas burner with overhead extractor, dual - fuel range cooker, seamlessly hidden appliances, storage cupboard
First Floor Landing
Access to all first floor rooms, access to the loft. Loft space is boarded with power, lighting and Velux Window.
Bedroom 1
3.25m x 4.46m - 10'8” x 14'8”
2 UPVC double glazed windows to the front, ceiling pendant light, carpeted flooring, wall mounted radiator
Bedroom 2
3.65m x 2.65m - 11'12” x 8'8”
UPVC double glazed window to the side ceiling pendant light, carpeted flooring, wall mounted radiator
Bedroom 3
2.7m x 2.15m - 8'10” x 7'1”
UPVC double glazed window to the rear, ceiling pendant light, carpeted flooring, wall mounted radiator
Bathroom
2.7m x 2.53m - 8'10” x 8'4”
Stainless steel towel radiator, wood effect vinyl flooring, partially tiled walls, wash basin with mixer tap, WC, jacuzzi bath with mixer tap, corner overhead shower, UPVC double glazed frosted glass window to the side, extractor, ceiling spotlights
Outside
Limestone paved patio, outside tap.
Property info
2D Floorplan And Plot Plan View original

3D Floorplan View original

For more information about this property, please contact
EweMove Sales & Lettings - Beeston, Long Eaton & Wollaton, NG10 on +44 115 774 8783 * (local rate)
Disclaimer
Property descriptions and related information displayed on this page, with the exclusion of Running Costs data, are marketing materials provided by EweMove Sales & Lettings - Beeston, Long Eaton & Wollaton, and do not constitute property particulars. Please contact EweMove Sales & Lettings - Beeston, Long Eaton & Wollaton for full details and further information. The Running Costs data displayed on this page are provided by PrimeLocation to give an indication of potential running costs based on various data sources. PrimeLocation does not warrant or accept any responsibility for the accuracy or completeness of the property descriptions, related information or Running Costs data provided here.






























.png)