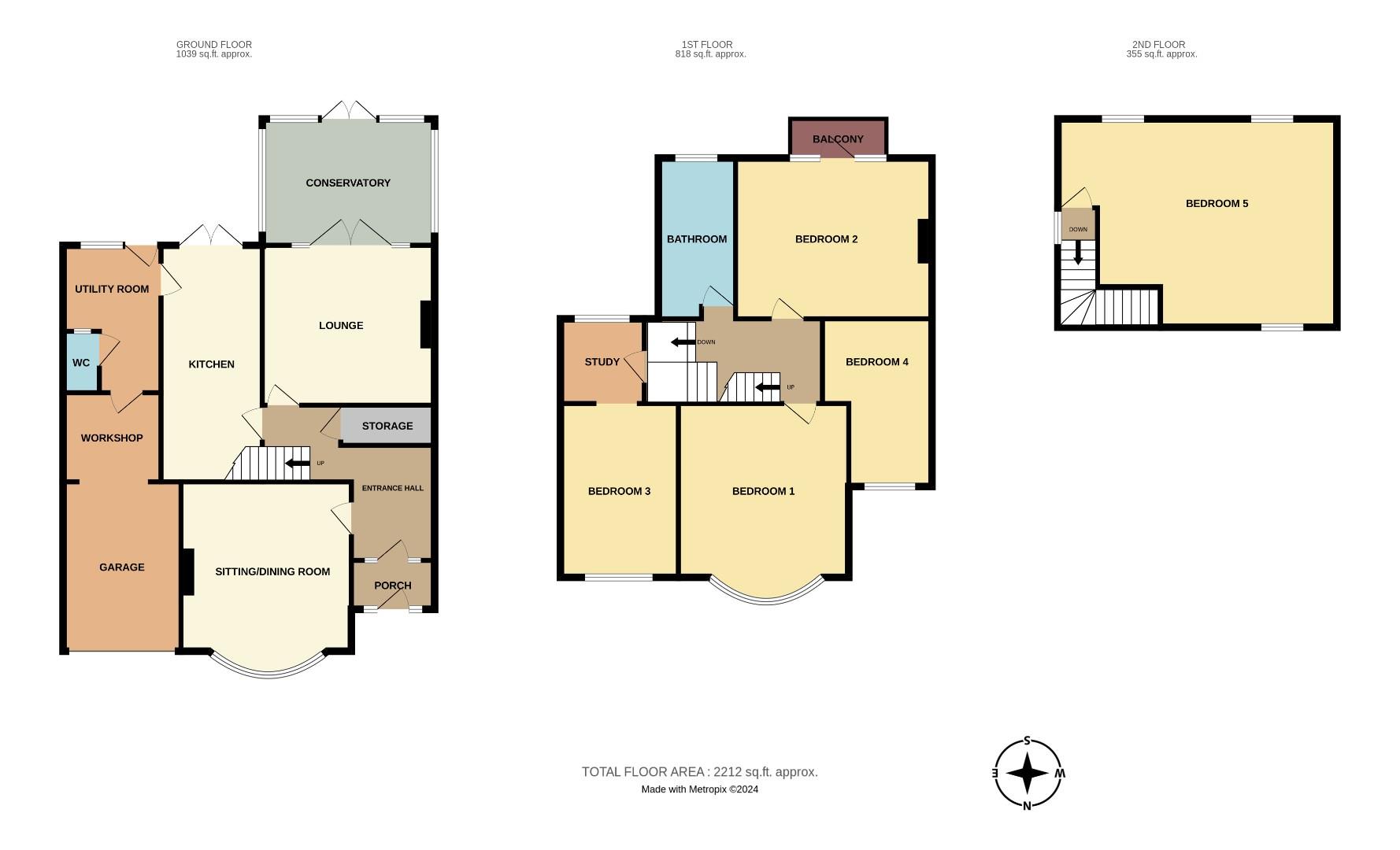Semi-detached house for sale in Western Road, Leigh-On-Sea SS9
* Calls to this number will be recorded for quality, compliance and training purposes.
Property features
- Five Bedroom Semi-Detached House
- Sought After Marine Estate
- South Facing Garden
- Five Double Bedrooms
- Utility Room
- Sea Views from the Second Floor
- Spacious and Bright Throughout
- Excellent Potential
- Off Street Parking and Garage
- Excellent Location Close to Leigh Train Station, Shops and Schools
Property description
Home Estate Agent are excited to introduce this charming semi-detached house located on Western Road in the sought-after Marine Estate of Leigh-On-Sea. This delightful property boasts two spacious reception rooms, perfect for entertaining guests or simply relaxing with your loved ones. With five generously sized bedrooms, there is ample space for a growing family or for those who enjoy having a Home office or hobby room.
The property features a bright and airy conservatory, separate lounge and dining room and a modern bathroom, ideal for unwinding after a long day. The south-facing garden is a true gem, offering a sunny retreat where you can enjoy al fresco dining, gardening, or simply basking in the sun with a good book.
Situated in the picturesque Marine Estate, this Home provides a peaceful and idyllic setting while still being conveniently located near local amenities, schools, and transport links. Whether you're looking to settle down in a family-friendly neighbourhood or seeking a tranquil escape from the hustle and bustle of city life, this semi-detached house offers the best of both worlds.
Don't miss out on the opportunity to make this lovely property your new Home on Western Road. Book a viewing today and discover the endless possibilities that await you in this wonderful Home.
Porch
UPVC door, double glazed windows to front, tiled floor, skirting, pendant light.
Entrance Hallway
Carpet, skirting, coving, pendant light, single glazed window to front, solid wood door, radiator.
Hall Storage Cupboard
Carpet floor, skirting, pendant light, coving.
Dining Room (4.09m x 3.63m (13'05 x 11'11))
Carpet, feature fireplace, fitted wall units, skirting, radiator, coving, double glazed bay window to front, pendant light.
Kitchen/Breakfast Room (5.74m x 2.41m (18'10 x 7'11))
Tiled floor, skirting, spot lights, under cabinet lights, solid wood breakfast bar, wall & base units, roll top work surfaces, 1 1/2 sink with drainer & splash back, Neff four ring induction hob with extractor, Neff oven, radiator, double glazed French doors to rear.
Utility Room (3.66m x 1.83m (12' x 6'))
Tiled floor, ceiling light, skirting, double glazed window to rear, double glazed patio door, Fridge, freezer & washing machine to remain.
W/C
Tiled floor, part tiled walls, ceiling light, extractor.
Garage & Workshop
Ceiling light, electric roll shutter door, storage shelves.
Lounge (4.22m x 3.81m (13'10 x 12'06))
Carpet floor, fireplace, skirting, coving, double glazed French doors to rear, radiator, ceiling light.
Conservatory (4.22m x 3.00m (13'10 x 9'10))
Ceramic tiled floor, double glazed window to side & rear, 2 x ceiling skylights, spotlights, double glazed patio door to rear, exposed brick walls.
First Floor Landing
Carpet floor, skirting, pendant light.
Bedroom One (4.09m x 3.63m (13'05 x 11'11))
Carpet floor, skirting, coving, ceiling light, double glazed window to front, radiator.
Bedroom Two (4.67m x 3.84m (15'04 x 12'07))
Solid wood floorboards, skirting, coving, ceiling light, feature fireplace, fitted storage, double glazed window to rear, double glazed door to rear, balcony, radiator.
Bedroom Three (4.14m x 2.77m (13'07 x 9'01))
Carpet floor, skirting, coving, radiator, double glazed window to front.
Bedroom Four (3.78m x 2.57m (12'05 x 8'05))
Carpet, skirting, pendent light, radiator, double glazed window to front.
Study (2.01m x 2.01m (6'7 x 6'7))
Solid wood floorboards, radiator, skirting, coving, wall light, double glazed window to rear.
Bathroom
Tiled floor, part tiling to walls, radiator, spot light lighting, four piece suite, obscure double glazed window to rear.
Second Floor
Bedroom Five (Loft) (6.43m max x 4.24m (21'1 max x 13'11))
Carpet floor, spot lights, skirting, radiator, two Velux Windows to rear, 1 Velux window to front, double glazed stained glass window to side, eaves storage space.
Rear Garden
South facing rear garden, Patio, pergola, lawn to rear.
Front
Off street parking, front garden, access to garage.
Property info
For more information about this property, please contact
Home, SS9 on +44 1702 568199 * (local rate)
Disclaimer
Property descriptions and related information displayed on this page, with the exclusion of Running Costs data, are marketing materials provided by Home, and do not constitute property particulars. Please contact Home for full details and further information. The Running Costs data displayed on this page are provided by PrimeLocation to give an indication of potential running costs based on various data sources. PrimeLocation does not warrant or accept any responsibility for the accuracy or completeness of the property descriptions, related information or Running Costs data provided here.









































.png)
