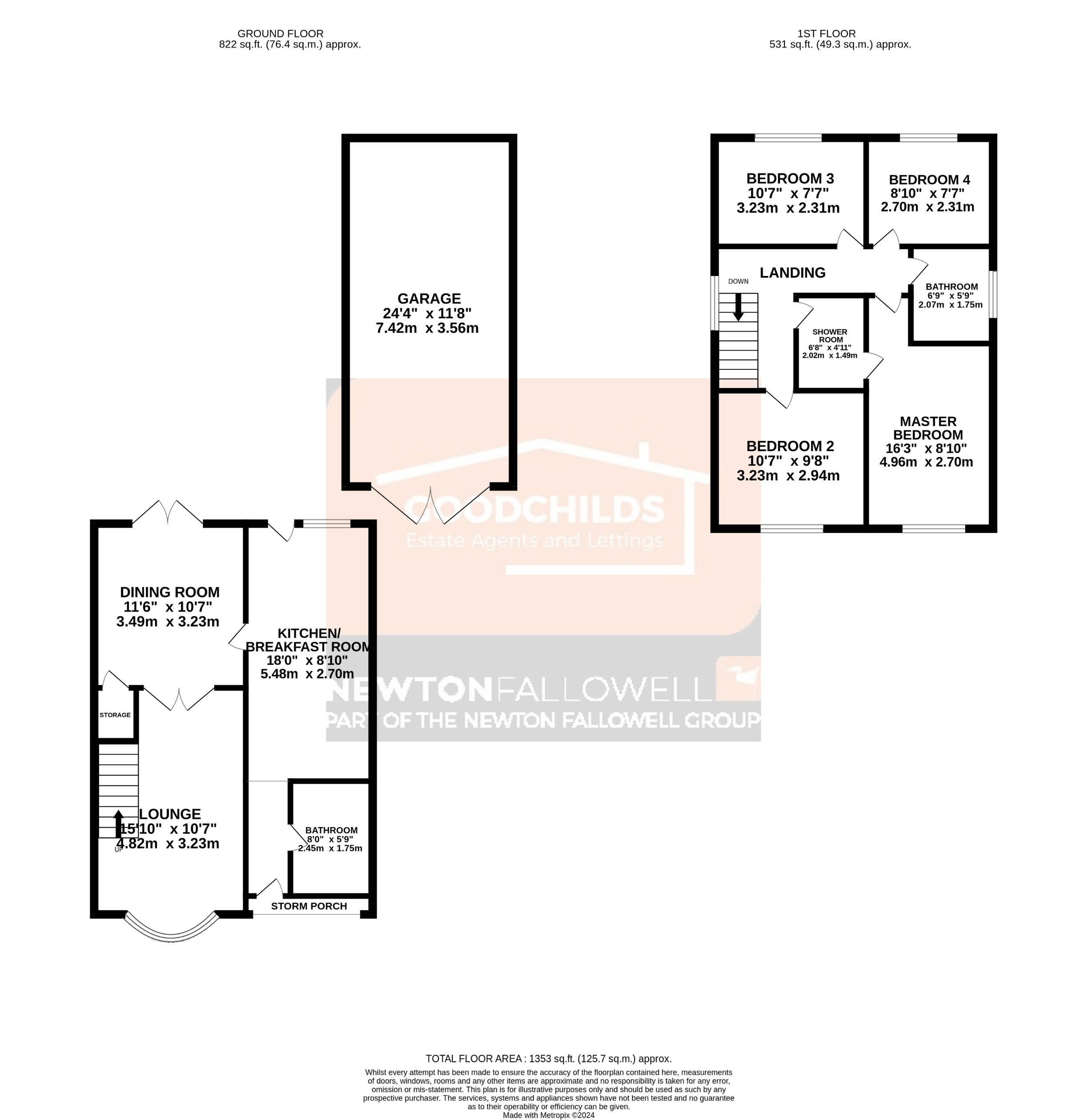Semi-detached house for sale in Tiber Drive, Newcastle-Under-Lyme ST5
* Calls to this number will be recorded for quality, compliance and training purposes.
Property features
- No chain
- Extended four bedroom house
- Bathroom & shower room
- Good size bedrooms
- Ground floor W.C
- Kitchen/breakfast room
- Dining room
- Bay fronted lounge
- Rear garden with garage
- Off road parking
Property description
No chain- an extended four bedroom semi detached house located in Newcastle. The property, which boasts a large garage and two first floor bathrooms, briefly comprises of; entrance hallway, W.C, kitchen, dining room, lounge, four bedrooms and two bathrooms. To the rear is a private garden with a large storage garage and to the front of the property is a block paved driveway.
EPC rating: D.
Front
Block paved driveway.
Entrance Hallway
Radiator and UPVC door to front.
Shower Room (5'2 x 8')
White W.C and sink with disconnected shower. Radiator and double glazed window to front.
Kitchen/Diner (8'10 x 18')
Range of wall and base units with preparation work surfaces. Radiator, space for appliances, UPVC door to rear and double glazed window to rear.
Dining Room (10'7 x 11'6)
Radiator, storage cupboard and UPVC french doors to rear garden.
Lounge (10'9 x 15'10)
Radiator and double glazed bay window to front.
Landing
Storage cupboard and loft access.
Master Bedroom (9' x 12'8)
Radiator and double glazed window to front.
Bedroom Two (10'8 x 9'7)
Radiator and double glazed window to front.
Bedroom Three (10'9 x 7'8)
Radiator and double glazed window to rear.
Bedroom Four (8'11 x 7'8)
Radiator and double glazed window to rear.
Bathroom (5'9 x 6'9)
White W.C, sink and panelled corner bath. Radiator and double glazed window to side.
Shower Room (4'11 x 6'8)
White W.C, sink and shower.
Garage (11'8 x 24'4)
Double doors to front.
Rear
Rear garden with lawn and stone seating area.
For more information about this property, please contact
Goodchilds - Stoke-on-Trent, ST1 on +44 1782 933129 * (local rate)
Disclaimer
Property descriptions and related information displayed on this page, with the exclusion of Running Costs data, are marketing materials provided by Goodchilds - Stoke-on-Trent, and do not constitute property particulars. Please contact Goodchilds - Stoke-on-Trent for full details and further information. The Running Costs data displayed on this page are provided by PrimeLocation to give an indication of potential running costs based on various data sources. PrimeLocation does not warrant or accept any responsibility for the accuracy or completeness of the property descriptions, related information or Running Costs data provided here.



























.png)
