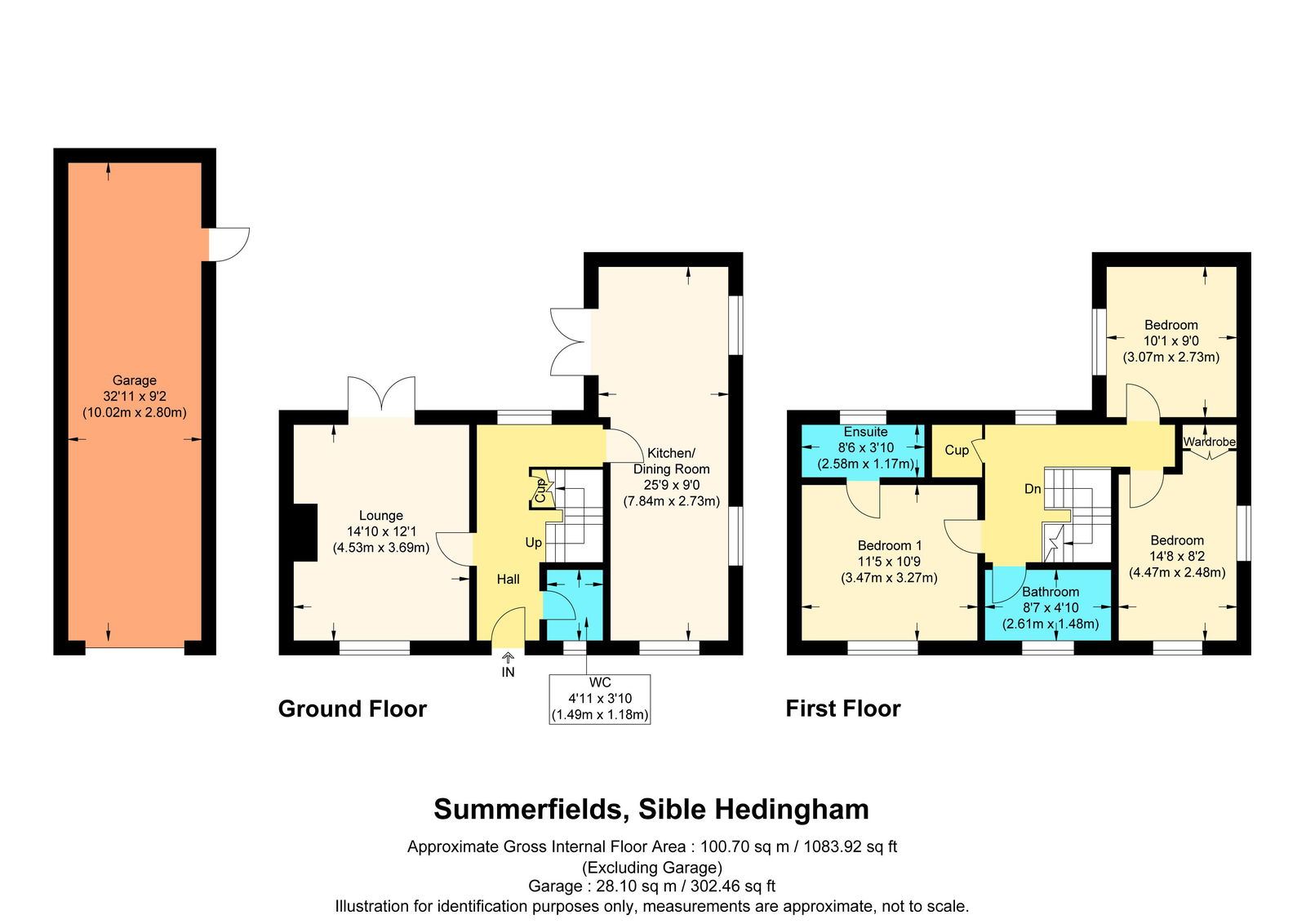Detached house for sale in Summerfields, Sible Hedingham, Essex CO9
Just added* Calls to this number will be recorded for quality, compliance and training purposes.
Property features
- No Onward Chain
- Three Bedroom Detached Modern Property
- Tandem Garage
- Beautifully Presented
- Downstairs Cloakroom
- Enclosed Rear Garden
- Amazing Kitchen/Diner
- En-Suite to Bedroom One
Property description
Quote Ref: DP0213 when requesting further details of this beautifully presented three-bedroom modern detached property built in 2007. The house has three generous bedrooms with an en-suite to bedroom one, a lounge and impressive kitchen/diner and also a fabulous tandem garage, great for office space or workshop.
The property is entered via a composite front door that leads you into the entrance hallway, a bright and welcoming space with a gloss tiled floor and double doors to the lounge and a door to the downstairs cloakroom, separate cupboard and stairs rise to the first floor and round the corner is the glazed door to the kitchen/diner. The lounge is a perfect room to relax with its wood floor and feature fireplace and double doors leading out onto the rear garden. The downstairs cloakroom offers a low level flush wc and a hand wash basin with half tiled walls. The kitchen/diner sits at the south side of the home and spans from the front to the back of the extended L-shape. The kitchen area has a modern range of wall and base units with roll top worksurfaces and incorporates a single drainer sink, an integral dishwasher, washing machine and a fridge freezer and to the other side a double oven and induction hob with extractor over. All set on a tiled floor and with double-aspect windows overlooking the side and front the room turns into the dining area to the rear. The dining area has space for a six-seater table and chairs with patio doors out to the garden and a window to the side aspect.
On the first floor there is a galleried landing with doors leading to all three bedrooms and the family bathroom along with the airing cupboard that houses the boiler and water heater system. Bedroom one is a generous double room with a window overlooking the front aspects, radiator and a door into the en-suite shower room. The en-suite has a double shower with sliding door, a pedestal hand wash basin and a low level flush wc with fully tiled walls and floor. Bedroom two again is a double room with a range of built-in wardrobes and double aspect windows. Bedroom three sits to the rear of the house and makes a great office of bedroom with again double aspect light from the windows. The family bathroom completes upstairs with a panel enclosed bath with shower over, pedestal hand wash basin and a low level flush wc all surrounded by fully tiled walls and flooring.
Outside:
To the front of the property there is a small path to the front door flanked by a shallow area of easi grassed lawn and box hedging. To the side is a driveway for one car in front of the garage. The garage is double length hence the name ‘Tandem garage’. The garage would make a great space for an office and has an electric roller door and courtesy door to the garden along with power and lighting, the current owners have fitted carpet tiles and boarded it out to create a work space if needed or perfect for a gym.
The rear garden itself is east facing with a patio to the immediate rear of the home leading onto the Easi-grassed lawn, the boundaries are created with wood panel fencing to the rear and the garage creates the north boundary with a high level curved brick wall creating the south boundary.
Services:
Mains Electricity. Gas fired heating. Mains Drainage. Braintree Council Tax Band D. There are BT Openreach and Gigaclear Standard, Superfast and Ultrafast broadband connections up to 1000mbps available at his property (according to Ofcom broadband checker).
Property info
For more information about this property, please contact
eXp World UK, WC2N on +44 330 098 6569 * (local rate)
Disclaimer
Property descriptions and related information displayed on this page, with the exclusion of Running Costs data, are marketing materials provided by eXp World UK, and do not constitute property particulars. Please contact eXp World UK for full details and further information. The Running Costs data displayed on this page are provided by PrimeLocation to give an indication of potential running costs based on various data sources. PrimeLocation does not warrant or accept any responsibility for the accuracy or completeness of the property descriptions, related information or Running Costs data provided here.

































.png)
