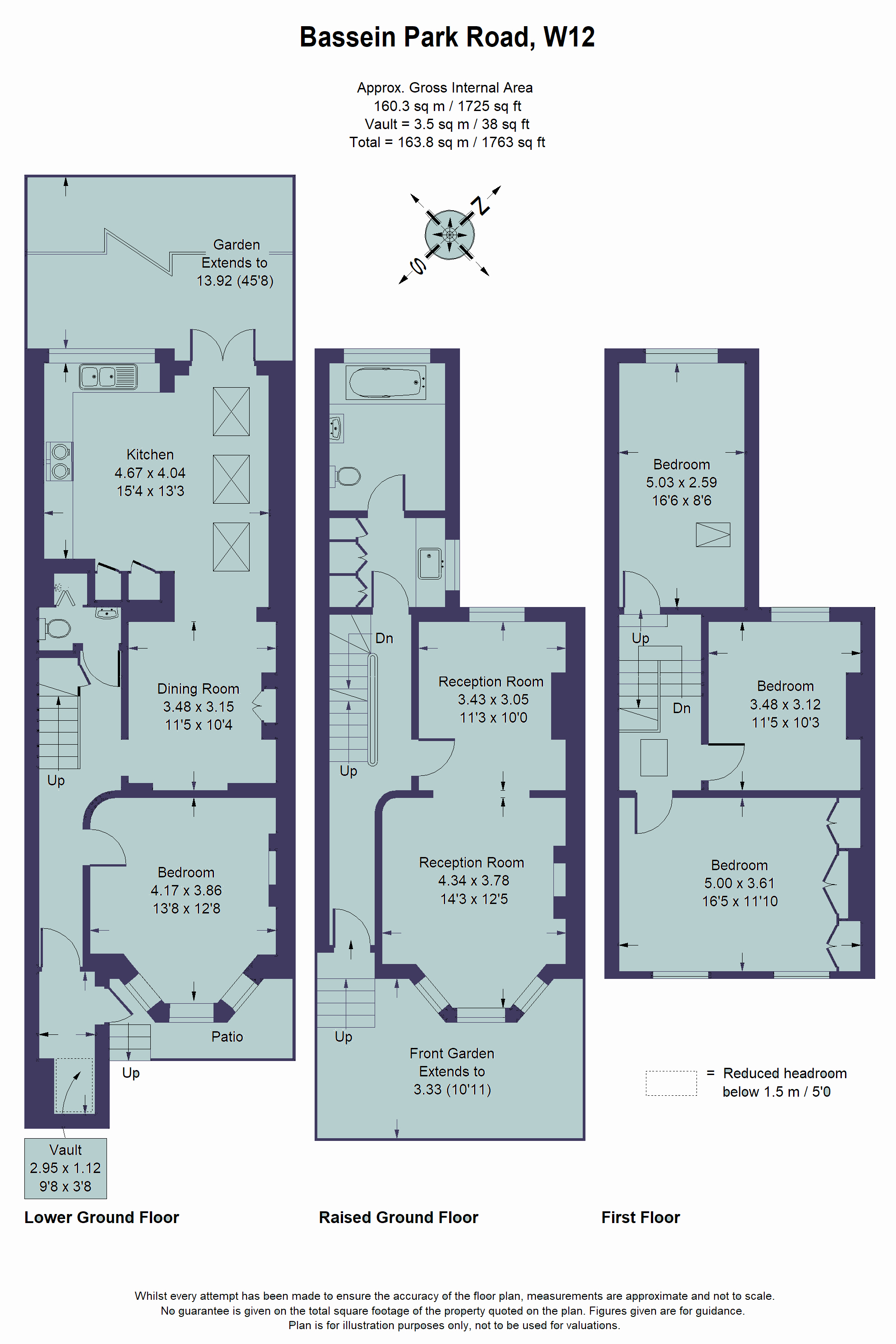Property for sale in Bassein Park Road, London W12
* Calls to this number will be recorded for quality, compliance and training purposes.
Property description
Bassein Park Road, London W12
A spacious and bright mid terraced Victorian house with a pleasant architectural façade offering accommodation arranged over three floors. The property provides in excess of 1,700 square feet as well as a 45’ private rear garden.
The accommodation comprises of a large kitchen / dining room leading on to the rear garden, a dual aspect reception room on the raised ground floor, a principal bedroom, a further three double bedrooms, a family bathroom, ground floor shower room, utility room and entrances on both raised and lower ground floors. The house is located in the Ravenscourt & Starch Green conservation area which is a highly regarded family orientated area. Local amenities can be found along Askew Road with its impressive array of independent shops with broader facilities to be found at Westfield London including the underground and over land rail stations. Ravenscourt Park is a short walk away and the house is within the catchment for numerous outstanding local schools.
Asking Price: £1,525,000 Freehold
Bassein Park Road, London W12 9RY
A charming bay fronted Victorian terraced house.
Accommodation arranged over three floors and providing in excess of 1,700 square feet.
There may be potential for further enlargement subject to the grant of planning permission.
Principal bedroom, three additional double bedrooms.
Dual aspect reception room.
Large kitchen / dining room with gas fired aga and providing direct access to the rear garden which measures some 45 feet.
Utility room, family bathroom and separate shower room.
Bassein Park Road, London W12 9RY
Asking Price: £1,525,000
Terraced Victorian house
Approximate gross internal floor area: 1,725 Sq. Ft./ 160.3 Sq. M.
Tenure and other pertinent information
Freehold
Parking: Lbhf residents parking permit
Council Tax: Band G (£2,311.28 for current financial year 24/25)
Connected services / utilities: Mains water and drainage, electricity, telephone and broadband (fiber optic and cable available locally).
Heating: Gas fired central heating via radiators to all rooms
Accessibility: Steps to front door and internal stair cases
Flood Risk: Surface water—high > 3.3% chance per annum. Rivers and sea– very low .1% chance per annum
Property info
For more information about this property, please contact
Kerr and Co, W12 on +44 20 3478 3490 * (local rate)
Disclaimer
Property descriptions and related information displayed on this page, with the exclusion of Running Costs data, are marketing materials provided by Kerr and Co, and do not constitute property particulars. Please contact Kerr and Co for full details and further information. The Running Costs data displayed on this page are provided by PrimeLocation to give an indication of potential running costs based on various data sources. PrimeLocation does not warrant or accept any responsibility for the accuracy or completeness of the property descriptions, related information or Running Costs data provided here.






















.png)

