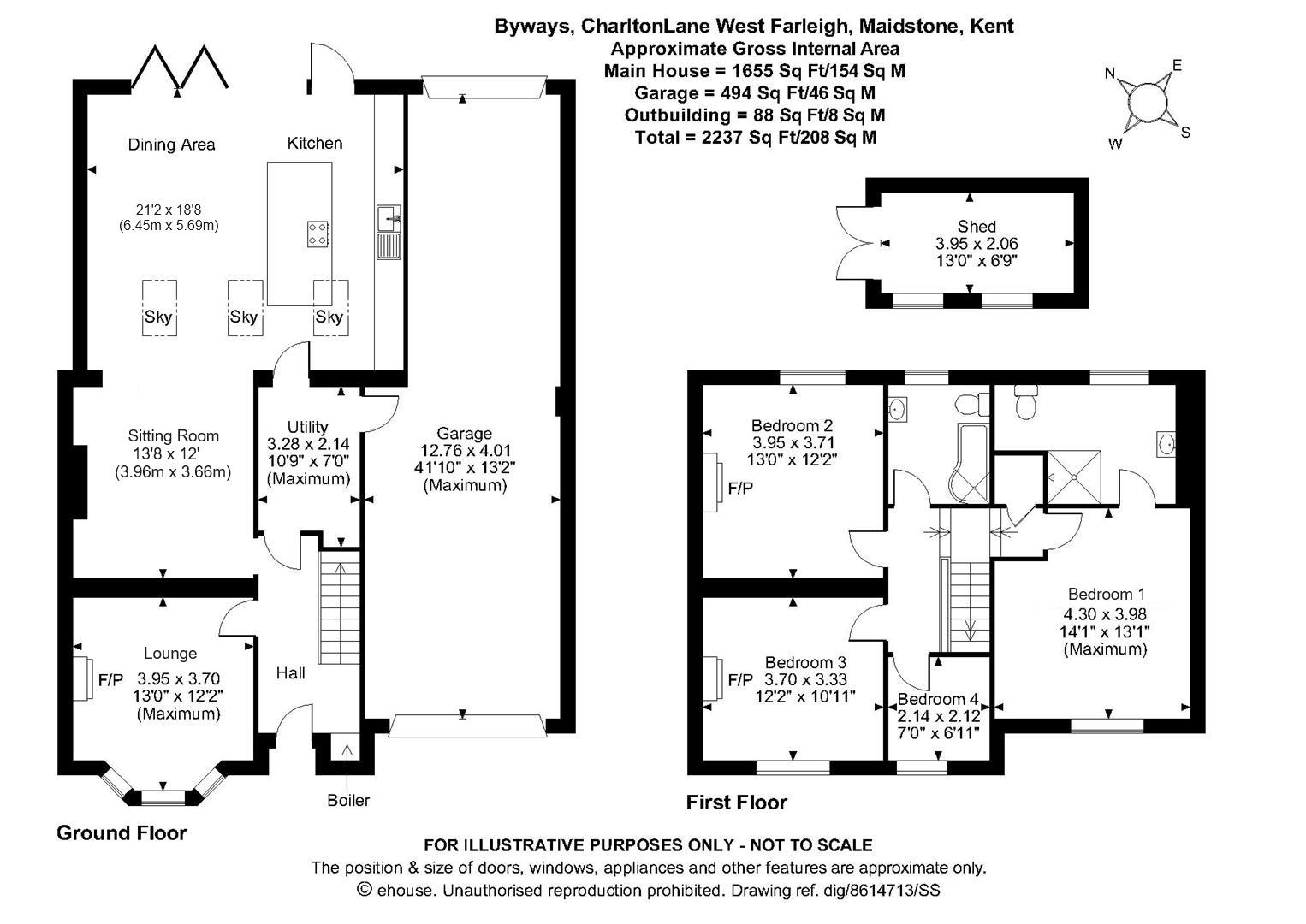Semi-detached house for sale in Charlton Lane, West Farleigh, Maidstone ME15
* Calls to this number will be recorded for quality, compliance and training purposes.
Property features
- Recently extended family house
- Four bedrooms
- Lounge and sitting room
- Magnificent family room incorporating dining room and kitchen
- Bathroom. En-suite shower room (to be completed) to bedroom 1
- Large double garage. Driveway providing extensive parking
- Very good size rear garden with a lovely outlook
- Popular rural setting of West Farleigh
Property description
The property is situated in a lovely rural setting in the heart of West Farleigh. This most popular area lies about 4-miles to the south west of Maidstone. The immediate area has excellent local amenities, the county town itself provides a wide range of shopping, educational and social facilities.
The property comprises a recently extended four bedroom family house which enjoys mellowed brick elevations under a slate roof. The accommodation benefits from gas fired central heating and double glazing. The house has been the subject of very considerable improvement by our clients with certain works still incomplete. The gardens are worthy of special mention being of very good size with a lovely outlook. Internal inspection is thoroughly recommended by the sole selling agents. Contact: Page & wells King Street office .
EPC rating: C
Council tax band: D
Tenure: Freehold
Ground Floor:
Double glazed entrance door to ...
Entrance Hall: (3.96m x 1.40m (13' x 4'7))
Staircase to first floor. Wall mounted gas fired boiler serving central heating and domestic hot water. Meter cupboard.
Lounge: (3.96m x 3.71m maximum (13' x 12'2 maximum))
Central fireplace with tiled surround. Double glazed window to the front elevation with fitted shutters.
Sitting Room: (4.17m x 3.66m (13'8 x 12'))
Central fireplace. Wide opening to ...
Magnificent Family Room: (6.45m x 5.69m (21'2 x 18'8))
Incorporating dining area and kitchen. The room enjoys full length bi-folding doors with views out to the rear garden. The kitchen area has been beautifully fitted with extensive range of quartz work surfaces with cupboards and drawers under. Extensive range of Neff appliances including double oven and grill. Double induction hob. Built in wine fridge. Built in fridge/freezer. Dishwasher. Range of wall cupboards with lighting over. Inset sink unit with mixer tap. Three skylights. Engineered oak flooring with underfloor heating. Door to ...
Utility Room/Cloakroom (3.28m x 2.13m maximum (10'9 x 7' maximum))
This room has yet to be divided and fitted.
First Floor:
Split Landing
Airing cupboard.
Bedroom 1: (4.29m x 3.99m (14'1 x 13'1))
Engineered oak flooring. Exposed natural brick walling. Range of built in wardrobe cupboards incorporating vanity unit with lighting. Range of fitted drawers. Double glazed window to the front elevation. Door to ...
En-Suite Shower Room (To Be Completed)
Bedroom 2: (3.96m x 3.71m (13' x 12'2))
Double glazed window to the rear elevation. Range of built in wardrobe cupboards.
Bedroom 3: (3.66m x 3.33m (12' x 10'11))
Double glazed window to the rear elevation.
Bedroom 4: (2.13m x 2.11m (7' x 6'11))
Double glazed window to the front elevation.
Family Bathroom
Panelled bath. Low-level WC. Wash hand basin in vanity unit. Inset ceiling lighting. Extractor fan. Part tiled walls. Double glazed window to the rear elevation.
Externally:
A block paviour driveway provides extensive parking and in turn gives access to ...
Large Double Garage: (12.75m x 4.01m maximum (41'10 x 13'2 maximum))
Two electric roll up doors to front and rear providing access to the garden. Power and light.
There is an external power point for a car.
Gardens:
The rear garden is of very good size. Immediately behind the house is a paved terrace leading on to a well maintained lawn beyond which is an area of a former vegetable garden. Set within the garden is a sizeable garden shed.
Viewing
Viewing strictly by arrangements with the Agent’s Head Office:
52-54 King Street, Maidstone, Kent ME14 1DB
Tel.
Directions
Leave Maidstone on the A26 Tonbridge Road and proceed to Barming. Turn left into Farleigh Lane, continue over the River Medway into Station Hill. At the junction turn right into Lower Road and continue on for some distance before turning left into Charlton Lane where the property will be found after a few hundred yards on the left hand side.
Property info
For more information about this property, please contact
Page & Wells, ME14 on +44 1622 279714 * (local rate)
Disclaimer
Property descriptions and related information displayed on this page, with the exclusion of Running Costs data, are marketing materials provided by Page & Wells, and do not constitute property particulars. Please contact Page & Wells for full details and further information. The Running Costs data displayed on this page are provided by PrimeLocation to give an indication of potential running costs based on various data sources. PrimeLocation does not warrant or accept any responsibility for the accuracy or completeness of the property descriptions, related information or Running Costs data provided here.































.png)