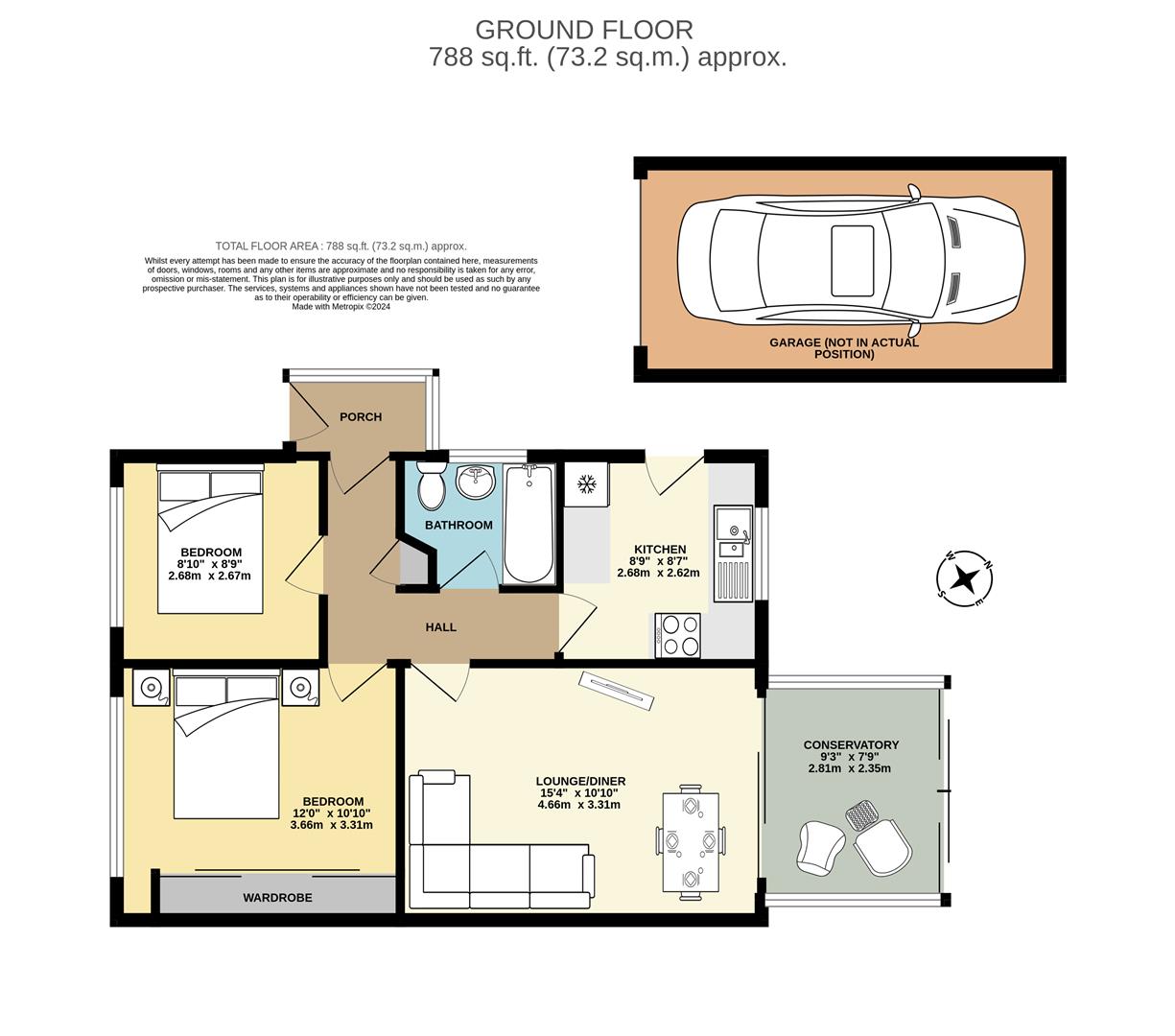Semi-detached bungalow for sale in Abbottsbury, Pagham, Bognor Regis PO21
* Calls to this number will be recorded for quality, compliance and training purposes.
Property features
- Semi-Detached Bungalow
- Rear_Aspect Lounge/Diner and Conservatory
- 2 Bedrooms
- Modern Kitchen and Family Bathroom
- UPVC Double Glazing and Gas Central Heating
- Front and Rear Gardens
- Driveway and Garage
- Conveniently Situated within 400 Yards of local shops, bus routes and the seafront
Property description
Welcome to this charming semi-detached bungalow located in the popular area of Abbottsbury in Pagham. This delightful property boasts a lovely Lounge/Diner and Conservatory opening onto the Rear Garden, two cosy Bedrooms, and a well-maintained Kitchen and Bathroom, offering a comfortable living space for its future residents.
Built in the 1960s and forming part of the Kings Beach Garden Estate, this bungalow exudes character and warmth, providing a homely feel that is hard to resist. With a total of 788 square feet of living space, there is ample room to relax and unwind in this lovely abode, without it being too big or overbearing.
There are delightful Front and Rear Gardens to enjoy, and the property comes with a Driveway and Garage to ease any parking concerns.
Whether you are looking to downsize, start a new chapter in a peaceful neighbourhood, or simply seeking a cosy retreat to call your own, this semi-detached bungalow offers a wonderful opportunity to create lasting memories in a welcoming community.
Don't miss out on the chance to make this charming property your new home sweet home in the lovely village of Pagham.
Please note - All dimensions are approximate and are quoted for guidance only. Any floor plans shown are intended to be a general guide to the layout of the property, they are not drawn to scale, and should not be used as a definitive plan. The position of windows, doors and fittings may vary from those shown. References to appliances and/or services do not imply they are in working order or fit for the purpose. Please have your solicitor confirm the freehold/leasehold status, the position regarding fixtures/fittings and the position regarding planning approval/building regulations where a property has been extended. These particulars do not constitute or form part of an offer or contract, nor may they be regarded as representations.
Property info
For more information about this property, please contact
Farndell Estate Agents, PO21 on +44 1243 273084 * (local rate)
Disclaimer
Property descriptions and related information displayed on this page, with the exclusion of Running Costs data, are marketing materials provided by Farndell Estate Agents, and do not constitute property particulars. Please contact Farndell Estate Agents for full details and further information. The Running Costs data displayed on this page are provided by PrimeLocation to give an indication of potential running costs based on various data sources. PrimeLocation does not warrant or accept any responsibility for the accuracy or completeness of the property descriptions, related information or Running Costs data provided here.























.png)
