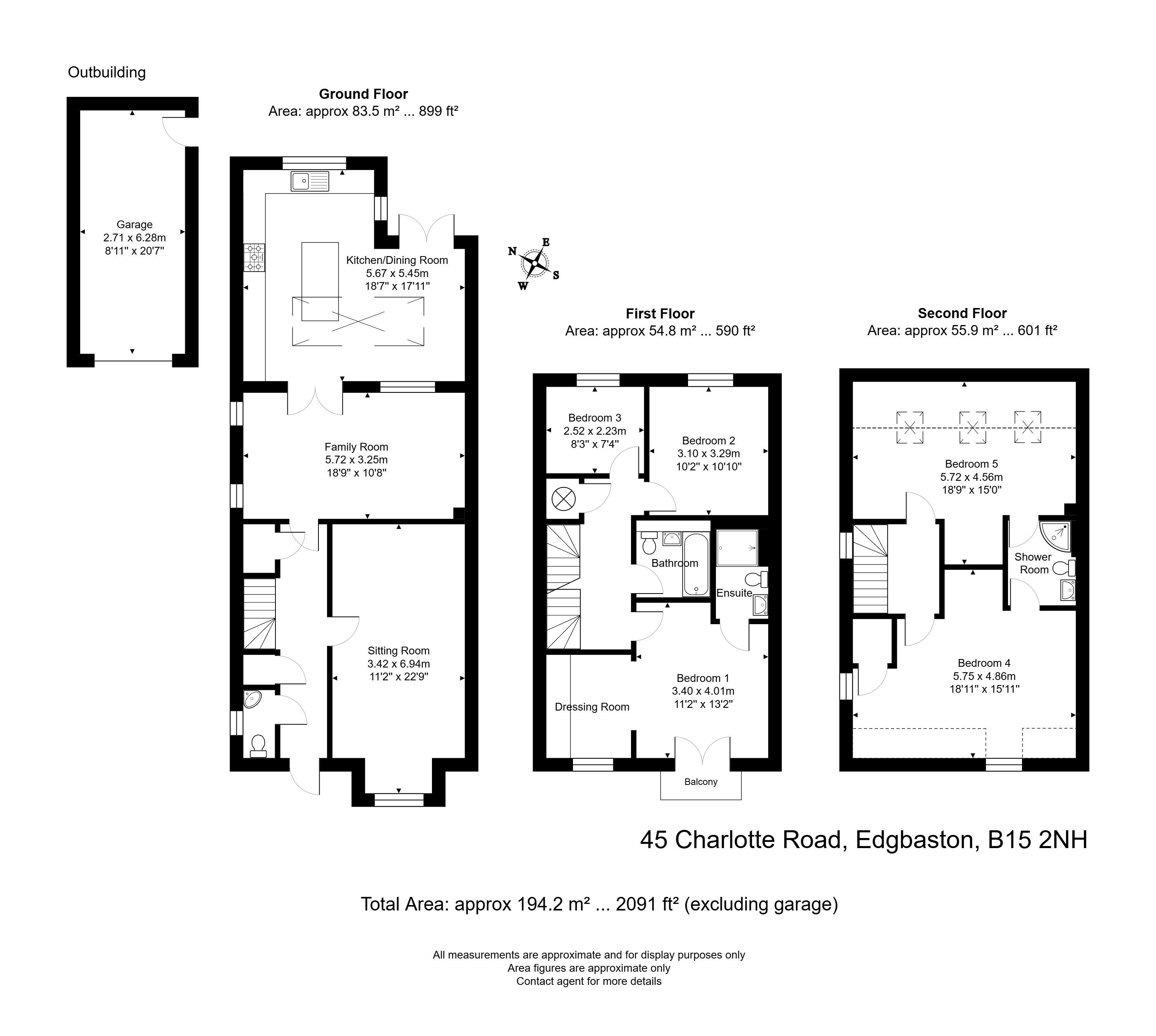Semi-detached house for sale in Charlotte Road, Edgbaston, Birmingham B15
Just added* Calls to this number will be recorded for quality, compliance and training purposes.
Property description
An extended five bedroomed semi-detached house in a highly sought-after location. Offering approx 2,090 sq ft (194 sq m) of immaculately presented accommodation including a superb modern dining kitchen, two reception rooms, five bedrooms and three bath/shower rooms.
Council Tax Band E
An extended five bedroomed semi-detached house in a highly sought-after location. Offering approx 2,090 sq ft (194 sq m) of immaculately presented accommodation including a superb modern dining kitchen, two reception rooms, five bedrooms and three bath/shower rooms.
Situation
Charlotte Road is situated in the prime residential suburb of Edgbaston, being ideally located just over a mile to the south of Birmingham City Centre. Fiveways railway station is less than half a mile distant and provides easy access to the national rail network via Birmingham New Street Station which is just one stop down the line. The property is located within a few hundred yards of West House School, a highly regarded independent prep school for boys aged 4 to 11.
Description
45 Charlotte Road is a modern semi-detached house, built by Persimmon Homes in 2010. The present owners have significantly improved the property by way of a single storey rear extension to create a fantastic kitchen/dining space whilst freeing up the former kitchen to create a valuable second reception room.
The house is entered via a spacious reception hall which has two large storage cupboards and a cloakroom WC off. The front reception room has a box-bay window and smart grey oak effect laminate flooring which continues through the entire ground floor (except the kitchen). The rear reception room has two slimline obscured glass windows to the side and is an ideal family room with part glazed double doors connecting to the adjacent dining kitchen.
The dining kitchen is an excellent size and has ceramic tiled flooring, double doors opening to the garden, window overlooking the garden, and a large roof lantern providing superb natural light. The fitted kitchen is modern and sleek with stylish white gloss fitted base and wall units from Störmer, a renowned German kitchen manufacturer. There are contrasting dark grey Quartz worktops including a large central island unit. Fitted appliances include twin electric ovens, large 5 ring gas hob with extractor over, full height fridge, full height freezer, washing machine.
On the first floor, the principal bedroom has a Juliet balcony to the front, separate dressing area with built-in wardrobes, and an en suite shower room with large shower enclosure, wash basin and WC. Bedroom two is a good-sized double with rear facing window. Bedroom three is a generously sized single bedroom. There is a family bathroom having panelled bath with shower over, wash basin and WC.
On the second floor are two spacious double bedrooms, one to the front and one to the rear. These bedrooms share a "Jack and Jill" en suite which has corner shower, wash basin and WC.
Outside
To the front is a lawned fore-garden and driveway which could accommodate three or four cars in tandem and which leads up to a single garage with power and lighting. To the rear the garden is laid mainly to lawn with a paved seating terrace immediately to the rear of the house.
General Information
Tenure: The property is freehold however it forms part of the Calthorpe Estate and is subject to the Estate's Scheme of Management, details of which are available on request.
Council Tax: Band E.
Published August 2024
Property info
For more information about this property, please contact
Robert Powell and Co, B15 on +44 121 659 0195 * (local rate)
Disclaimer
Property descriptions and related information displayed on this page, with the exclusion of Running Costs data, are marketing materials provided by Robert Powell and Co, and do not constitute property particulars. Please contact Robert Powell and Co for full details and further information. The Running Costs data displayed on this page are provided by PrimeLocation to give an indication of potential running costs based on various data sources. PrimeLocation does not warrant or accept any responsibility for the accuracy or completeness of the property descriptions, related information or Running Costs data provided here.




































.png)

