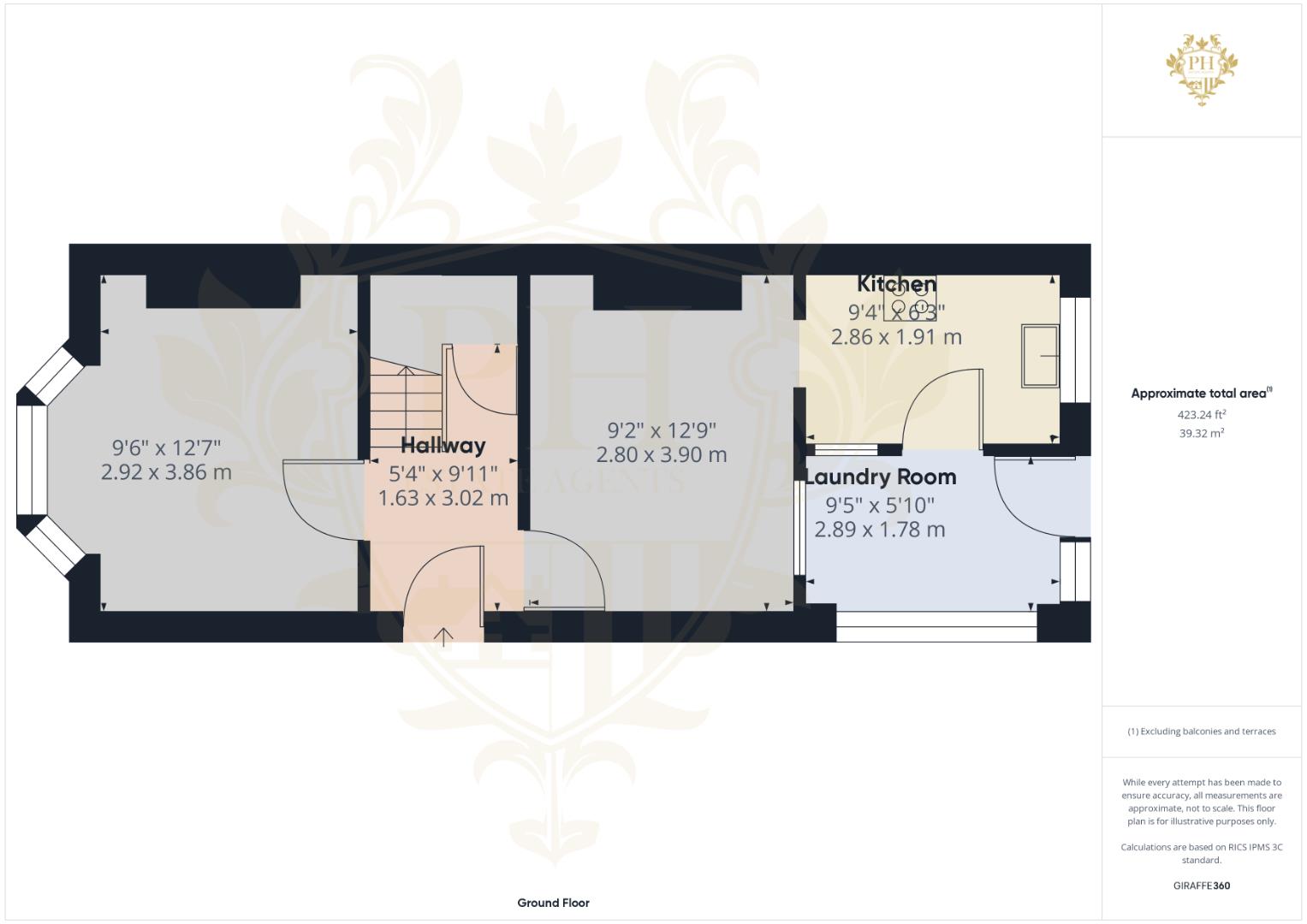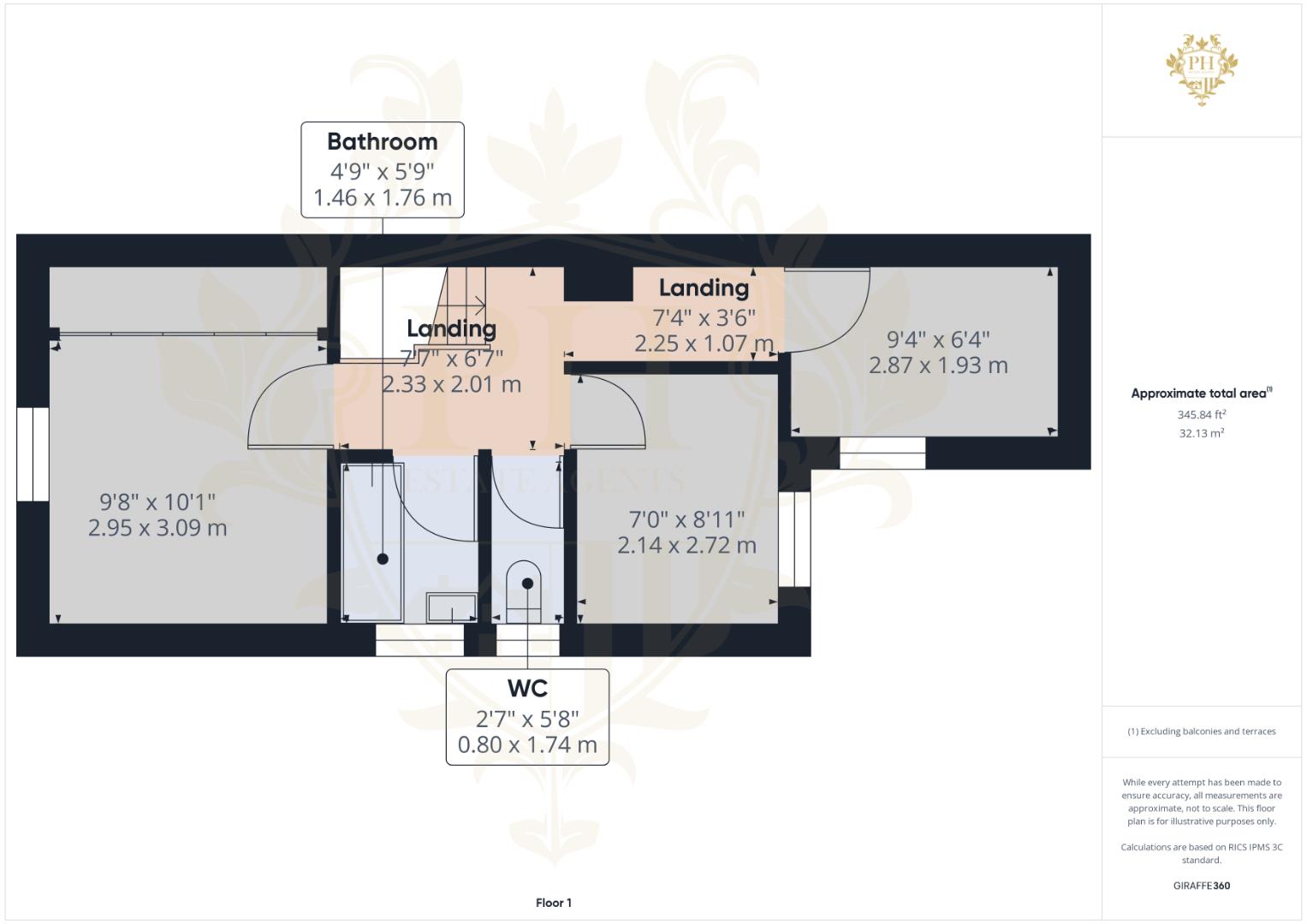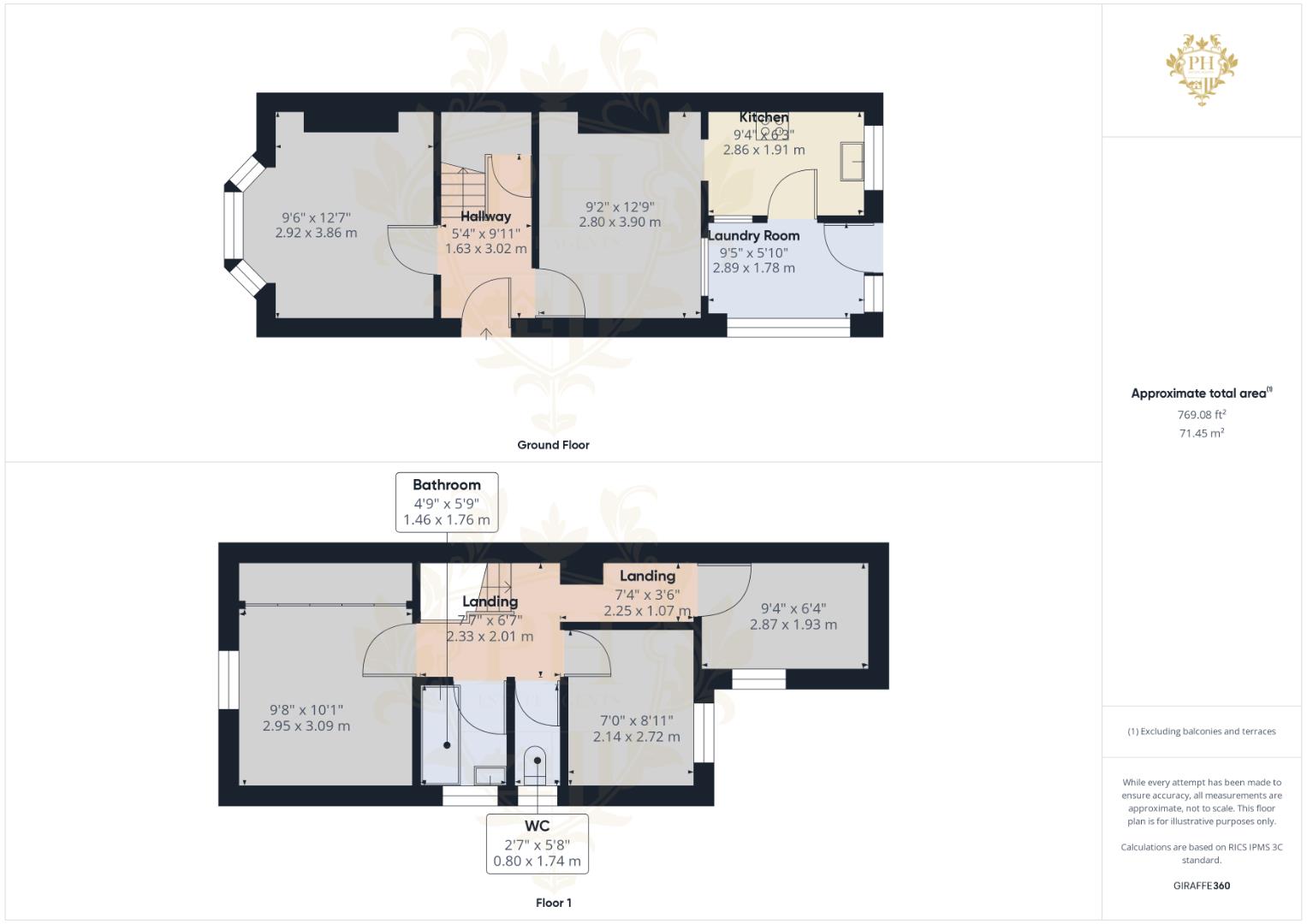End terrace house for sale in Brooksbank Avenue, Redcar TS10
* Calls to this number will be recorded for quality, compliance and training purposes.
Property features
- No onward chain
- Desirable redcar location
- Three bedroom
- Off-street parking
- Close to transport links
- Available to view
Property description
Situated in a sought-after location, this family home offers comfortable living space and is available with no forward chain!
Don't miss out on the opportunity to own this wonderful property in Redcar. Contact us today to arrange a viewing.
Entrance Hallway (1.63m x 3.02m (5'4" x 9'11" ))
Step into the entrance hallway of this charming home. From here, a door to your left leads to the inviting front reception room, while a door on the right opens into the spacious dining room. The hallway also houses a staircase that ascends to the first floor.
Reception Room (2.90m x 3.84m (9'6" x 12'7" ))
The front reception room is bathed in natural light, thanks to its large bay window. It features a neutral grey carpet and a central heating radiator, creating a cosy and comfortable space.
Dining Room (2.79m x 3.89m (9'2" x 12'9"))
The dining room has wood laminate flooring and a central heating radiator, offering ample space for delightful family mealtimes.
Kitchen (2.84m x 1.91m (9'4" x 6'3" ))
The kitchen is equipped with fitted wall, base, and drawer units, complemented by half white tiled walls for easy cleaning. It includes an integrated oven, hob, and extractor fan, as well as a central heating radiator and a stainless steel sink with a mixer tap. A window above the sink provides a view of the rear garden.
Rear Entrance (2.87m x 1.78m (9'5" x 5'10"))
Further enhancing this property is the rear entrance, which could serve as a utility area, offering endless possibilities for customisation.
Landing (2.31m x 2.01m (7'7" x 6'7"))
Upstairs, the carpeted landing provides access to three bedrooms, the toilet, a bathroom, and the loft space above, ensuring plenty of room for a growing family.
Bedroom One (2.95m x 3.07m (9'8" x 10'1" ))
Located at the front of the property, this bedroom features modern grey carpet and tastefully neutral wall decor. The room is equipped with spacious fitted wardrobes that have sliding mirror doors, offering both style and functionality.
Bedroom Two (2.84m x 1.93m (9'4" x 6'4" ))
The second bedroom, located towards the rear of the property, offers a serene and private retreat. It features a large UPVC double glazed window that allows natural light to flood the room, creating a bright and airy atmosphere. The room is equipped with a radiator to ensure comfort during colder months and boasts a striking feature wall that adds a touch of elegance and personality. This spacious bedroom can comfortably accommodate a double bed along with smaller storage units, making it an ideal space for relaxation and storage.
Bedroom Three (2.13m x 2.72m (7'0" x 8'11" ))
Nestled at the back of the property, the third bedroom offers a serene and cozy retreat. This space is ideally suited for a single bed and compact storage units, ensuring a comfortable and organized living area. The room is bathed in natural light through a large UPVC double glazed window, and it stays warm and inviting thanks to the efficient radiator.
Bathroom (1.45m x 1.75m (4'9" x 5'9" ))
The contemporary bathroom is designed for relaxation and convenience. It features a stylish vanity with an integrated basin and ample storage beneath. The modern bathtub comes with jets, complemented by an overhead electric shower. A frosted window on the side elevation ensures privacy while allowing natural light to flood the space.
Wc (0.79m x 1.73m (2'7" x 5'8"))
Adjacent to the bathroom, the separate WC is equipped with a modern toilet and an additional frosted window on the side elevation, maintaining the home's cohesive design and ensuring a bright, airy feel.
External
Externally, the property boasts a driveway at the front, complemented by a secure side gate that provides easy access to the rear garden. The rear garden, enclosed by a fence, is predominantly laid to lawn, featuring paved areas and a convenient storage shed. With a bit of updating, this garden has the potential to transform into a delightful and welcoming retreat, perfect for relaxation and outdoor activities.
Property info
Cam01415G0-Pr0376-Build01-Floor00.Png View original

Cam01415G0-Pr0376-Build01-Floor01.Png View original

Cam01415G0-Pr0376-Build01.Png View original

For more information about this property, please contact
PH Estate Agents Redcar, TS10 on +44 1642 048293 * (local rate)
Disclaimer
Property descriptions and related information displayed on this page, with the exclusion of Running Costs data, are marketing materials provided by PH Estate Agents Redcar, and do not constitute property particulars. Please contact PH Estate Agents Redcar for full details and further information. The Running Costs data displayed on this page are provided by PrimeLocation to give an indication of potential running costs based on various data sources. PrimeLocation does not warrant or accept any responsibility for the accuracy or completeness of the property descriptions, related information or Running Costs data provided here.























.png)
