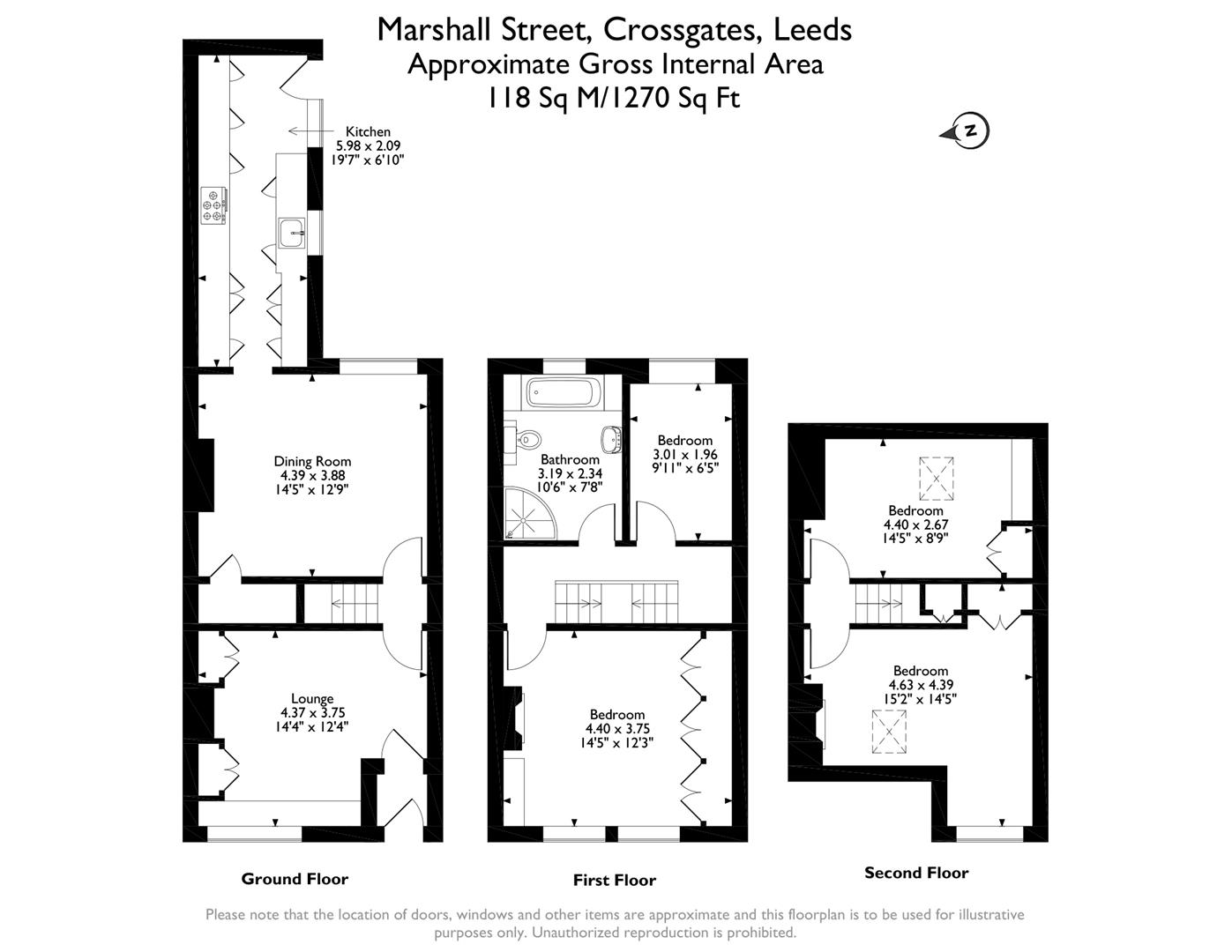Terraced house for sale in Marshall Street, Crossgates, Leeds LS15
Just added* Calls to this number will be recorded for quality, compliance and training purposes.
Property features
- Fantastic location
- Close to all amenties, bars restaurants and shops
- Train station within walking distance
- Located in the town centre
- Driveway
- 4 bedrooms
Property description
Welcome to Marshall Street in the charming area of Crossgates! This delightful mid-terrace house is a hidden gem waiting to be discovered. As you step inside, you'll be greeted by not one, but two spacious reception rooms, perfect for entertaining guests or simply relaxing with your loved ones.
With five cosy bedrooms, there's plenty of space for the whole family to unwind and make this house a home. The property boasts a generous 1,324 sq ft of living space, providing ample room for all your needs.
Although there is only one bathroom, the potential to transform this space into your own personal sanctuary is endless. Imagine soaking in a luxurious bath after a long day, surrounded by your favourite candles and bath salts.
Located in the heart of Crossgates, you'll have easy access to local amenities, schools, and transport links, making this property not only a beautiful home but also a convenient one. Don't miss out on the opportunity to make Marshall Street your new address - book a viewing today and let your property dreams come true!
Lounge (4.37 x 3.75 (14'4" x 12'3"))
This carpeted reception is spacious and light-filled with a front aspect view. In-built storage offers an attractive window seat and an array of cupboards and shelving around the room.
Dining Room (4.39 x 3.88 (14'4" x 12'8"))
The dining room is neutrally decorated with views over the rear courtyard garden. Laminate flooring continues from this well-proportioned room through to the kitchen and there is a useful in-built storage cupboard.
Kitchen (5.98 x 2.09 (19'7" x 6'10"))
This large and impressive galley-style kitchen offers a wealth of Shaker-style wall and base units. Worktops coordinate with the cabinets, stretcher-bond wall tiling and laminate flooring and a stainless-steel extractor, downlighters and a contemporary radiator combine to give this kitchen a stylish, modern look.
Bedroom (4.40 x 3.75 (14'5" x 12'3"))
This spacious double bedroom is carpeted and light-filled with in-built storage and a feature cast iron fireplace
Bedroom (3.01 x 1.96 (9'10" x 6'5"))
This is a neutrally decorated and carpeted bedroom enjoying garden views.
Bathroom (3.19 x 2.34 (10'5" x 7'8"))
This is a stylish, modern family bathroom with a quadrant shower enclosure, white bath and vanity basin with integrated storage and coordinating, part-wall tiling.
Bedroom (4.63 x 4.39 (15'2" x 14'4"))
This second floor double bedroom has a window and skylight allowing for plentiful natural light. The room is carpeted and neutrally decorated with a feature period cast iron fireplace and in-built storage
Bedroom (4.40 x 2.67 (14'5" x 8'9"))
Also on the second floor, this bedroom has carpeted flooring, in-built storage and a feature period cast iron fireplace.
Garden
The property is approached over a gated front garden with a path leading to the front entrance. Shingle bed and planting to the borders create an attractive welcome. The rear, enclosed garden is a spacious, shingle-surface courtyard - perfect for al fresco dining with pedestrian access leading to a designated and enclosed parking space.
Property info
For more information about this property, please contact
The Property Selling Company, LS22 on +44 800 044 9554 * (local rate)
Disclaimer
Property descriptions and related information displayed on this page, with the exclusion of Running Costs data, are marketing materials provided by The Property Selling Company, and do not constitute property particulars. Please contact The Property Selling Company for full details and further information. The Running Costs data displayed on this page are provided by PrimeLocation to give an indication of potential running costs based on various data sources. PrimeLocation does not warrant or accept any responsibility for the accuracy or completeness of the property descriptions, related information or Running Costs data provided here.





































.png)