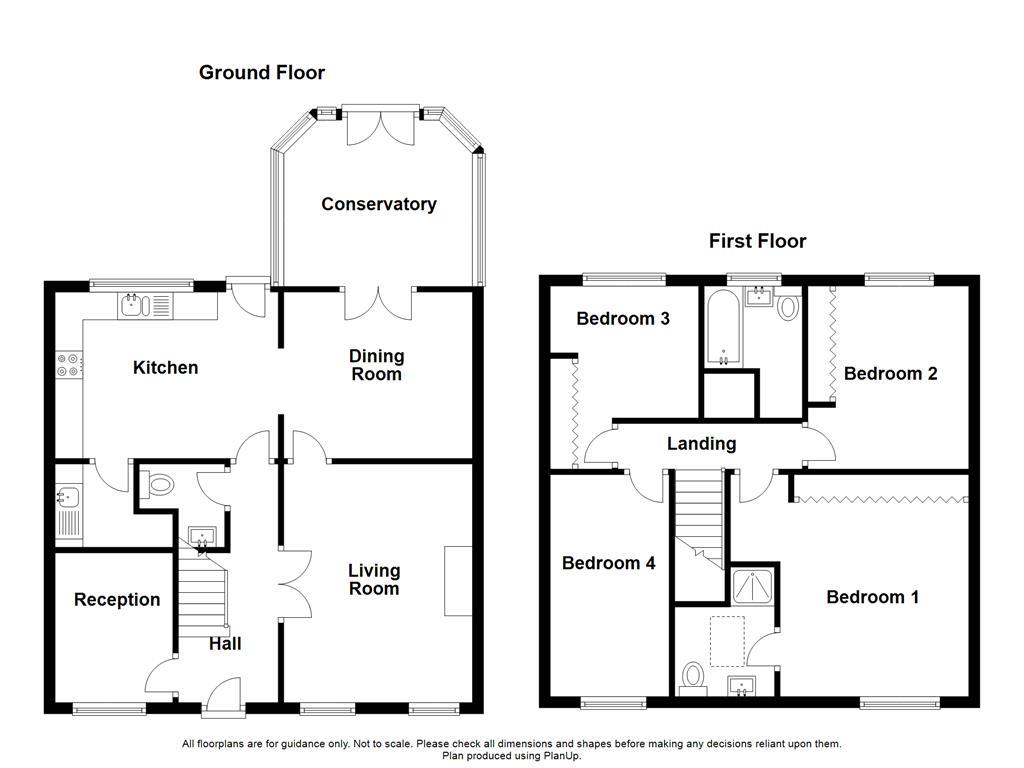Cottage for sale in The Green, Wrea Green, Preston PR4
Just added* Calls to this number will be recorded for quality, compliance and training purposes.
Property features
- Four Bedrooms
- Abundance of Indoor and Outdoor space
- Spacious Enclosed Rear Garden
- Desirable Village
- Ensuite and Family Bathroom
- Council Tax Band E
- Private Driveway
- Double Garage
Property description
Welcome to the stunning Byre Cottage, located in the desirable area of Wrea Green. This home boasts four spacious bedrooms, perfect for a growing family or those in need of extra space.
This charming home includes two reception rooms, a dining room, and a conservatory on the ground floor, providing an ideal space for family living.
The prime location of Byre Cottage offers a peaceful retreat from the hustle and bustle of city life and is voted Lancashire's best kept village.
One of the standout features of this property is the private rear garden, which offers plenty of space for entertaining, outdoor dining, and enjoying peaceful moments in a serene setting with the added benefit of a double garage.
For further information or to arrange a viewing please contact our office at your earliest convenience.
Ground Floor
Entrance Hallway (1.80m x 4.30m (5'10" x 14'1"))
Wooden single glazed frosted glass door, central heated radiators, smoke detector and laminate flooring.
Living Room (3.40m x 4.30m (11'1" x 14'1"))
UPVC double glazed windows, central heated radiator, gas fire, ceiling coving
Reception Room Two (2.40m x 2.70m (7'10" x 8'10"))
UPVC double glazed windows, central heated radiator and ceiling coving
Dining Room (3m x 3.40m (9'10" x 11'1" ))
Central heated radiator, ceiling coving and wooden double glazed doors to the conservatory
Conservatory (2.4m x 3.40m (7'10" x 11'1"))
Wooden double glazed windows, PVC ceiling, tiled flooring, double glazed doors to the garden
Kitchen (3m x 4.02m (9'10" x 13'2"))
Wooden single glazed door to the garden, UPVC double glazed windows, central heated radiators, wall and base wooden units with a laminate countertop, a bowl and a half with drainer resin sink with mixer tap, four burner induction hob with extractor fan, integrated double oven, integrated dishwasher, splashback tiles, ceiling coving and tiled floor
Utility Room (2.12m x 1.50m (6'11" x 4'11" ))
Central heated radiator, single bowl and drainer stainless steel sink with traditional taps, below base wooden units, laminate countertop, plumbing for washing machine, space for fridge/freezer, ceiling coving and tiled floor
Downstairs W/C (1.50m x 1.54m (4'11" x 5'0"))
Central heated radiator, vanity unit with wash basin and mixer tap, dual flush toilet, extractor fan, walls partially tiled, fully tiled floor
First Floor
Landing (0.82m x 0.90m (2'8" x 2'11"))
Linen Cupboard (0.9m x 0.79m (2'11" x 2'7"))
Glow - Worm Combi Boiler Energy 30C
Bedroom One (4.0m x 3.40m (13'1" x 11'1"))
UPVC double glazed windows, central heated radiators, fitted wardrobes
En-Suite (1.62m x 2.33m (5'3" x 7'7"))
Wooden double glazed velux window, central heated towel rail, dual flushed toilet, vanity unit with wash basin and mixer tap, shower with bifold doors, mixer shower, fully tiled walls and laminate flooring
Bedroom Two (3.30m x 2.90m (10'9" x 9'6"))
UPVC double glazed windows, central heated radiators, fitted wardrobes
Bedroom Three (3,30m x 2.67m (9'10", 98'5" x 8'9"))
UPVC double glazed windows, central heated radiators, fitted wardrobes
Bedroom Four (4m x 2.14m (13'1" x 7'0"))
UPVC Double Glazed Windows, central heated radiators
Bathroom (2.38m x 0.77m (7'9" x 2'6"))
UPVC double glazed frosted glass windows, central heated towel rail, dual flush toilet, vanity unit with wash basin and mixer tap, bath, direct feed mixer shower, fully tiled walls and vinyl floor
Garden
Stone patio, laid to lawn grass with flowerbeds wrapped around on a stone wall, double garage to the rear with electric door.
Property info
For more information about this property, please contact
Guildhall Residential Lettings, PR2 on +44 1772 789112 * (local rate)
Disclaimer
Property descriptions and related information displayed on this page, with the exclusion of Running Costs data, are marketing materials provided by Guildhall Residential Lettings, and do not constitute property particulars. Please contact Guildhall Residential Lettings for full details and further information. The Running Costs data displayed on this page are provided by PrimeLocation to give an indication of potential running costs based on various data sources. PrimeLocation does not warrant or accept any responsibility for the accuracy or completeness of the property descriptions, related information or Running Costs data provided here.











































.png)
