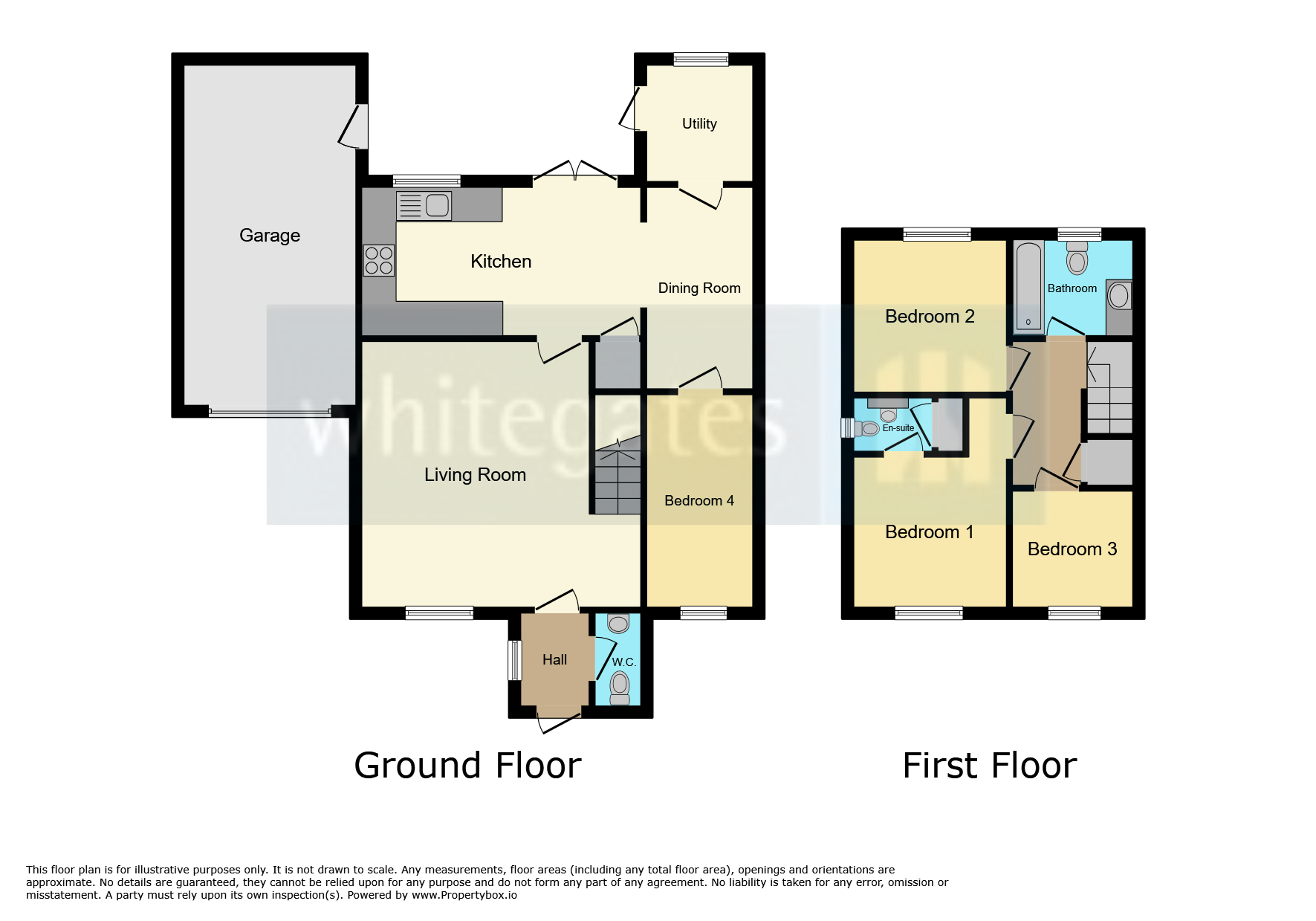Detached house for sale in Minton Road, Potters Green, Coventry, West Midlands CV2
* Calls to this number will be recorded for quality, compliance and training purposes.
Property description
Nestled in a peaceful and sought-after neighbourhood, this luxurious detached house boasts four bedrooms and two reception rooms, offering ample space for a growing family. The property exudes style and charm, with modern touches throughout.
Upon entering, you are greeted by interior that is tastefully decorated, with a contemporary feel that enhances the overall ambiance of the home.
Conveniently, the property features off-street parking and a garage, providing secure storage space for vehicles or additional belongings.
This stunning property is ideal for those seeking a modern and tranquil living environment, with easy access to local amenities and transport links. Don't miss the opportunity to make this beautiful house your new home.
Energy efficiency rate 71 Band C.
Council tax - Coventry - Band D.
Frontage
The delightful frontage has driveway parking for several cars, a lawned front garden and has side access to the rear garden. The driveway also leads on to a up and over door providing access to the garage. There is a communal park near by which the frontage overlooks.
Hallway
The hallway has a laminate floor covering, a single panel radiator and a UPVC double glazed window. There are doors providing access to the WC and the living room.
WC
The WC has a continuation of the laminate floor covering from the hallway, a UPVC double glazed window with obscured glass and a single panel radiator. There is also a wash hand basin incorporated within a vanity unit and a low flush WC.
Living Room (14' 6" x 17' 7" (4.426m x 5.357m))
The living room also has the same flooring as the hallway and WC, a single panel radiator and a UPVC double glazed window. There is a door leading to the Kitchen and stairs rising to the first floor.
Kitchen (8' 11" x 14' 6" (2.718m x 4.413m))
The kitchen has a tiled floor covering, a UPVC double glazed window and double doors and is open plan with the dining area. There is a composite sink and drainer with cupboards under, with a host of other eye and base unit cupboards and drawers. There is an electric oven, gas hob with extractor hood over and an integrated fridge. Wall tiling above the work surface areas and an understairs store cupboard.
Dining Room (5' 6" x 10' 11" (1.672m x 3.334m))
The dining room has a continuation of the tiled floor covering and there is a vertical radiator. Doors leading to the forth bedroom/office and the utility room.
Bedroom 4/Office (5' 6" x 11' 6" (1.669m x 3.501m))
The forth bedroom has a carpet floor covering, a double panel radiator and a UPVC double glazed window. There is a roof access hatch in the ceiling.
Utility Room (5' 5" x 8' 9" (1.659m x 2.667m))
The utility room has a continuation of the tiled floor covering. There is a UPVC double glazed window, a double panel radiator, tiling above the work surface areas, a UPVC double glazed window and a UPVC double glazed rear door.
Landing
The landing has a UPVC double glazed window, a loft access hatch and has a carpet floor covering. Doors leading to the three bedrooms, the bathroom and a store cupboard.
Bedroom One (8' 4" x 11' 7" (2.532m x 3.537m))
The main bedroom has a carpet floor covering, a UPVC double glazed window, a single panel radiator and a door leading to the ensuite.
En-Suite
The ensuite WC has a vinyl floor covering, a low flush WC and a wash hand basin incorporated within a vanity unit. A UPVC double glazed window and a large fitted cupboard.
Bedroom Two (8' 0" x 10' 7" (2.451m x 3.22m))
The second bedroom has a carpet floor covering, a UPVC double glazed window and a single panel radiator.
Bedroom Three (5' 11" x 8' 9" (1.811m x 2.659m))
The third bedroom has a carpet floor covering, a UPVC double glazed window and a single panel radiator.
Garage
The garage has a concreate base, a pedestrian door and an up and over door and has power and lighting.
Rear Garden
The rear garden is mostly laid to lawn with a patio area. There is a side access gate leading to the front.
Property info
For more information about this property, please contact
Whitegates Coventry, CV1 on +44 24 7511 0552 * (local rate)
Disclaimer
Property descriptions and related information displayed on this page, with the exclusion of Running Costs data, are marketing materials provided by Whitegates Coventry, and do not constitute property particulars. Please contact Whitegates Coventry for full details and further information. The Running Costs data displayed on this page are provided by PrimeLocation to give an indication of potential running costs based on various data sources. PrimeLocation does not warrant or accept any responsibility for the accuracy or completeness of the property descriptions, related information or Running Costs data provided here.






























.png)
