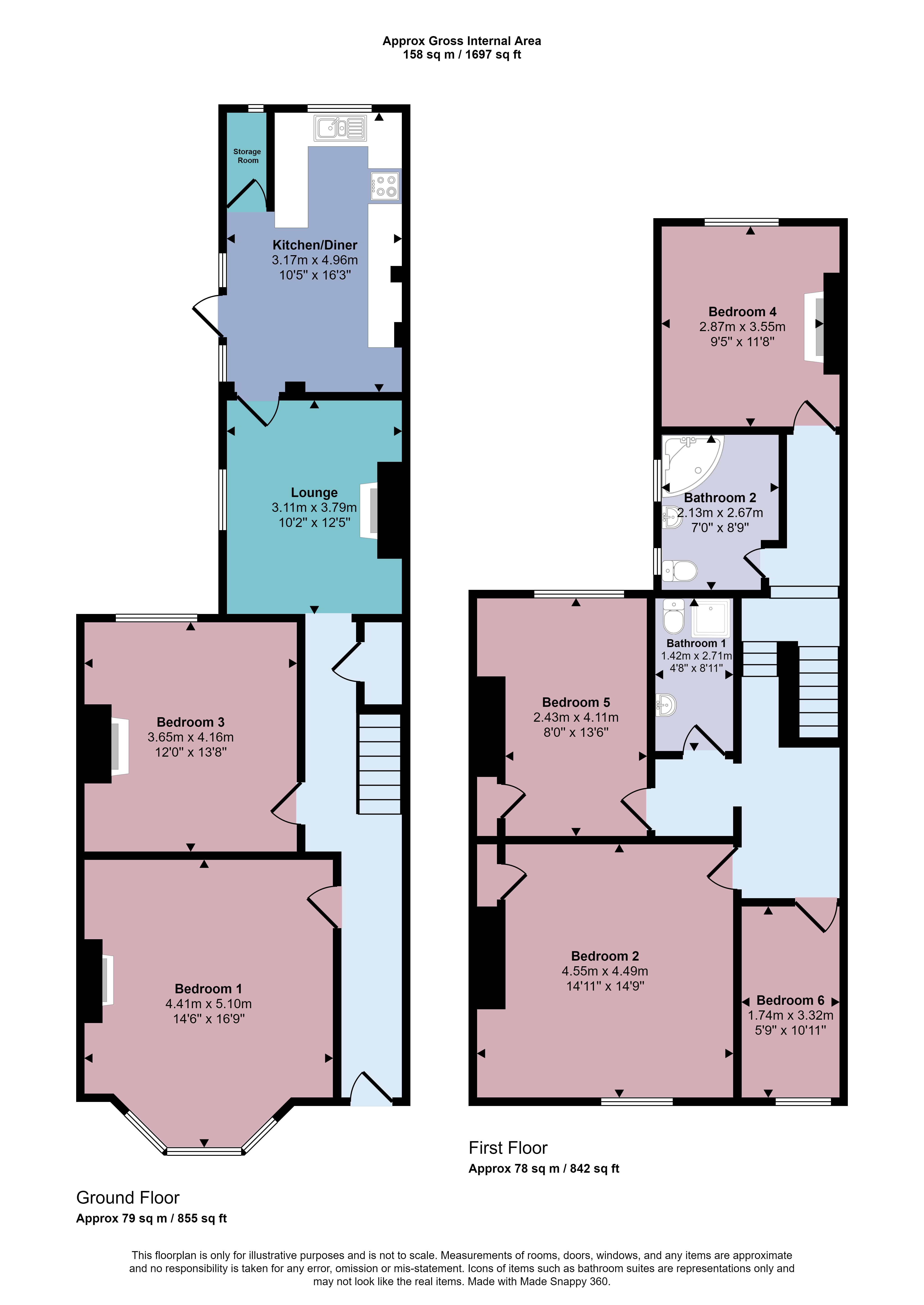Terraced house for sale in Morrill Street, Hull HU9
* Calls to this number will be recorded for quality, compliance and training purposes.
Property features
- Mid-Terraced
- 6 Bedrooms
- Multiple Bathrooms
- HMO Property
- Selling Via Modern Auction
- Close To Amenities
Property description
Auction Guide Price £135,000 - £145,000
take A look at this fantastic investment opportunity! This HMO briefly offers entrance hall, 2 bedrooms, kitchen/diner and lounge to the ground floor. 4 Bedrooms and 2 bathrooms to the first floor. Rear yard.
Located on Morrill Street close to many popular local amenities, such as asda, Matalan, and the other various shops on Mount Pleasant and Holderness Road. Local popular schools such as Estcourt Primary and Craven Primary are minutes away. There are plenty of bus routes linking to the Hull city centre and surrounding areas.
Entrance Hall
With original flooring, radiator, door leading to bedroom 1, door leading to bedroom 2, door leading to lounge and stairs leading to first floor.
Lounge
With original flooring, feature fireplace, radiator, double glazed window and door leading to kitchen/diner.
Kitchen/Diner
With porcelain flooring, radiator, double glazed window, door leading to rear garden, door leading to lounge, door leading to storage room, space for appliances, laminate work surface, cabinets, hob, oven, sink/drainer and fan extractor.
Bedroom 1
With carpet flooring, radiator, double glazed window and feature fireplace.
Bedroom 2
With carpet flooring, double glazed window and radiator.
Bedroom 3
With carpet flooring, double glazed window and radiator.
Bedroom 4
With original flooring, feature fireplace, double glazed window and radiator.
Bedroom 5
With original flooring, double glazed window and radiator.
Bedroom 6
With original flooring, double glazed window and radiator.
Bathroom 1
With laminate flooring, WC, shower cubicle with shower attachment and pedestal hand wash basin.
Bathroom 2
With laminate flooring, WC, pedestal hand wash basin, bath tub, towel radiator and double glazed window.
Rear Garden
With concrete flooring, door leading to kitchen/diner, fence boundary and access to the front aspect.
Viewings
Strictly by appointment with selling agents. Please contact Wigwam Homes today to book your viewing.
Fixtures & Fittings
Various fixtures and fittings may be available by separate negotiation and need to be confirmed prior to processing a formal offer.
Free Market Appraisals / Property Valuations
We at Wigwam Homes are delighted to offer any homeowner a free no obligation valuation on your property. Call today to book! Interested in selling? We offer zero tie-in periods and no-sale no-fee! Call us now on to book a valuation.
Free Mortgage Consultations
At Wigwam Homes we have our own independent mortgage advisors with access to over 90 lenders. With so many mortgage products on the market, an independent advisor can show you all the various options and help you discover which one is right for you. We can also help with any property, income and personal insurances which you may need to complete your mortgage application.
About Us
At Wigwam Homes we take pride in the success we achieve for our clients. Whether it is selling your properties, finding your forever home, searching for a long-term rental investment or looking to profit from onward selling, the Wigwam team is here to guide you through the housing market.
Disclaimer
Here at Wigwam Homes we try to ensure that all information in the advertisements are correct. However, we do advise any potential buyers to conduct their own viewing. The Agent has not checked the legal documentation to verify legal status of the property or the validity of any guarantee. A buyer must assume the information is incorrect, until it has been verified by their own solicitors. The measurements supplied are for general guidance, and as such must be considered as incorrect. A buyer is advised to re-check the measurements themselves before committing. Nothing concerning the type of construction or the condition of the structure is to be implied from the photograph of the property. These details are prepared as a general guide only, and should not be relied upon as a basis to enter into a legal contract, or to commit expenditure. An interested party should consult their own surveyor, solicitor or other professionals before committing themselves to any expenditure.
Property info
For more information about this property, please contact
Wigwam Homes, HU3 on +44 1482 763662 * (local rate)
Disclaimer
Property descriptions and related information displayed on this page, with the exclusion of Running Costs data, are marketing materials provided by Wigwam Homes, and do not constitute property particulars. Please contact Wigwam Homes for full details and further information. The Running Costs data displayed on this page are provided by PrimeLocation to give an indication of potential running costs based on various data sources. PrimeLocation does not warrant or accept any responsibility for the accuracy or completeness of the property descriptions, related information or Running Costs data provided here.
























.png)

