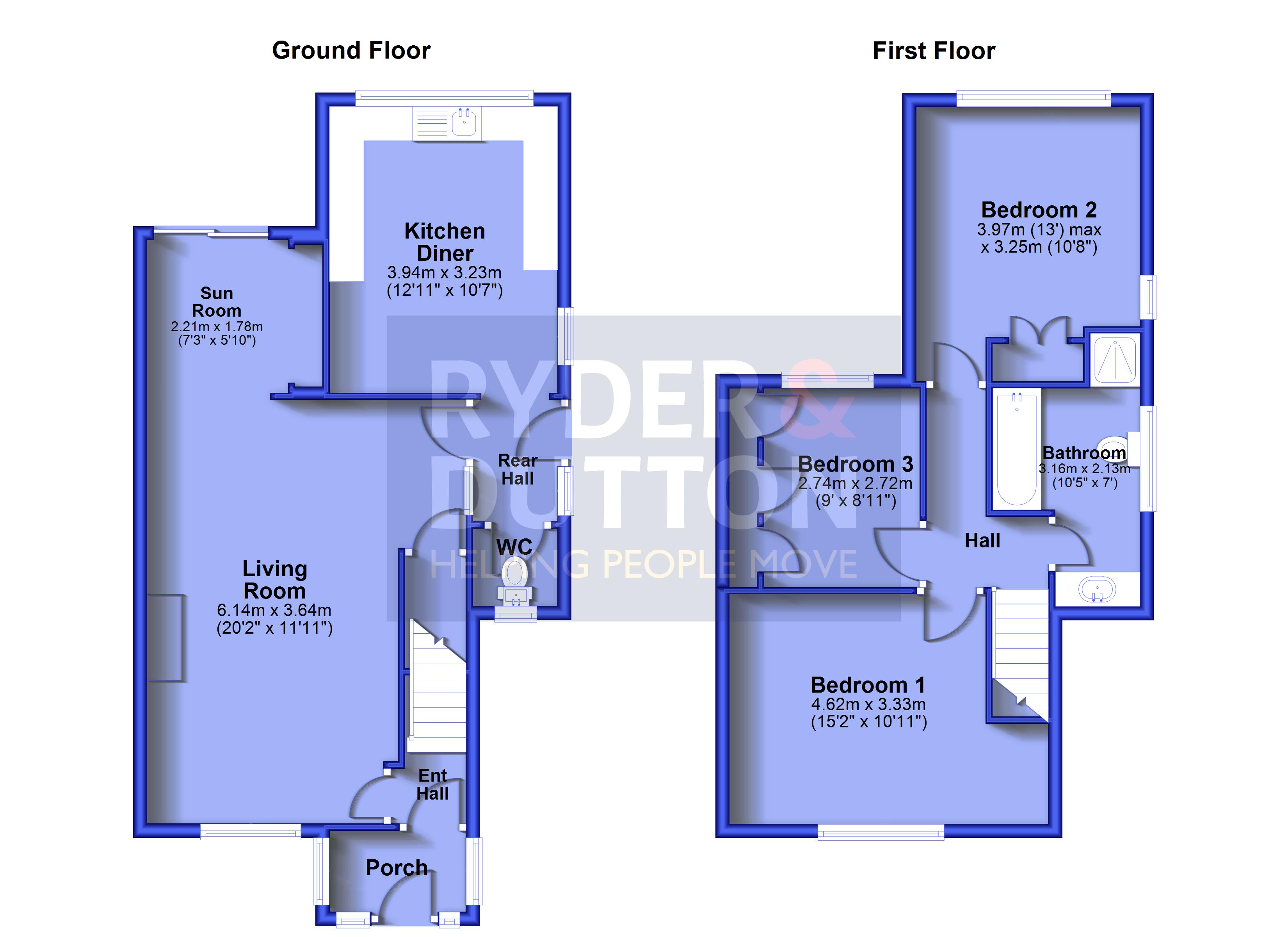Semi-detached house for sale in Booth Road, Waterfoot, Rossendale BB4
* Calls to this number will be recorded for quality, compliance and training purposes.
Utilities and more details
Property features
- South-Facing Gardens
- Generous Wide Plot
- Driveway & Garage with Mechanics Pit
- Stunning Fitted Kitchen
- Stylish 4-Piece Bathroom
- Close to brgs
- Immaculate Finish Throughout
- Easy Access to M66/ Manchester
- Council Tax Band B. EPC:D
- Lease 999yrs from 22/4/1935. Ground Rent £16.89/yr
Property description
On a large, raised plot, with driveway and a garage that features a modern log-burning stive and mechanics pit, this is a superb, extended family home, set-back off the road, with south-facing gardens. Beautifully finished throughout includsing large open plan living room, stylish kitchen diner and stunning four-piece bathroom and three well-apportioned bedrooms, with two large double and a small double bedroom. Please call Ryder & Dutton to arrange your viewing. EPC:D
Presenting this stunning, three bedroom family home, with south-facing gardens, on this highly regarded residential road. Set back from the road, on a raised plot with twin-tiered front gardens and a driveway, plus single garage that features a series of windows on three sides, a modern log-burning stove and a mechanics' pit, with garage door and pedestrian side door, all combining to offer a multitude of potential uses.
A path between the house and garage leads to a superb, low-maintenance south-facing garden with a decked sun-trap patio and a stylish artificial lawn, with access from the living room via patio doors.
Entering the property from the front, there is a modern porch. Continue into an entrance hall with carpeted stairs to the first floor and a door into the main reception room. This large room stretches the full length of this extended property, some 25ft/7.7m. As you enter there is a large front window and a striking central chimney breast with inset television/media space and an attractive inset, modern fire. The room widens towards a the rear hall within side extension, where there is under stairs storage and a window and glazed door into the extended space. To the rear of the living room, there is a sun room, with built-in storage space and sliding patio doors into the south-facing garden.
The rear hall features a side window and door onto the driveway, whilst an internal door gives access to the downstairs W.C., with sink above the cistern and a frosted window, whilst a doorway opens into the kitchen diner.
The fitted kitchen with space for a dining table, is a bright space with a side window and a large rear window looking onto the gardens. There are stylish fitted kitchen units across three walls in the rear half of this room, giving ample storage plus space for appliances.
The first floor landing has doors to three well-apportioned bedrooms and the modern bathroom. Bedroom one is a front double bedroom with a window overlooking the front gardens whilst also making the most of the commanding, elevated plot. Bedroom two features a built in wardrobe and both side and rear allowing natural light to flood in and whilst at 135sqft is not quite as large as the front bedroom, is still a generous double bedroom.
Bedroom three features a triple wardrobe along the length of one wall, which whilst offering superb storage, in some ways masks the 80sqft of space within this small, square double bedroom, but is equally comfortable as a large single room or home office space with the built-in storage.
Close to brgs grammar school, the countryside walks that define this area and Waterfoot village, with popular bistros such as the Lamppost, set within the stunning old library. Rawtenstall is just 1.5 miles away, with excellent access to the M66 for Manchester from there.
Property info
For more information about this property, please contact
Ryder & Dutton - Rawtenstall, BB4 on +44 1706 408823 * (local rate)
Disclaimer
Property descriptions and related information displayed on this page, with the exclusion of Running Costs data, are marketing materials provided by Ryder & Dutton - Rawtenstall, and do not constitute property particulars. Please contact Ryder & Dutton - Rawtenstall for full details and further information. The Running Costs data displayed on this page are provided by PrimeLocation to give an indication of potential running costs based on various data sources. PrimeLocation does not warrant or accept any responsibility for the accuracy or completeness of the property descriptions, related information or Running Costs data provided here.




































.png)


