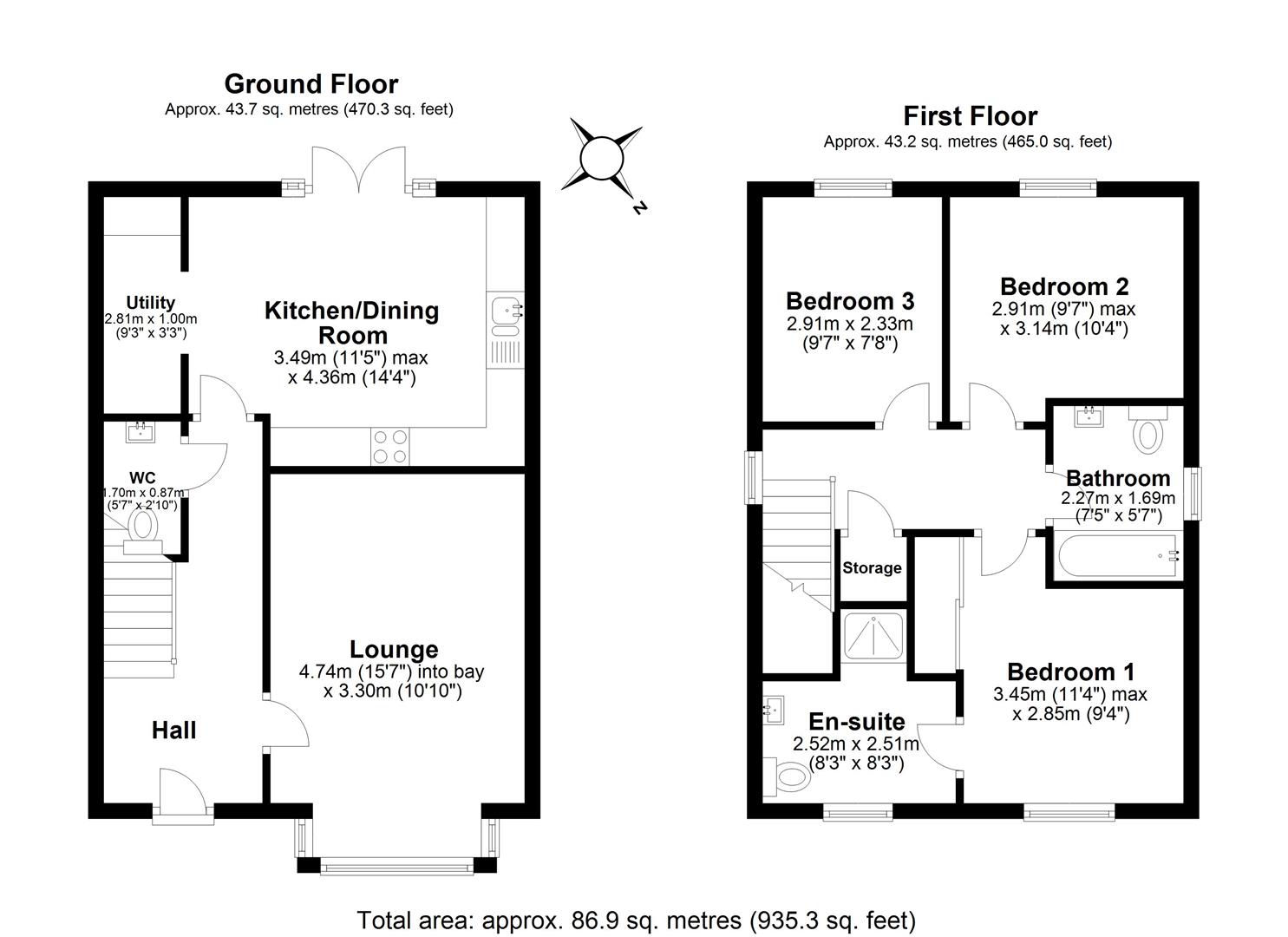Detached house for sale in Calf Hey, Great Sankey, Warrington WA5
* Calls to this number will be recorded for quality, compliance and training purposes.
Property features
- Stunning Family Home
- Three Double Bedrooms
- Two Bathrooms
- Large Garden
- Modern Decor
- Sought-After Location
- Close To Amenities
- Close To Schools
- Driveway Parking
- Detached Home
Property description
Offered for sale in the heart of great sankey, we proudly present this immaculate family home awaiting its new owner! This property is beautifully presented with contemporary living in mind, featuring sleek interior and a stunning curb appeal- this property is not to be missed. Boasting three double bedrooms, two bathrooms and a large reception room, this property is the ideal place for a family to reside.
Description
Offered for sale in the heart of Great Sankey, we proudly present this immaculate family home awaiting its new owner! This property is beautifully presented with contemporary living in mind, featuring sleek interior and a stunning curb appeal - this property is not to be missed. Boasting three double bedrooms, two bathrooms and a large reception room, this property is the ideal place for a family to reside.
As you enter the property you will be captivated by the bright and airy ambience that radiates through this home. To the right of the hallway you will find the large lounge that features a beautiful bay window allowing for array of natural light to flood this space. The heart of this home is the wonderful open plan kitchen diner, featuring integrated appliances, ample counter space and a hidden utility room. The kitchen is set to the rear of the property allowing for a beautiful garden view. The ground floor concludes with a handy WC.
As you ascend the stairs, you will find three double bedrooms and two bathrooms. Bedroom One is the largest bedroom of the three, this space features ample storage, fitted wardrobes and a private En-suite bathroom. Bedroom two and three are great sized rooms that can accommodate a double bed and additional furniture to suit your design preference. These bedrooms share a modern family bathroom.
Garden
To the rear of the property you will find a large enclosed garden perfect for outdoor activities and relaxation, as well as a driveway for off-street parking.
Summary Of Accommodation
Ground floor
• Entrance Hall
• 4.74m x 3.30m Lounge
• 3.49m x 4.36m Kitchen/Dining Room
• 2.81m x 1.00m Utility Room
• 1.70m x 0.87m WC
First floor
• Landing
• 3.45m x 2.85m Bedroom One
• 2.52m x 2.51m En-suite
• 2.91m x 3.14m Bedroom Two
• 2.91m x 2.33m Bedroom Three
• 2.27m x 1.69m Bathroom
Services
• Gas Central Heating
• Mains connected: Gas, Electric, Water
• Drainage: Private or Mains
• Broadband Availability: Up to 500Mb via Sky
Location - Great Sankey
An attractive suburb located just two miles west of Warrington Town Centre, Great Sankey is a popular area for families and professionals alike. With a dedicated train station servicing local towns and cities, the area is perfectly placed for commuting. Great Sankey boasts an abundance of high achieving primary and secondary schools. It is also home to a recently refurbished leisure centre and a great selection of local shops, pubs and restaurants. The popular Gemini Park is close by and home to various superstores, including Ikea. Sankey Valley park, is on the doorstep for residents, which has plenty of attractions for all ages. There’s a bmx track, various play areas and a theme park, not to mention the scenic walking and running routes.
Distances
• Great Sankey Neighbourhood Hub 0.4 mile walk
• Great Sankey High School 0.4 mile walk
• Warrington Town Centre 4.4 miles
• Manchester Airport XXX miles via M56
• Manchester City Centre 22.4 miles via M56
• Liverpool City Centre 16.8 miles via M62
(Distances quoted are approximate)
Property info
For more information about this property, please contact
Mark Antony Estates, WA4 on +44 1925 697280 * (local rate)
Disclaimer
Property descriptions and related information displayed on this page, with the exclusion of Running Costs data, are marketing materials provided by Mark Antony Estates, and do not constitute property particulars. Please contact Mark Antony Estates for full details and further information. The Running Costs data displayed on this page are provided by PrimeLocation to give an indication of potential running costs based on various data sources. PrimeLocation does not warrant or accept any responsibility for the accuracy or completeness of the property descriptions, related information or Running Costs data provided here.




























.png)

