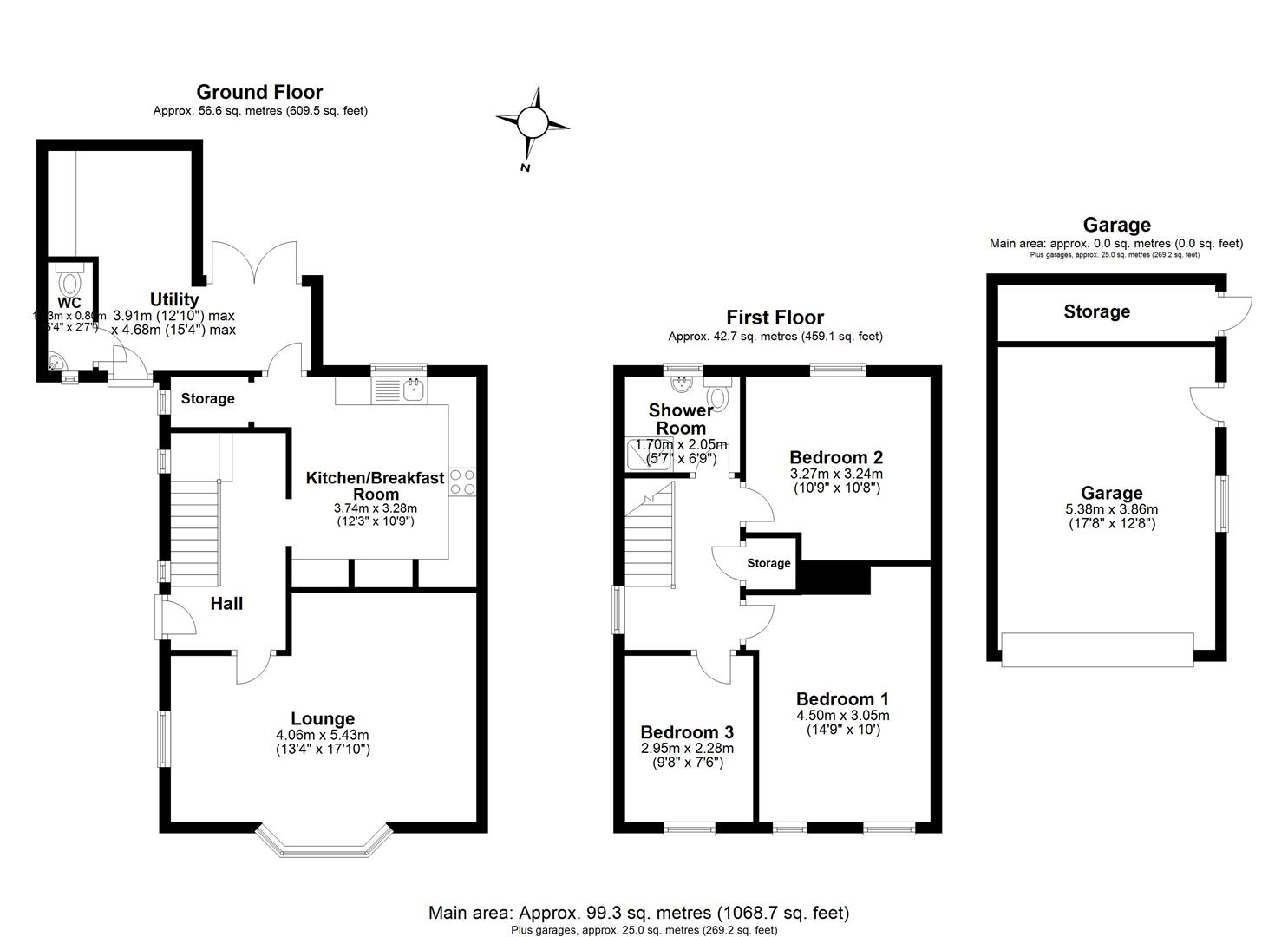Semi-detached house for sale in Bernard Avenue, Appleton, Warrington WA4
* Calls to this number will be recorded for quality, compliance and training purposes.
Property features
- No Onward Chain
- Sought After Location
- Perfect Family Home
- Bay Fronted Lounge
- Modern Kitchen
- Three Bedrooms
- Freehold Title
- Generous Plot
- Gorgeous Garden
- Garage/Workshop
Property description
Offered for sale with no onward chain, we proudly present this stunning family home in the heart of appleton. Awaiting its forever owner, this property is beaming with potential offering the perfect blend of comfort and practicality with spacious reception rooms and three bedrooms, this property is not to be missed. Located in Appleton, this property provides easy transportation to local amenities, shops and schools.
Description
Offered for sale with no onward chain, we proudly present this stunning family home in the heart of Appleton. Awaiting its forever owner, this property is beaming with potential offering the perfect blend of comfort and practicality with spacious reception rooms and three bedrooms, this property is not to be missed. Located in Appleton, this property provides easy transportation to local amenities, shops and schools.
Entry to the property is granted via the hallway, providing access to all areas of this home. To the right of the hallway, you will find a spacious lounge, featuring a beautiful bay window that allows natural light to flood this space creating a bright and airy ambience. Adding to this aura, you will also find a gas fire perfect for a cosy night in. Adjacent to the lounge, you will find a modern kitchen that provides ample space for meal preparation including the luxury benefit of an integrated oven and hob. The ground floor concludes with a versatile space, currently used as a utility room and WC that could easily be transformed into a dining room or home study.
As you ascend the stairs, you will find three great sized bedrooms and a family shower room. Bedrooms one and two act as double rooms, providing ample space for a double bed and additional furniture. Bedroom Three is a versatile space that could be utilised as a guest room, nursery or home study.
Garden
This wonderful home boasts a superb plot. There is a large driveway to the front, which leads to the garage/workshop. To the rear, there is a generous and beautifully landscaped garden which is very private with an area laid to lawn and a lovely patio area, ideal for alfresco dining.
Summary Of Accommodation
Ground floor
• Entrance Hall
• 4.06m x 5.43m Lounge
• 3.74m x 3.28m Kitchen/Breakfast Area
• 3.91m x 4.68m Utility Room
• 1.43m x 0.86m WC
First floor
• Landing
• 4.50m x 3.05m Bedroom One
• 3.27m x 3.24m Bedroom Two
• 2.95m x 2.28m Bedroom Three
• 1.70m x 2.05m Shower Room
garage:
Garage 5.38m x 3.86m
Services
• Gas Central Heating
• Mains connected: Gas, Electric, Water
• Drainage: Mains
• Broadband Availability: Up to 362Mb (Via Virgin)
Location - Appleton
Appleton is a leafy suburb neighbouring Stockton Heath and on the scenic boundary of Walton Hall Gardens. The area was first listed in the Domesday Survey of 1086 under the name 'Epeltune' which translates to 'the tun where the apples grew.'
Within walking distance is an area known locally as Hillcliffe, which offers an excellent vantage point across Warrington. Appleton is also home to a golf club, leisure centre, a range of family pubs and, is ideally located for a range of great amenities. There are also four highly regarded schools in the area, making it a prime location for families.
Distances
• Stockton Heath 10 minute walk
• Warrington Town Centre 2 miles
• Manchester Airport 14 miles via M56
• Liverpool City Centre 22 miles via M62
• Manchester City Centre 22 miles via M56
• Chester City Centre 22 miles via M56
(Distances quoted are approximate)
Property info
For more information about this property, please contact
Mark Antony Estates, WA4 on +44 1925 697280 * (local rate)
Disclaimer
Property descriptions and related information displayed on this page, with the exclusion of Running Costs data, are marketing materials provided by Mark Antony Estates, and do not constitute property particulars. Please contact Mark Antony Estates for full details and further information. The Running Costs data displayed on this page are provided by PrimeLocation to give an indication of potential running costs based on various data sources. PrimeLocation does not warrant or accept any responsibility for the accuracy or completeness of the property descriptions, related information or Running Costs data provided here.

























.png)

