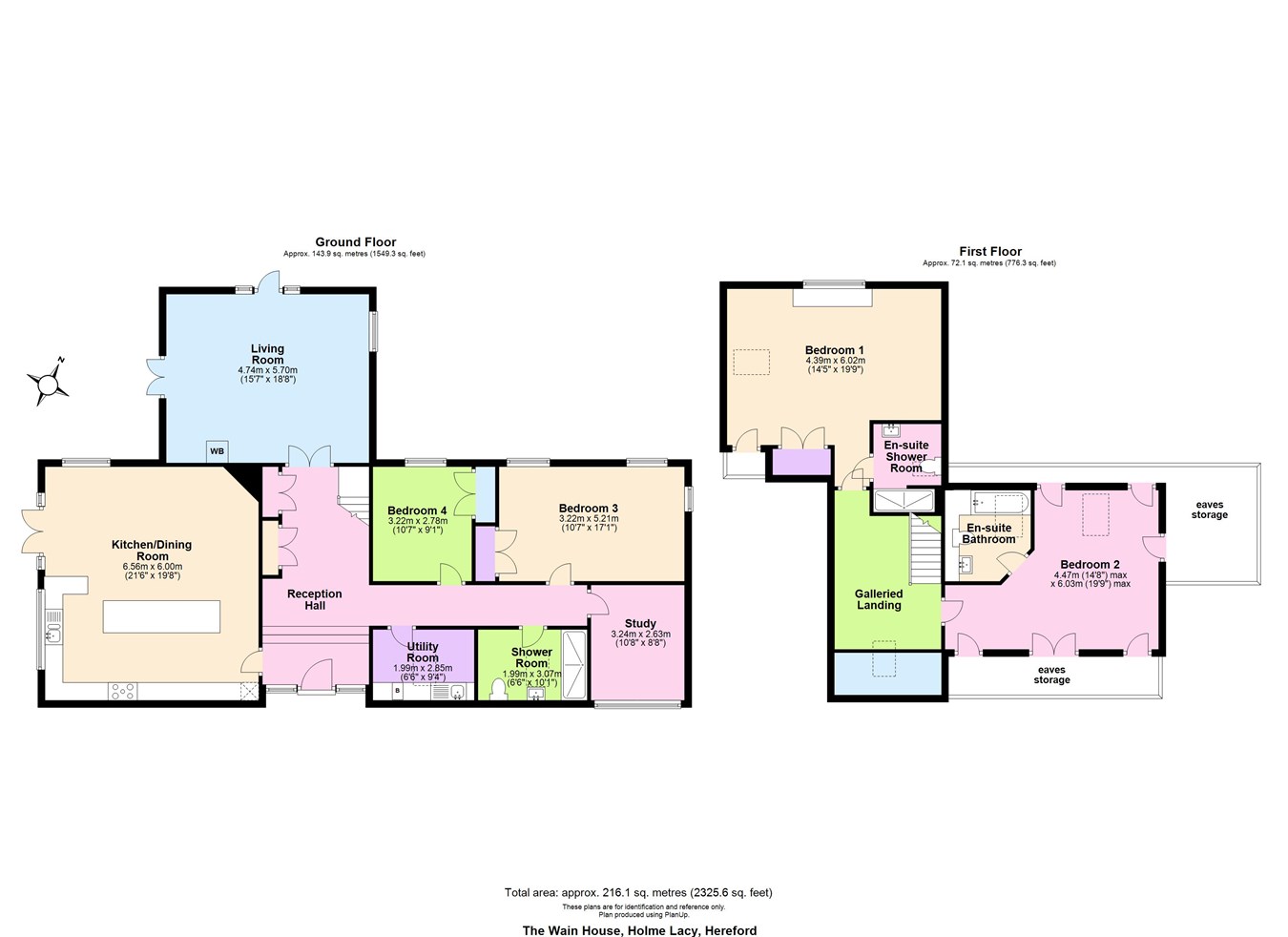Barn conversion for sale in Holme Lacy, Hereford HR2
* Calls to this number will be recorded for quality, compliance and training purposes.
Property features
- Individual detached barn conversion
- Quiet rural location
- 4 bedrooms, 2 en-suites
- Just over 1/2 an acre
- Spectacular views
- Oil-fired central heating, double glazing
Property description
Within Holme Lacy village there is a village hall, sports playing field and a Leisure Club, and in nearby Fownhope there is also a shop/post office, doctors surgery, butchers, 2 public houses, church and an exclusive Health and Leisure Club (Wye Leisure).
Originally converted from a traditional farm building in the 1990s, the property has oil central heating and double-glazing, and provides very spacious and versatile accommodation, which is full of character, and principally at ground floor level with a large first floor bedroom from which there are spectacular views. There is ample parking, a workshop and attractively landscaped and well-stocked gardens within which there is a large pond.
We highly recommend an inspection of this property, which is more particularly described as follows: -
Recessed porch
Flagstone floor and door to
Reception hall
Radiator, laminate flooring, 2 storage cupboards, panelled-glazed doors to the
Lounge
Clearview woodburning stove on a flagstone hearth, 2 radiators, window to side, double doors to the side patio and single door with glazed side panels to the rear balcony.
Kitchen/dining room
With oak flooring and fitted with range of Shaker-style base and wall mounted units, central island station, electric double oven, hob and extractor hood, 2 radiators, full-height ceiling with exposed timbers, 1 1/2 bowl sink unit, built-in dishwasher, 3 windows and double doors to the side garden.
Inner hall
Utility room
Part panelled walls, plumbing for washing machine, space for tumble drier, sink unit, oil-fired central heating boiler, electric fuseboard and Velux roof window.
Study
HIgh ceiling, exposed timbering, large window, radiator.
Bedroom 3
Built-in wardrobe, windows to side and rear.
Bedroom 4
Built-in wardrobe, window to rear.
The staircase leads from the entrance hall to the
First floor landing
Bedroom 1
Large window with spectacular views, radiator, built-in wardrobe, access to eaves and En-suite Shower Room having tiled shower cubicle with mains fitment and glass screen, wash hand basin and WC with cupboard under, ladder-style radiator, window.
Bedroom 2
Access to eaves storage space, radiator, Velux window and En-suite Bathroom with bath, tiled floor, part-tiled walls, wash hand basin, WC, small hatch to roof space, radiator, Velux window.
Outside
To the front of the property there is a concreted parking area and an open-plan lawned area with ornamental shrubs and railings. To the side there is a 5-bar gate leading to a further parking area with Workshop, there is also a lawned garden with a variety of ornamental and fruit trees, vegetable beds, a soft fruit cage. Herb beds and Greenhouse.
Immediately to the side of the property and leading from the Kitchen is a paved patio with steps down to a further patio and sun deck.
To the rear of the property there is a raised lawn with particularly fine views towards Clee Hill, and a large pond. To the other side of the property there is a former brick Pigscot and pedestrian entrance gate.
The whole extends to just over half an acre.
Services
Mains electricity and water are connected. Private drainage system. Oil-fired central heating.
Outgoings
Council tax band F, payable 2024/25 £3397.60. Water rates are payable.
Directions
From Hereford proceed initially south on the A49 towards Ross-on-Wye. At the crossroads, by the Broadleys public house, turn left towards Holme Lacy, and just before the village turn right, signposted Aconbury and Bogmarsh. The property is located on the right-hand side after 1 mile.
Viewing
Strictly by appointment through the Agent, Flint & Cook, .
Money laundering regulations
Prospective purchasers will be required to provide address verification, identification and proof of funds at the time of making an offer.
Property info
For more information about this property, please contact
Flint & Cook, HR4 on +44 1432 644355 * (local rate)
Disclaimer
Property descriptions and related information displayed on this page, with the exclusion of Running Costs data, are marketing materials provided by Flint & Cook, and do not constitute property particulars. Please contact Flint & Cook for full details and further information. The Running Costs data displayed on this page are provided by PrimeLocation to give an indication of potential running costs based on various data sources. PrimeLocation does not warrant or accept any responsibility for the accuracy or completeness of the property descriptions, related information or Running Costs data provided here.











































.png)
