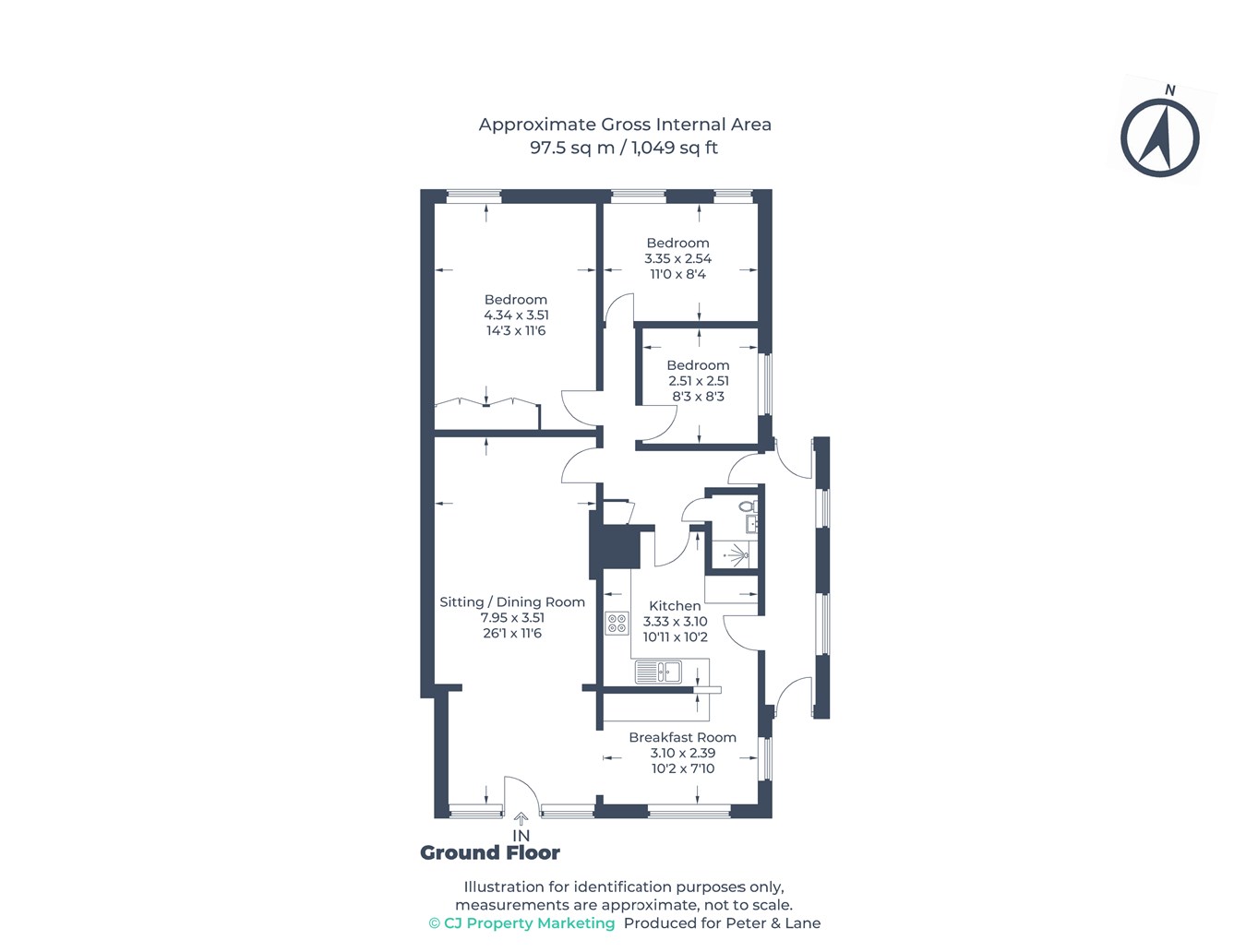Bungalow for sale in Ridgeway, Eynesbury, St Neots PE19
Just added* Calls to this number will be recorded for quality, compliance and training purposes.
Property features
- Spacious three bedroom Bungalow
- In need of cosmetic improvement
- Extended to the rear and to the side of the property
- Single garage with power operated door
- Private, enclosed garden
- Close to amenities to include schooling, leisure centre, Tescos and parkland
- No chain
Property description
Accommodation
Part glazed door to:
Side Hallway
two windows to the side aspect, wall mounted baxi gas fired boiler serving domestic hot water and central heating supply, wall mounted central heating/water timer control panel, water softener unit, door to the Garden, inner doors to the Kitchen and:
Hallway
shelved airing cupboard housing hot water cylinder, additional deep storage cupboard
Kitchen
3.33m x 3.10m (10' 11" x 10' 2") fitted storage cupboard with worksurfaces and inset sink and drainer unit, splashback wall tiling, integrated 4 ring electric hob, double oven/grill and extractor, space for upright fridge/freezer, radiator, door to the Side Hallway, open to:
Breakfast Room
3.10m x 2.39m (10' 2" x 7' 10") radiator, fitted storage cupboards with worksurfaces, space for under-counter fridge/freezer, plumbing for automatic washing machine, windows to the side and rear aspects
Sitting/Dining Room
7.95m x 3.51m (26' 1" x 11' 6") wall light points, radiator, door to the Hallway
Dining Area
radiator, two windows to the rear, glazed door to the Garden
Bedroom One
4.34m x 3.51m (14' 3" x 11' 6") radiator, large fitted mirror fronted wardrobe, further fitted treble width wardrobes with shelving and hanging rail, window to the front aspect
Bedroom Two
3.35m x 2.54m (11' 0" x 8' 4") radiator, two windows to the front aspect
Bedroom Three
2.51m x 2.51m (8' 3" x 8' 3") radiator, window to the side aspect
Bathroom
three piece suite to comprise walk-in bath with shower over, low level W.C and wash hand basin, radiator, frosted window to the side aspect
Outside
fully enclosed and low maintenance rear garden, paved with raised borders, greenhouse, wooden shed, with gated access to the side of the property and again to the rear providing access to the garage
Garage
with power operated roller door, power & light connected with a parking space to the front of
Agents Notes
this is a freehold property, should you have any enquiries or wish to arrange a viewing, please contact the St Neots office on .
Solar panels - the property benefits from solar panelling for the hot water and for the electricity supply. There is a secondary hot water cylinder in the loft (fully boarded). The solar panels provide an income on a quarterly basis for power returned to the Grid.
Property info
For more information about this property, please contact
Peter Lane, PE19 on +44 1480 576812 * (local rate)
Disclaimer
Property descriptions and related information displayed on this page, with the exclusion of Running Costs data, are marketing materials provided by Peter Lane, and do not constitute property particulars. Please contact Peter Lane for full details and further information. The Running Costs data displayed on this page are provided by PrimeLocation to give an indication of potential running costs based on various data sources. PrimeLocation does not warrant or accept any responsibility for the accuracy or completeness of the property descriptions, related information or Running Costs data provided here.
























.png)