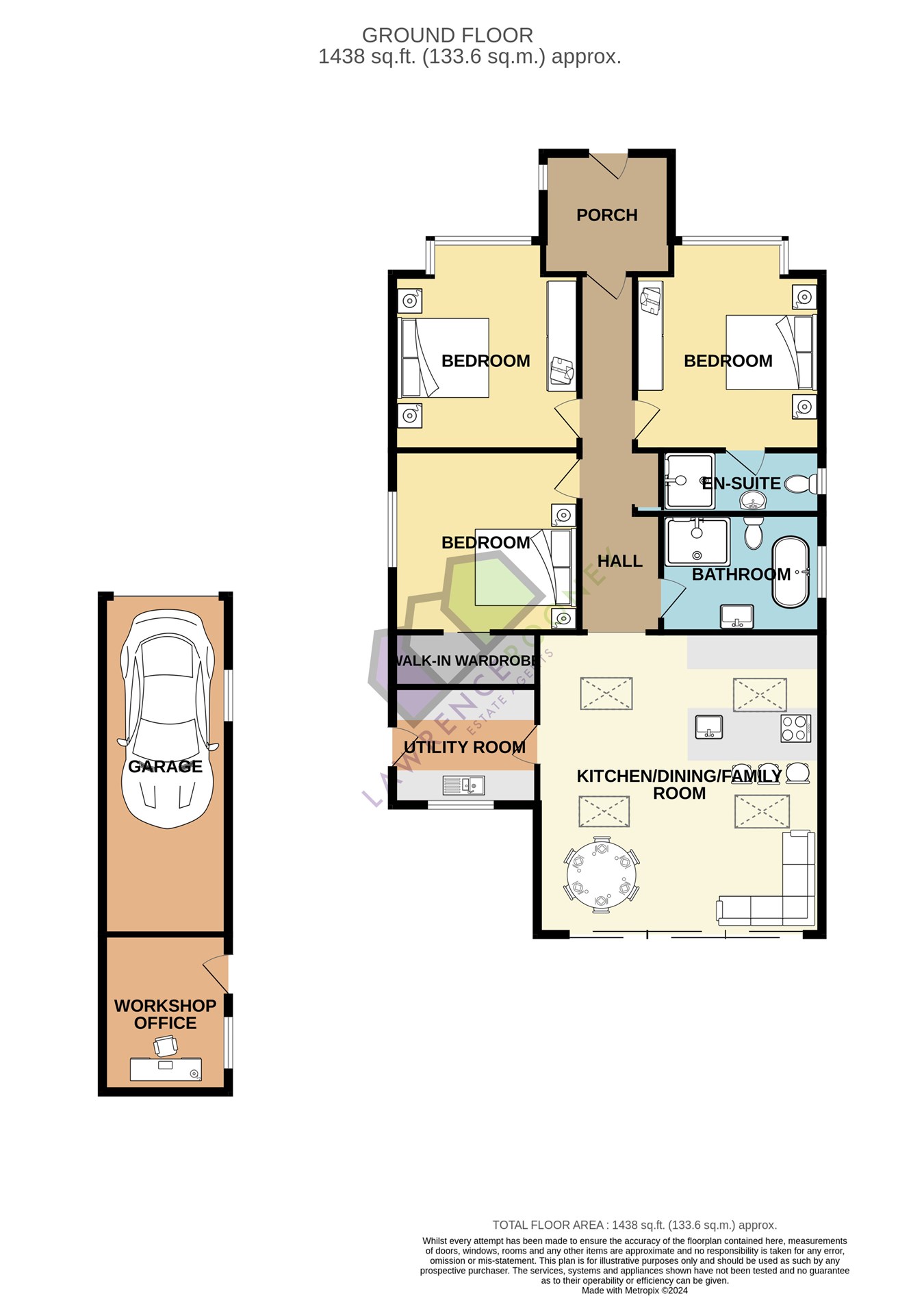Detached bungalow for sale in Saunders Lane, Hutton, Preston PR4
Just added* Calls to this number will be recorded for quality, compliance and training purposes.
Property features
- Detached True Bungalow
- Two/Three Bedrooms
- Beautifully Presented & Finished Throughout
- Stunning Open Plan Dining Kitchen
- No chain delay
- Bathroom & En-Suite
- Approximately 0.20 Acre Plot
- Detached Garage & Workshop/Office
Property description
Reception
Access to Ashbrook is taken via the interesting porch with vaulted ceiling and shaped top light. The versatile floor plan allows for a more formal lounge with bay window if desired or further double bedroom. To the rear of the property the most impressive open plan room with vaulted ceiling offers a fitted kitchen and spaces for dining, relaxing and dining. A herringbone style floor flows throughout this space, four Velux roof lights add abundance of natural light, glazed gable end with sliding patio doors open out onto the rear garden. Off the kitchen is a useful utility room.
Private Spaces
The main bedroom is to the front of the property featuring a bay window and access to a three piece en-suite shower room. The second double bedroom has a side window and sliding door into a walk in wardrobe. Across the hallway the expertly tiled bathroom is fitted with a four piece suite featuring a free standing bath.
Outside
To the front the extensive driveway can accommodate several vehicles and leads to the detached garage and rear garden. The established rear garden features an extensive paved patio area, lawn with planted borders, water feature, mature hedging to the boundary and timber shed. The detached garage has a useful attached workshop or potential home office.
Entrance Porch
Hallway
Bedroom/Reception
12' 0" x 11' 3" (3.66m x 3.43m)
Bedroom One
12' 0" x 11' 3" (3.66m x 3.43m)
En-Suite Shower Room
Bedroom
12' 0" x 11' 8" (3.66m x 3.56m)
Walk In Wardrobe
9' 3" x 3' 5" (2.82m x 1.04m)
Bathroom
10' 4" x 7' 5" (3.15m x 2.26m)
Kitchen/Dining/Sitting
18' 3" x 19' 4" (5.56m x 5.89m)
Utility Room
9' 3" x 7' 7" (2.82m x 2.31m)
Garage
8' 1" x 21' 8" (2.46m x 6.60m)
Workshop/Office
8' 1" x 10' 1" (2.46m x 3.07m)
Gardens
Property info
For more information about this property, please contact
Lawrence Rooney Estate Agents, PR4 on +44 1772 913982 * (local rate)
Disclaimer
Property descriptions and related information displayed on this page, with the exclusion of Running Costs data, are marketing materials provided by Lawrence Rooney Estate Agents, and do not constitute property particulars. Please contact Lawrence Rooney Estate Agents for full details and further information. The Running Costs data displayed on this page are provided by PrimeLocation to give an indication of potential running costs based on various data sources. PrimeLocation does not warrant or accept any responsibility for the accuracy or completeness of the property descriptions, related information or Running Costs data provided here.








































.jpeg)

