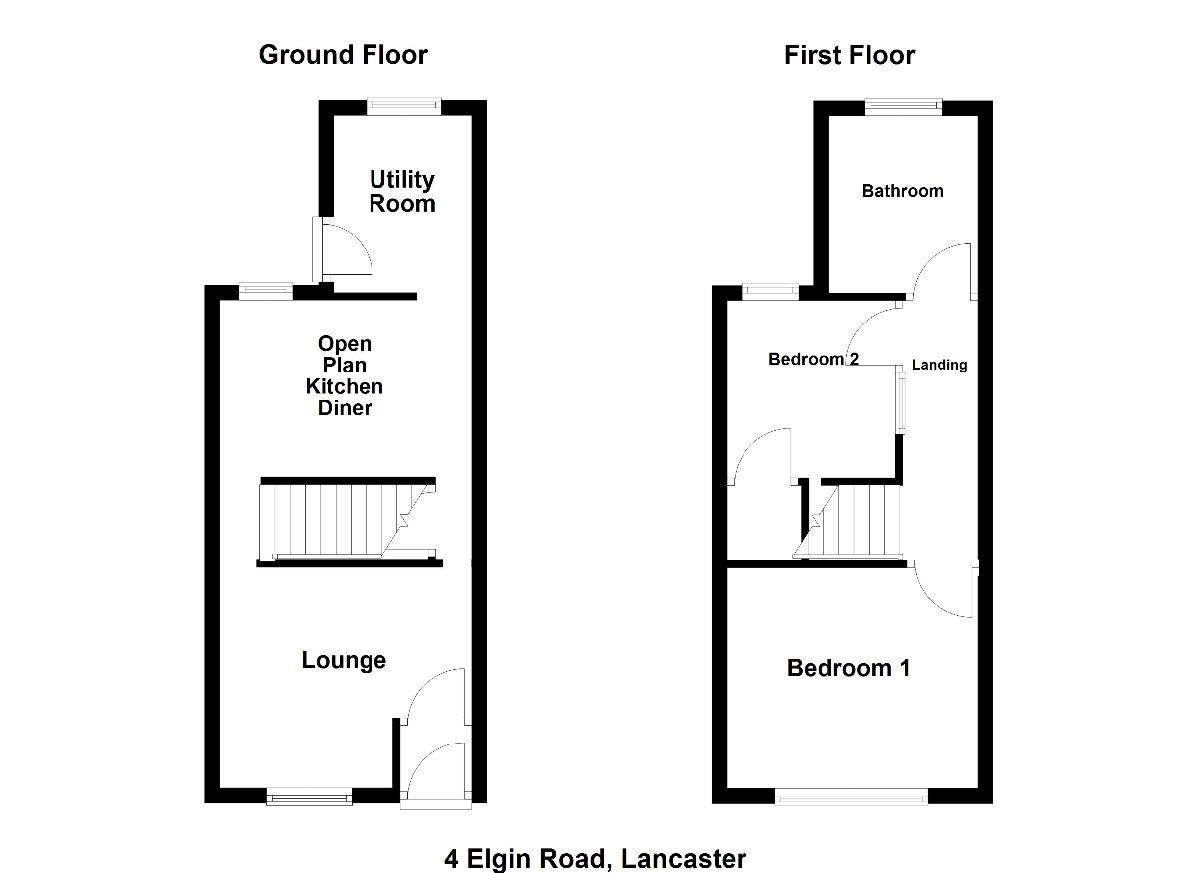Terraced house for sale in Elgin Street, Lancaster LA1
Just added* Calls to this number will be recorded for quality, compliance and training purposes.
Property description
Description
**Excellent investment opportunity - currently let to students**
Well presented, stone fronted, two double bedroom mid terraced house situated close to Lancaster City centre amenities, bus routes, M6 motorway and mainline railway station. Ideally located for the student rental market encompassing both the University of Cumbria & Lancaster University.
The accommodation is fully uPVC double glazed, gas central heated from an 'Ideal' gas combination boiler and briefly comprises: Front entrance, vestibule, lounge, kitchen diner with built-in oven & hob, utility room, staircase and first floor landing, two double bedrooms and bathroom/wc. Outside there is a low maintenance enclosed rear yard.
The property is currently let to two students from 29/8/24 untill 30/7/25. The gross rental income for current academic year of 2024/25 is £10,272 (we hold a tenancy agreement on file).
Front entrance
UPVC double glazed front door.
Vestibule
Laminate floor. Laminate floor. Inner door leading into:
Lounge 3.36m x 2.96m
(11'0" x 9'7")
uPVC double glazed window. Ceiling light. Central heating radiator. Electric power points. Cupboard housing gas meter, electric meter and fuse box. Understairs storage cupboard with light and coat hooks. Open access into:
Open plan kitchen diner 3.47m x 3.36m
(11'4" x 11'0")
uPVC double glazed window. Laminate floor. Ceiling light. Electric power points. Thermostatic controls for the ventral heating. Working surfaces to two walls, inset sink with mixer tap. Base units, wall units and drawers. Space for a fridge. Four ring hob, ceramic hob and stainless steel cooker hood with extractor fan and light. Open access and steps into:
Utility room 2.36m x 1.86m
(7'7" x 6'1")
uPVC double glazed window. UPVC double glazed door leading into the rear yard. Central heating radiator. Ceiling light. Electric power points. Wall mounted Ideal Gas combination boiler. Space and plumbing for washing machine, dryer and fridge freezer. Counter top to one wall.
Staircase from lounge to first floor
landing
Ceiling light.
Bedroom one 2.65m x 2.83m
(8'7" x 9'3")
uPVC double glazed window. Central heating radiator. Ceiling light. Electric power points. Fitted wardrobes to one wall. Wooden flooring.
Bedroom two 2.24m x 3.39m
(7'3" x 11'1")
uPVC double glazed window. Central heating radiator. Ceiling light. Electric power points. Internal timber door looking into landing. Walk in wardrobe with hanging rail and access into the roof space.
Bathroom/WC 1.85m x 2.27m
(6'1" x 7'4")
uPVC double glazed window. Ceiling light. Three piece suite in white comprising: Bath with wall mounted shower, side glazed shower screen, wash hand basin and wc. Laminate flooring. Part tiled to three walls. Wall mounted mirror.
Outside yard
Laid to concrete with storage outbuilding.
Tenure: Freehold
services: Mains water, mains drainage, mains electricity, mains gas. Local Authority Lancaster City Council. Council Tax Band A. Amount payable for the financial year 2024/25 being £1505.37. Please note that this is a verbal enquiry only. We strongly recommend that prospective purchasers verify the information direct.
Council Tax Band: A (Lancaster City Council)
Tenure: Freehold
Property info
For more information about this property, please contact
iBay Homes, LA4 on +44 1524 548631 * (local rate)
Disclaimer
Property descriptions and related information displayed on this page, with the exclusion of Running Costs data, are marketing materials provided by iBay Homes, and do not constitute property particulars. Please contact iBay Homes for full details and further information. The Running Costs data displayed on this page are provided by PrimeLocation to give an indication of potential running costs based on various data sources. PrimeLocation does not warrant or accept any responsibility for the accuracy or completeness of the property descriptions, related information or Running Costs data provided here.





















.png)

